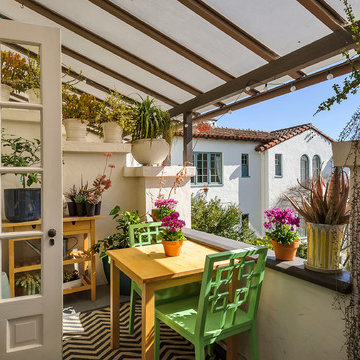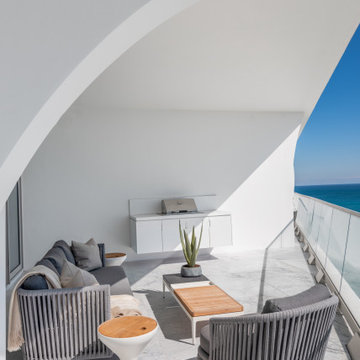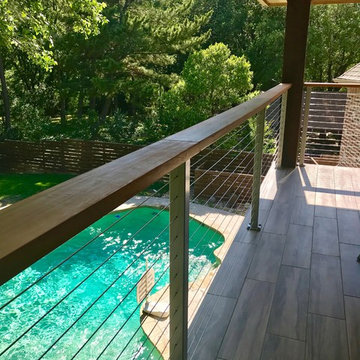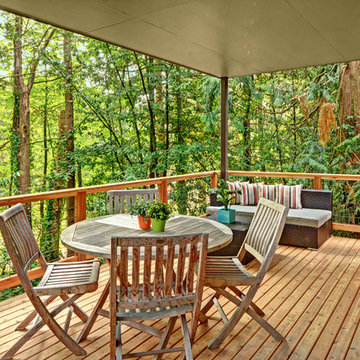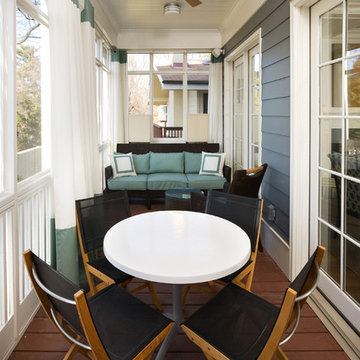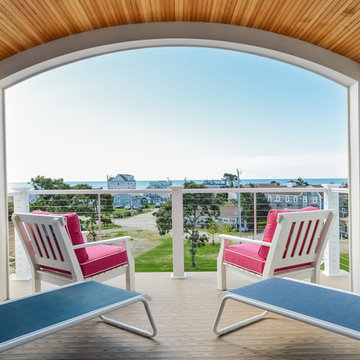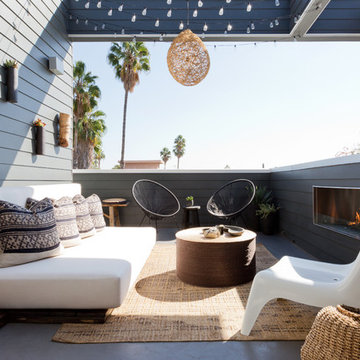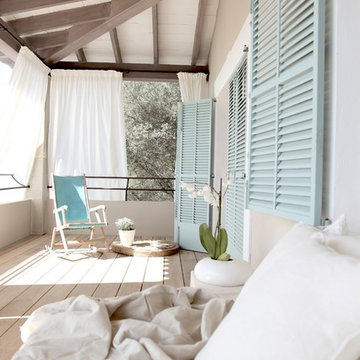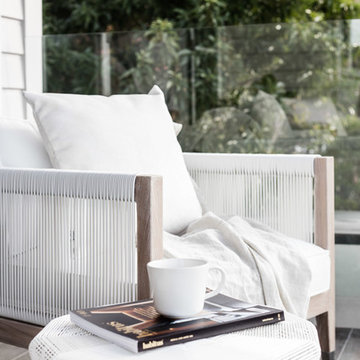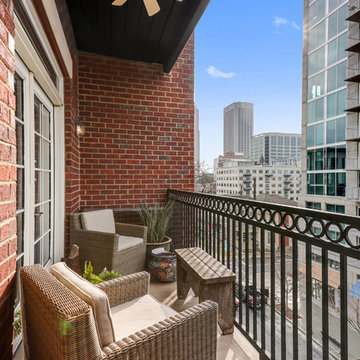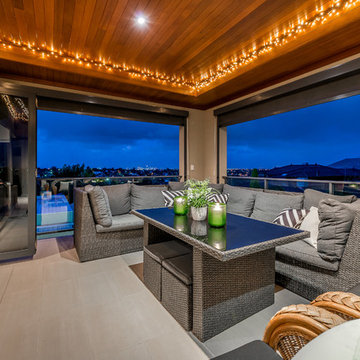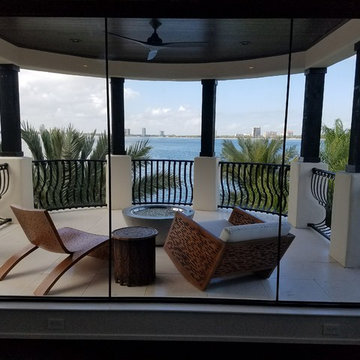4.115 Billeder af altan med tagforlængelse
Sorteret efter:
Budget
Sorter efter:Populær i dag
221 - 240 af 4.115 billeder
Item 1 ud af 2
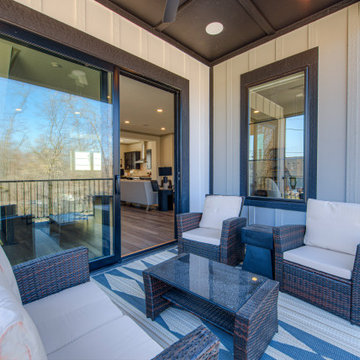
Explore urban luxury living in this new build along the scenic Midland Trace Trail, featuring modern industrial design, high-end finishes, and breathtaking views.
This outdoor lounge area offers comfortable furniture and scenic views, perfect for gatherings and relaxation.
Project completed by Wendy Langston's Everything Home interior design firm, which serves Carmel, Zionsville, Fishers, Westfield, Noblesville, and Indianapolis.
For more about Everything Home, see here: https://everythinghomedesigns.com/
To learn more about this project, see here:
https://everythinghomedesigns.com/portfolio/midland-south-luxury-townhome-westfield/
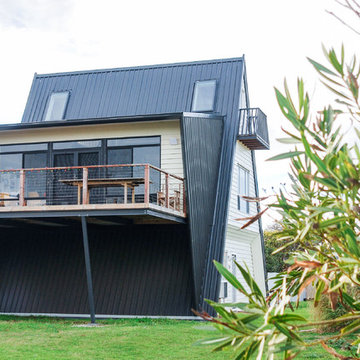
Face-lift and addition to a retro 70's A-Frame beach house in Goolwa Beach, South Australia.
Living areas were relocated to second floor and large deck added to give indoor-outdoor entertainment with stunning views of the beach. The open plan living/kitchen area has lofty high ceilings and features the original exposed steel structure and floor framing giving the home an informal beachy vibe.
The upper (loft) level is now a light filled retreat/look-out thanks to addition of skylights and a crows nest balcony. A spiral staircase connects the living level and loft. The loft floor was cut back mezzanine-style and overlooks the living space below. The net effect is connected, open, informal living that suits a beach home.
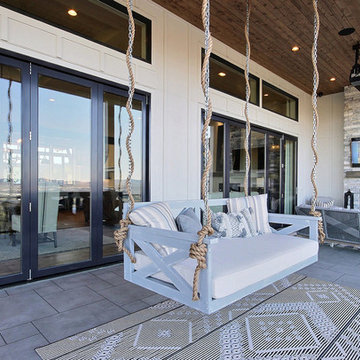
Inspired by the majesty of the Northern Lights and this family's everlasting love for Disney, this home plays host to enlighteningly open vistas and playful activity. Like its namesake, the beloved Sleeping Beauty, this home embodies family, fantasy and adventure in their truest form. Visions are seldom what they seem, but this home did begin 'Once Upon a Dream'. Welcome, to The Aurora.
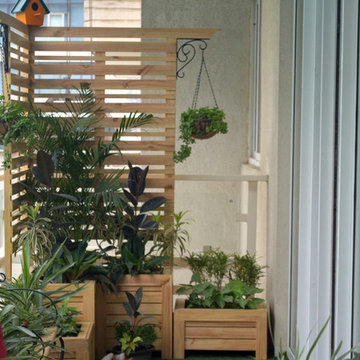
Convert your small or large balcony into a beautiful spot - one where you would like to spend all your time.
Photo credits: Astha Sharma
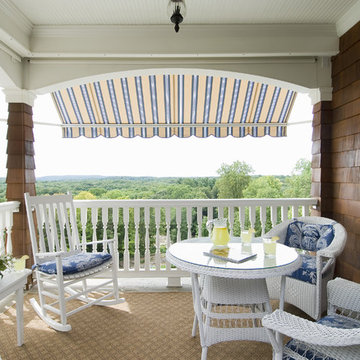
The striped awning offers protection from the afternoon sun while adding beauty to the exterior. Additionally, a motorized, retractable and transparent screen installed behind a custom-fitted, removable apron protects against the harsher elements and insures privacy. The fabric for the custom made cushions is from Pindler & Pindler's outdoor collection.
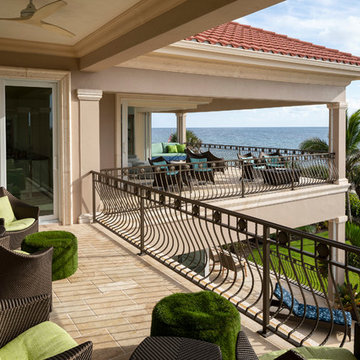
A Minnesota Snowbird couple owned a stunning property on the Florida Gulf, which captured the glorious sunset, from one room in the house- the master bedroom. After years of wanting to renovate this couple decided to overhaul most of the house and in the process add additional outdoor balcony spaces, a bar and a rec-room all on the second floor making it conducive to entertaining without parading company to the master suite! The result is more livable space, and a view of the spectacular setting sun from multiple rooms.
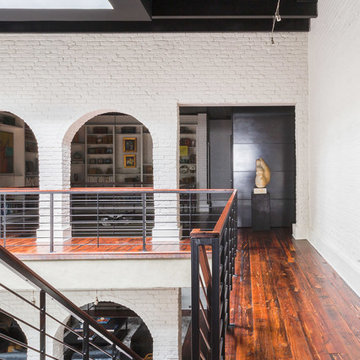
This level incorporates a two-story library and mezzanine. All of this overlooks a central atrium space that connects three of the upper levels. There is an existing large skylight. This central atrium volume has staircases that connect each level. The staircases are steel with antique Heart Pine timber treads. On the upper level, the floors are all antique Heart Pine.
Greg Boudouin, Interiors
Alyssa Rosenheck: Photos
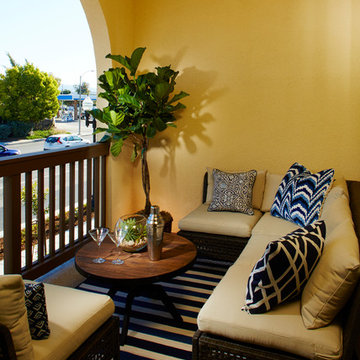
Arques Place offered 85 single-family attached homes with 3 to 4 bedrooms, and approximately 1,440 to 1,815 square feet of living space.
*Arques Place sold out in January 2017*
4.115 Billeder af altan med tagforlængelse
12
