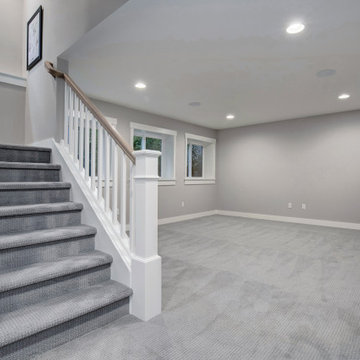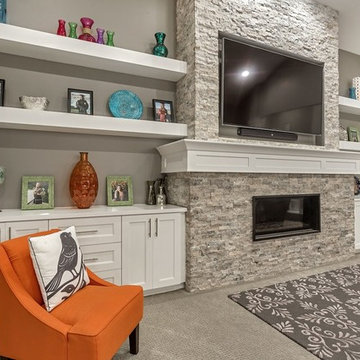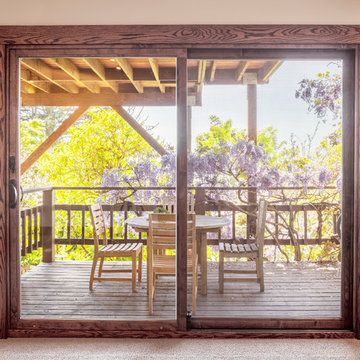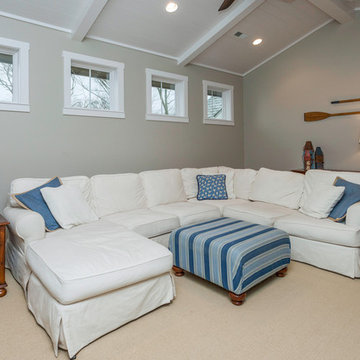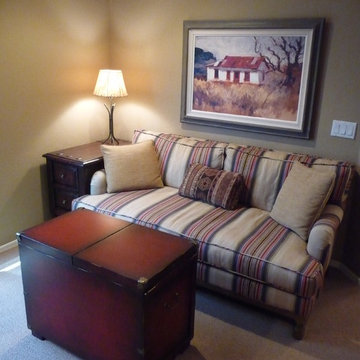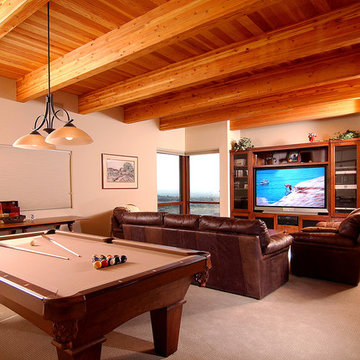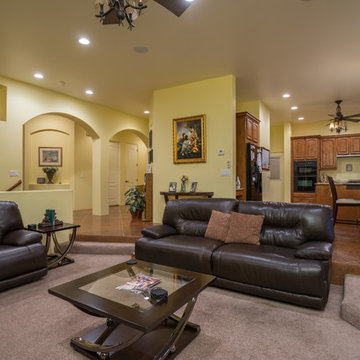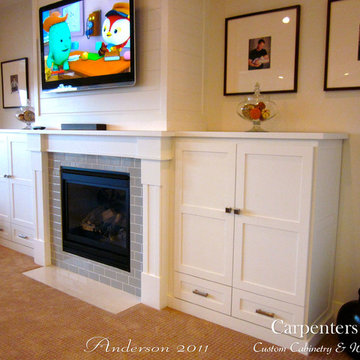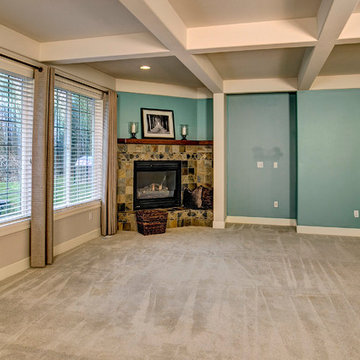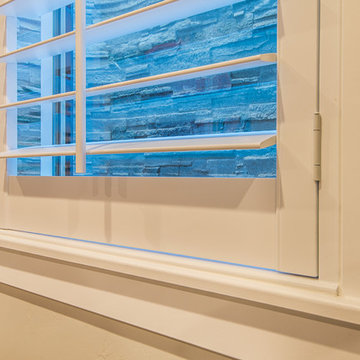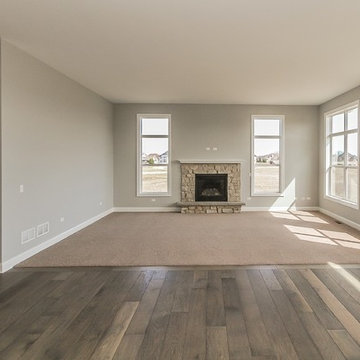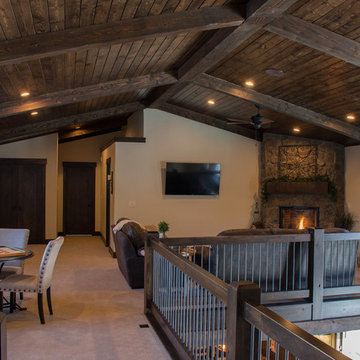987 Billeder af amerikansk alrum med gulvtæppe
Sorteret efter:
Budget
Sorter efter:Populær i dag
141 - 160 af 987 billeder
Item 1 ud af 3
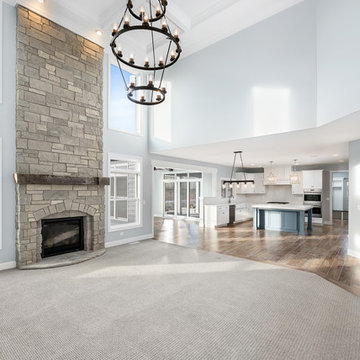
Open concept living at its finest with an open family room, breakfast area, kitchen and sunroom. A beautiful two-story stone fireplace with a reclaimed wood mantle draws your eye upward to the tiered lighting.
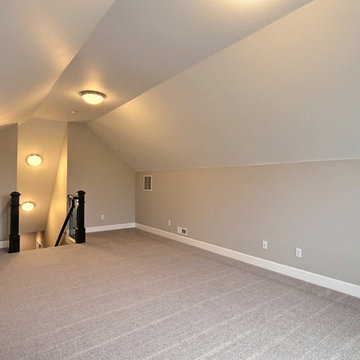
This is an upstairs Bonus Room above the 3-Car Garage.
Typically these spaces become:
-Home Gyms
-Second Family Rooms
-Theater Rooms
-Craft Rooms
-Second Private Studies
-Mixed Use Spaces
-Large Storage Areas
-Princess Suites (Sometimes)
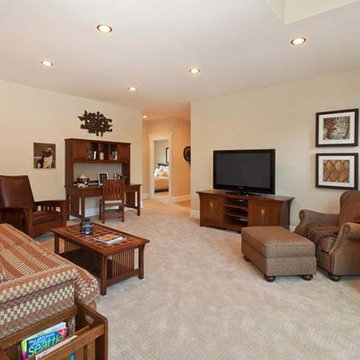
With architecture inspired by the greats of the last century, Canterwood homes incorporate modern luxury and sophistication with timeless comfort and taste.
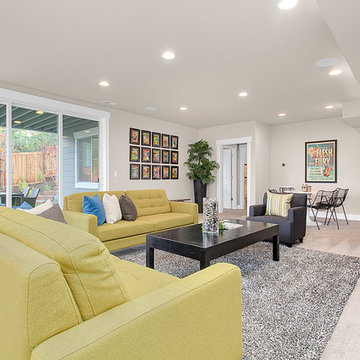
The lower level recreation room makes the perfect space for movie night or video games with the kids. There is plenty of room for an additional table for game night or crafts. The walls are decorated with colorful comic book art and the sliding glass doors lead to a covered patio in the lower back yard.
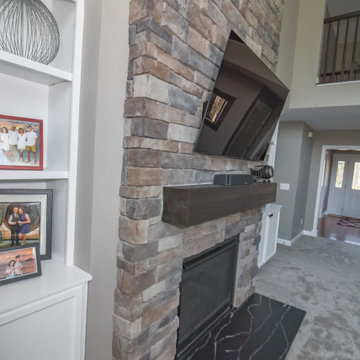
This project took place in Hebron Kentucky. The idea was to remove the dated colonial style trim that was surrounding the fireplace in order to create a more classic/craftsman style with dry stack stone, a rough sawn cedar mantle, and two built in bookcases on either side of the fireplace.
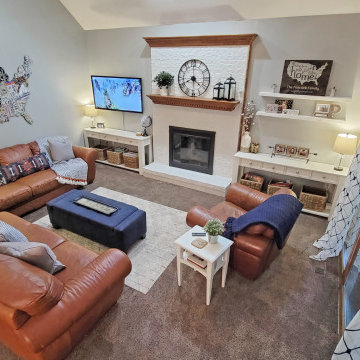
This homeowner had all the right ingredients but needed the right recipe for her family room!
The goal was to keep a treasured statement piece of art, create more seating and better lighting, as well as update décor and storage solutions. Now the whole family has a place to hang out and enjoy time with friends and family!
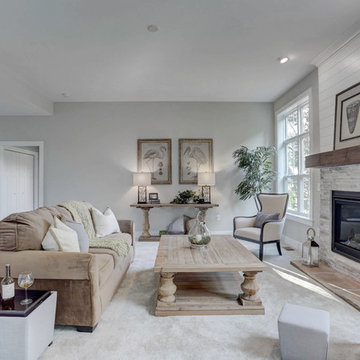
This 2-story home with inviting front porch includes a 3-car garage and mudroom entry with convenient built-in lockers. Hardwood flooring in the 2-story foyer extends to the Dining Room, Kitchen, and Breakfast Area. The open Kitchen includes Cambria quartz countertops, tile backsplash, island, slate appliances, and a spacious corner pantry. The sunny Breakfast Area provides access to the deck and backyard and opens to the Great Room that is warmed by a gas fireplace accented with stylish tile surround. The 1st floor also includes a formal Dining Room with elegant tray ceiling, craftsman style wainscoting, and chair rail, and a Study with attractive trim ceiling detail. The 2nd floor boasts all 4 bedrooms, 2 full bathrooms, a convenient laundry room, and a spacious raised Rec Room. The Owner’s Suite with tray ceiling includes a private bathroom with expansive closet, double bowl vanity, and 5’ tile shower.
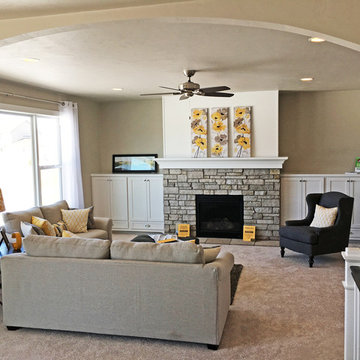
This great room features a large window for natural light. The focal point in this space is the stone fireplace with built-in cabinet on both sides as well as a painted mantel surrounding it.
987 Billeder af amerikansk alrum med gulvtæppe
8
