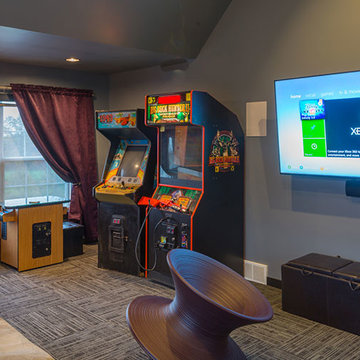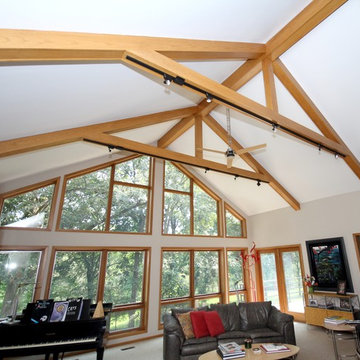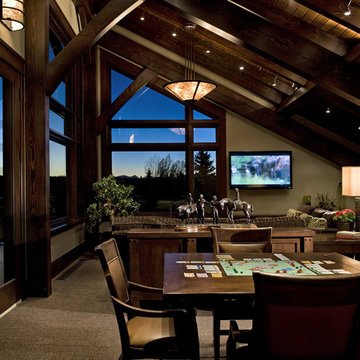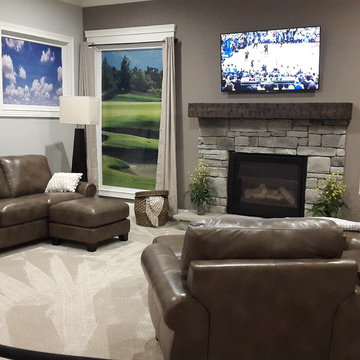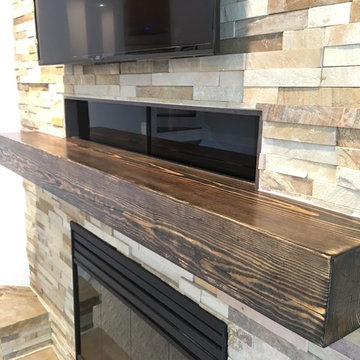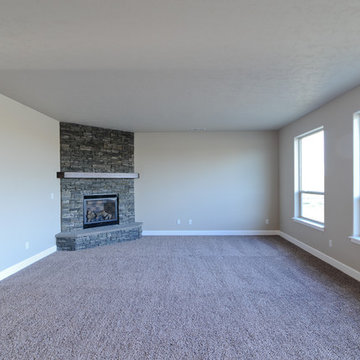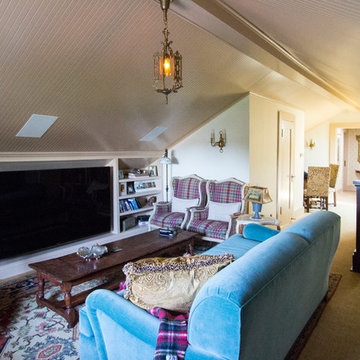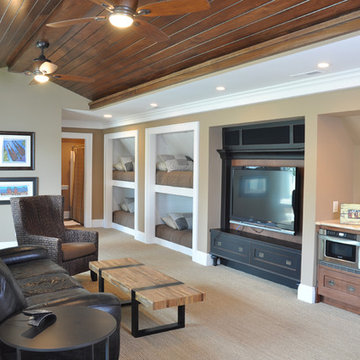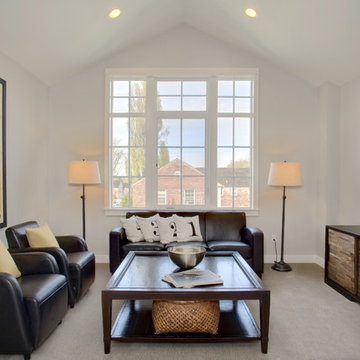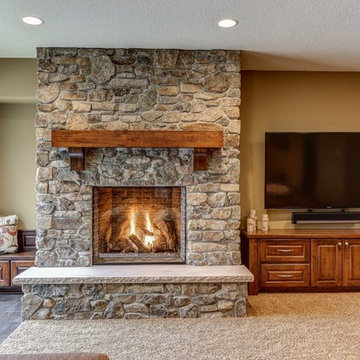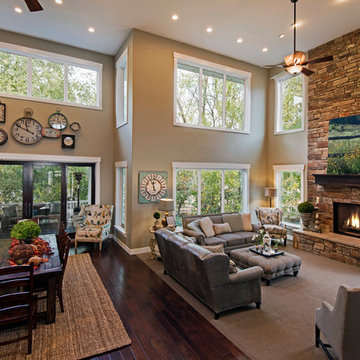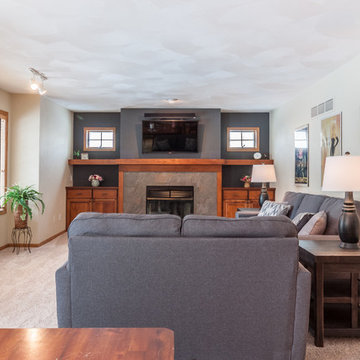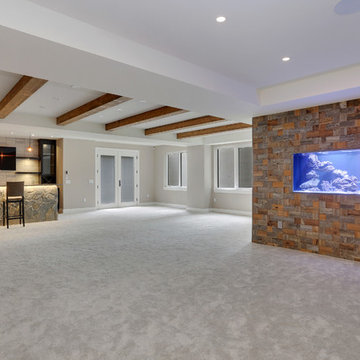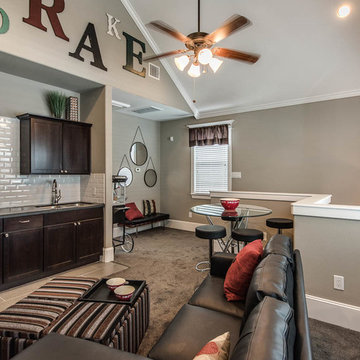987 Billeder af amerikansk alrum med gulvtæppe
Sorteret efter:
Budget
Sorter efter:Populær i dag
161 - 180 af 987 billeder
Item 1 ud af 3
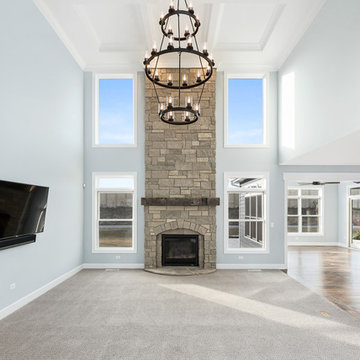
A beautiful two-story stone fireplace with a reclaimed wood mantle draws your eye upward to the tiered lighting and recessed ceiling detail.
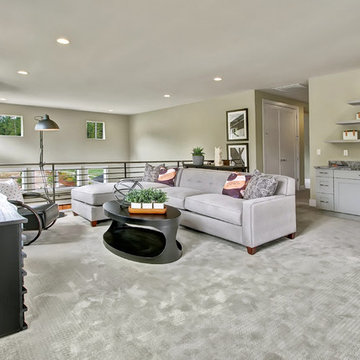
Open loft overlooks great room. Built in bar with mini refrigerator and decorator shelves. Versatile spaces with Gray accents.
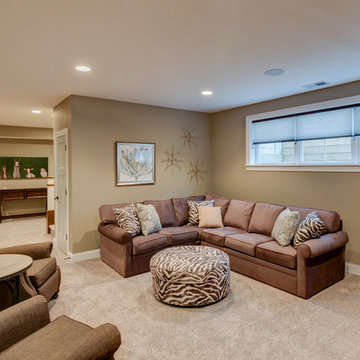
The lower level living room has the same cozy feeling with plenty of room for guests and entertaining.
Photo Credit: Tom Graham
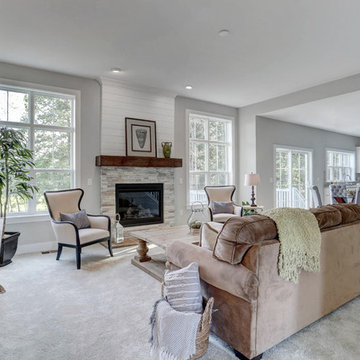
This 2-story home with inviting front porch includes a 3-car garage and mudroom entry with convenient built-in lockers. Hardwood flooring in the 2-story foyer extends to the Dining Room, Kitchen, and Breakfast Area. The open Kitchen includes Cambria quartz countertops, tile backsplash, island, slate appliances, and a spacious corner pantry. The sunny Breakfast Area provides access to the deck and backyard and opens to the Great Room that is warmed by a gas fireplace accented with stylish tile surround. The 1st floor also includes a formal Dining Room with elegant tray ceiling, craftsman style wainscoting, and chair rail, and a Study with attractive trim ceiling detail. The 2nd floor boasts all 4 bedrooms, 2 full bathrooms, a convenient laundry room, and a spacious raised Rec Room. The Owner’s Suite with tray ceiling includes a private bathroom with expansive closet, double bowl vanity, and 5’ tile shower.
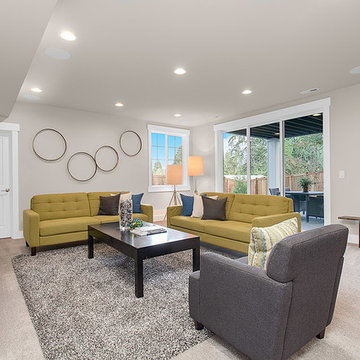
The lower level recreation room makes the perfect space for movie night or video games with the kids. The walls are decorated with colorful comic book art and the sliding glass doors lead to a covered patio in the lower back yard.
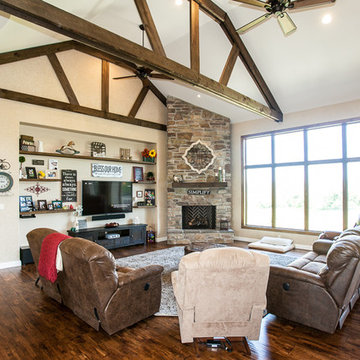
Kids play area in family home in Eureka Missouri. Built by Hibbs Homes. Tour our custom homes in our new home construction portfolio --> http://hibbshomes.com/custom-home-builders-st-louis/st-louis-custom-homes-portfolio/
987 Billeder af amerikansk alrum med gulvtæppe
9
