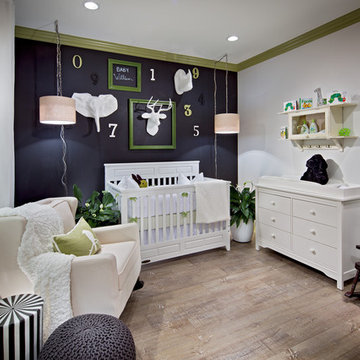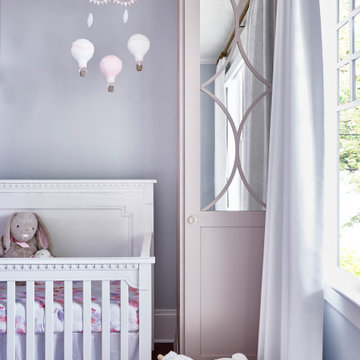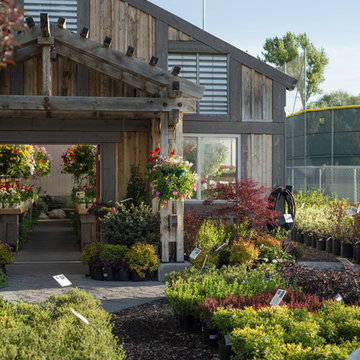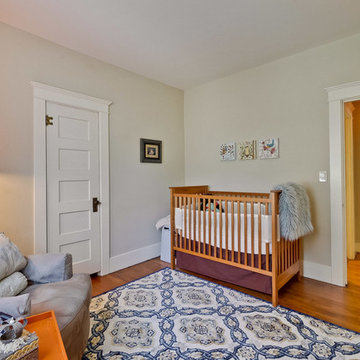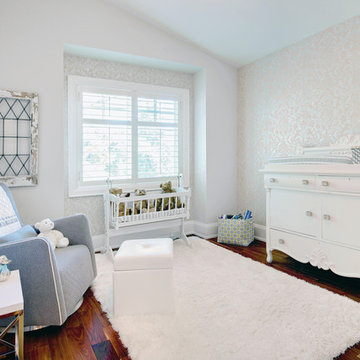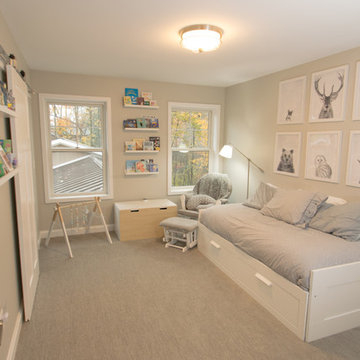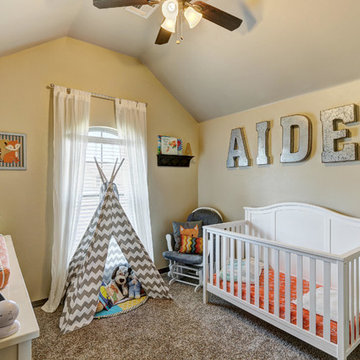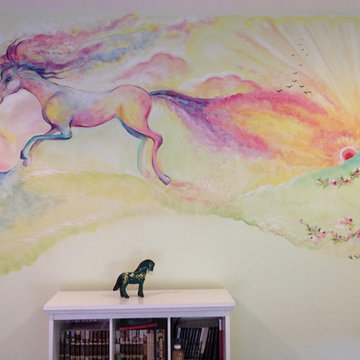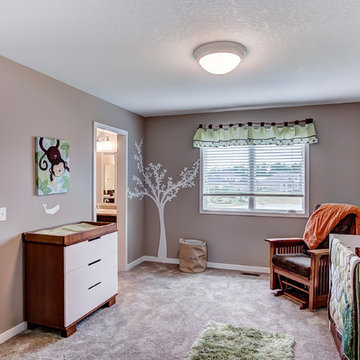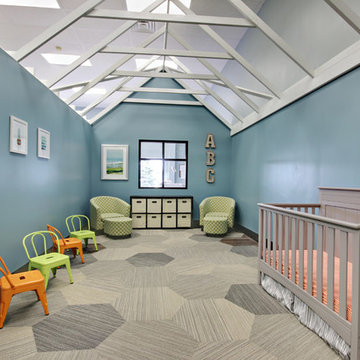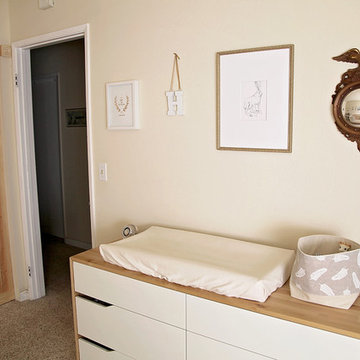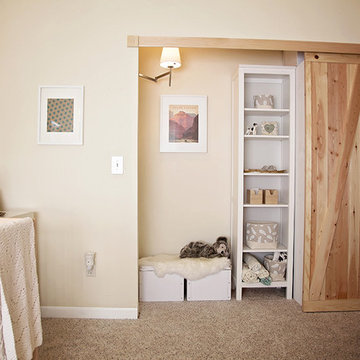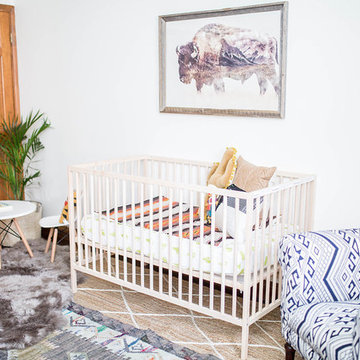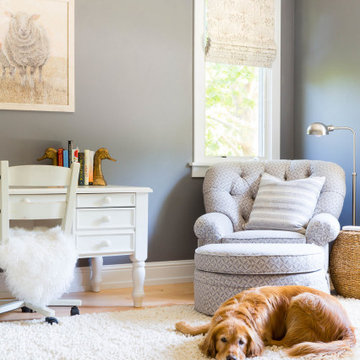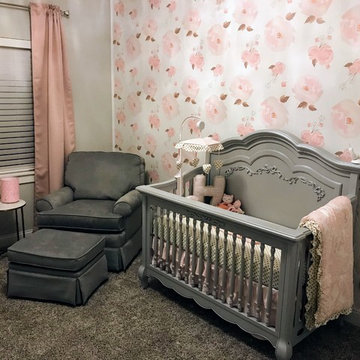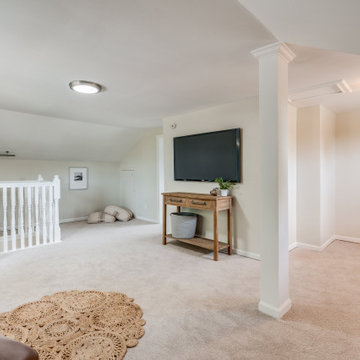361 Billeder af amerikansk babyværelse
Sorteret efter:
Budget
Sorter efter:Populær i dag
81 - 100 af 361 billeder
Item 1 ud af 2
Find den rigtige lokale ekspert til dit projekt
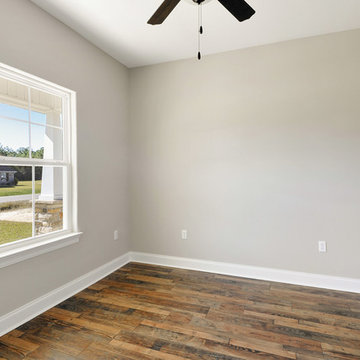
This nursery can also be a bedroom, an office or even a sewing room. Extremely versatile in this beautifully designed home.
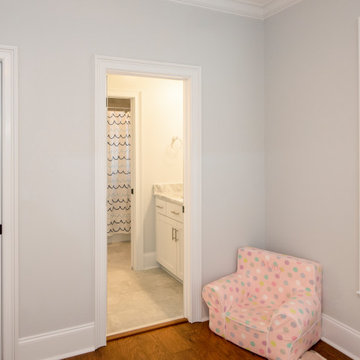
Mixed materials create a detailed Craftsman exterior for this open concept house plan. The great room is open to the island kitchen, and the dining room leads to a cozy screened porch with a fireplace in this house plan. Each bedroom has a walk-in closet, and the master has two. The three car garage enters across from the walk-in pantry into a mud room. The nearby utility room has outdoor access under a covered porch with this house plan.
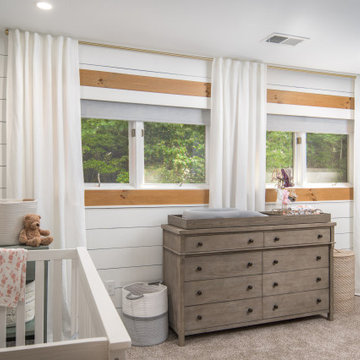
This spectacular two-story Boone Oaks Remodel reflects the exquisite style of the homeowners while accompanying the rhythmic needs required of daily living. Reclaimed timber beams are showcased throughout the home and as posts on the custom floating staircase and ceilings.
This remodel encompasses everyday luxury. The open floor plan boasts mountain views from every angle and the grand stone fireplace makes the living room the perfect spot to host family gatherings or curl up with a compelling read in hand. With the kitchen overlooking the living room, the oversized live edged island with a built-in beverage cooler and microwave provides the perfect setting for meal prepping. The kitchen also features a copper farm sink and range hood, a built-in breakfast nook, and floating shelves.
We believe this home renovation is a representation of fine craftsmanship and the success of effective communication between VPC and our clients.
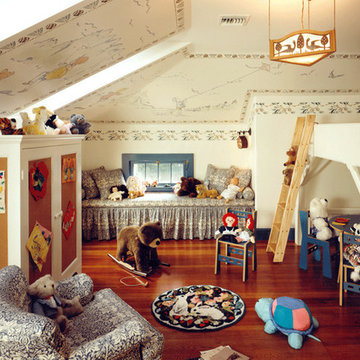
A new New Arts and Crafts Style Playroom/Nursery in the attic of an 1897 Colonial Revival House
361 Billeder af amerikansk babyværelse
5
