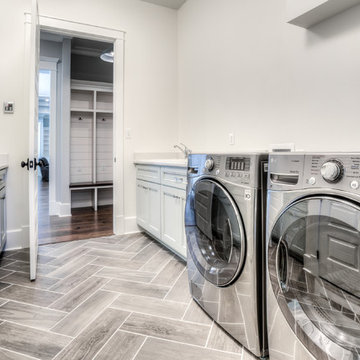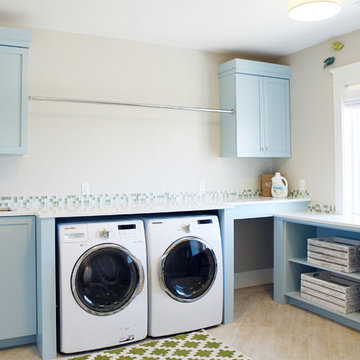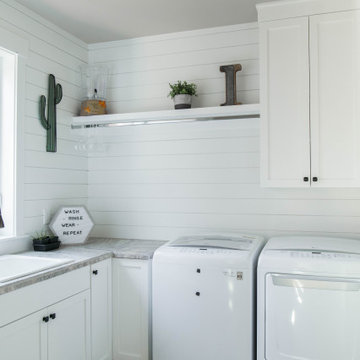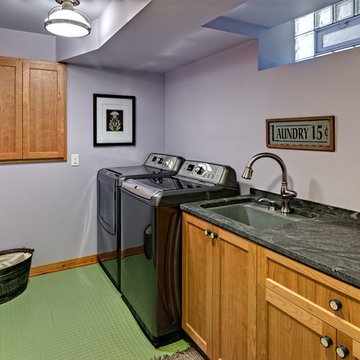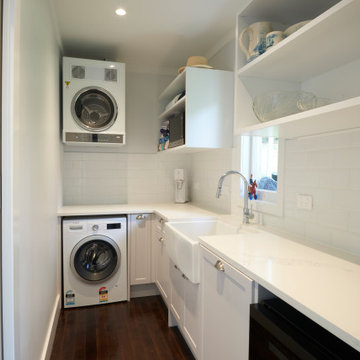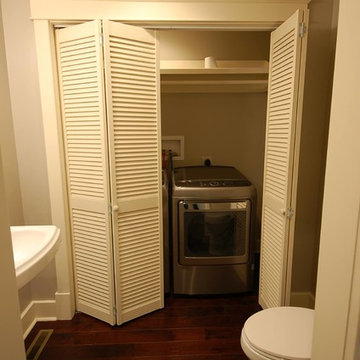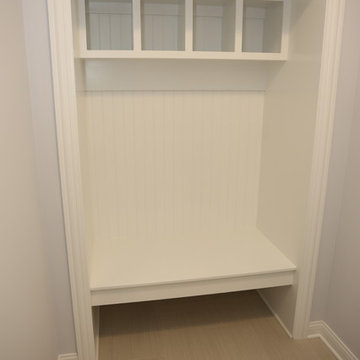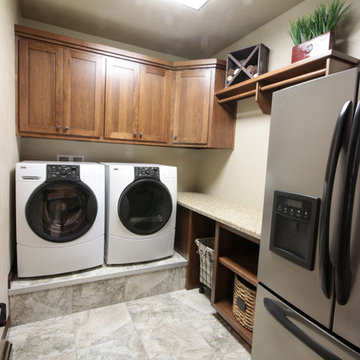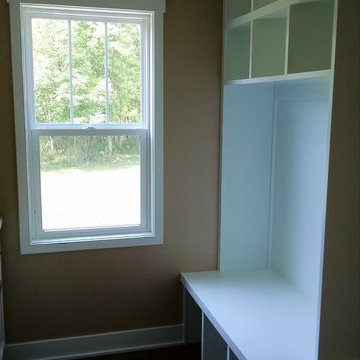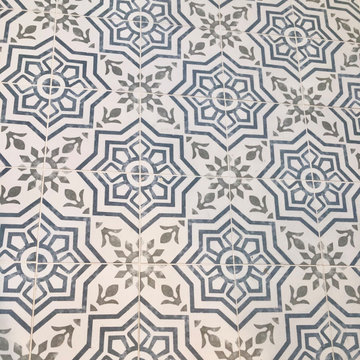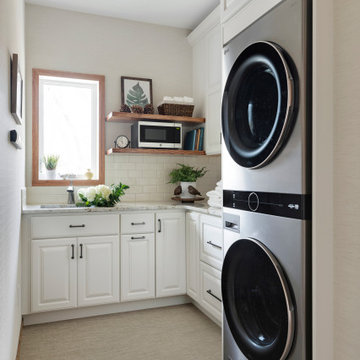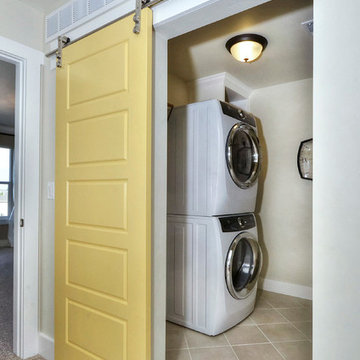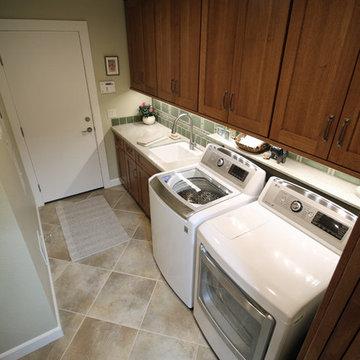5.271 Billeder af amerikansk bryggers
Sorteret efter:
Budget
Sorter efter:Populær i dag
321 - 340 af 5.271 billeder
Item 1 ud af 2
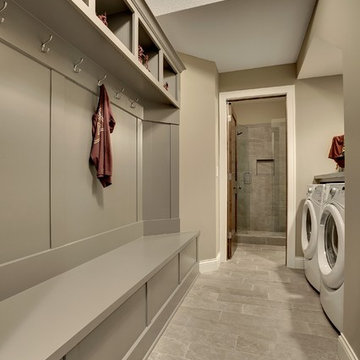
With an indoor basketball court, and a no-holds-barred floor plan, we're calling Exclusive House Plan 73356HS "Big Daddy".
Ready when you are! Where do YOU want to play indoor hoops in your own home?
Specs-at-a-glance
5 beds
4.5 baths
6,300+ sq. ft.
Includes an indoor basketball court
Plans: http://bit.ly/73356hs
#readywhenyouare
#houseplan
Find den rigtige lokale ekspert til dit projekt
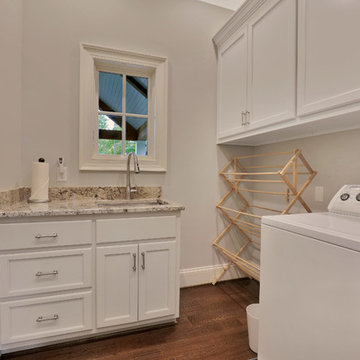
This functional laundry room includes a utility sink and cabinet and floor space for a drying rack or hampers.
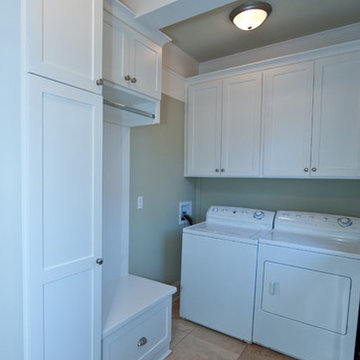
This 1920s Craftsman bungalow was converted into a duplex at some point during the 1960s. Over the years, the very cool architectural details of the house had fallen into disrepair. The pillars and columns were crooked, the concrete porch was cracked, and the wood was rotting from years of neglect.
Heirloom Design Build’s goal was to restore the home’s original charm. In addition, we wanted to add the comfort and convenience of the 21st century to the home’s interior, while retaining the historical character of the home’s exterior. We spent a good portion of this project deconstructing the changes to the home and recreating the original single-family layout.
To ensure the best outcome, we used top-quality building materials—the kind that are usually found in much larger and more expensive home renovations—while keeping the house’s footprint small and it’s design tasteful and in keeping with the look of the neighborhood. Modern improvements included the vaulting of the ceilings, the exposing of brick chimneys, and the installation of Carrera marble, recycled hardwood flooring, custom cabinetry, and beautiful light fixtures throughout the home.
We also added new landscaping and hardscaping to the home's front and back yard, including a new stone patio with a built-in barbeque pit--a perfect spot for entertaining!
High Performance Features
We were careful to use sustainable building practices throughout this renovation. All original materials—including trim and hardwoods—were recycled, reused, or repurposed. A high efficiency HVAC system was added, and all paints and sealants used were were non-VOC, ensuring better air quality for the home’s future residents.
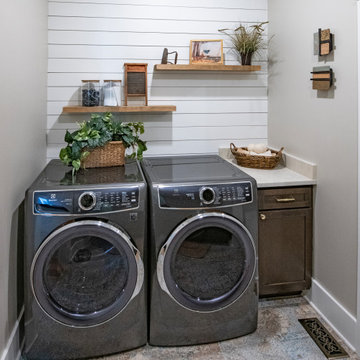
This angled, hillside-walkout design is eye-catching with a mix of siding, stone, and board-and-batten accents. The portico entry leads to a foyer with a coat closet and powder room for guests. With an island and pantry nearby, the kitchen is positioned for front views. The great room and dining room are open for easy entertaining and a side screened porch and sprawling rear porch with skylights take living outdoors. The master suite is truly luxurious and offers direct access to the utility room through the master closet. A mud room off the garage entry is perfect for stashing bags, shoes, and coats. Downstairs, two bedrooms each have a walk-in closet and a shared full bathroom. A recreation room is available for entertaining or relaxing and double doors lead to a lower level porch.
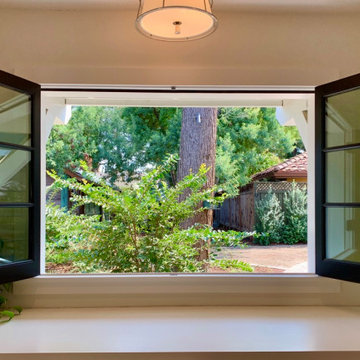
This french window in the laundry room opens inward, leaving a wide open space that can function as a pass-through for parties.
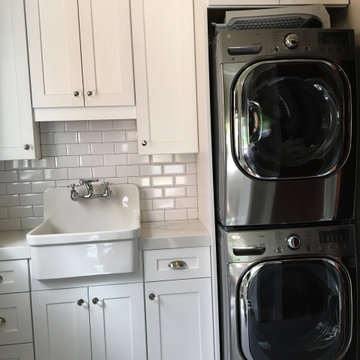
White shaker style laundry room with beveled ceramic subway tile backsplash, deep Kohler farmhouse sink, 6CM Quartz mitered counters, and stacked washer/dryer.
5.271 Billeder af amerikansk bryggers
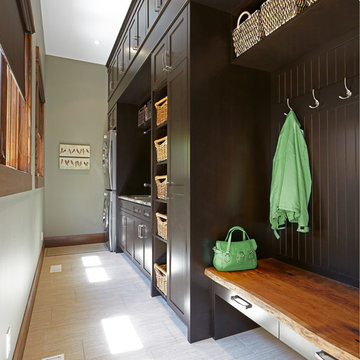
Photo: ©Kelly Horkoff, K West Images www.kwestimages.com
17
