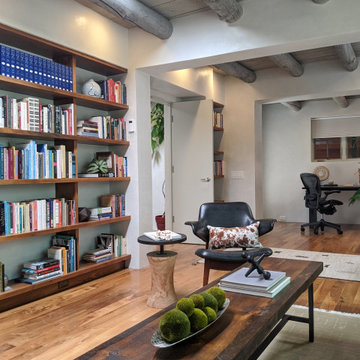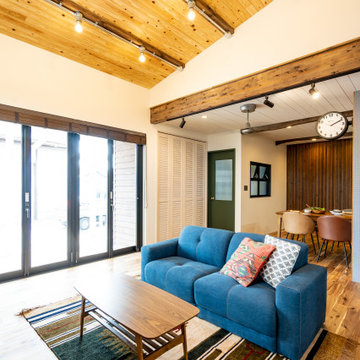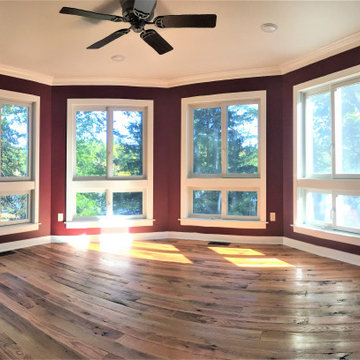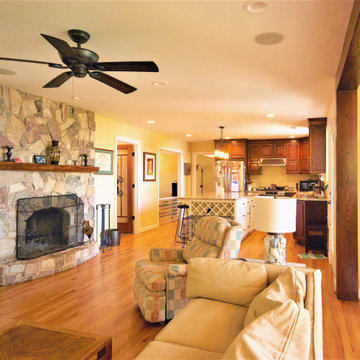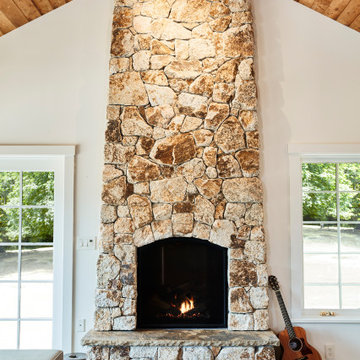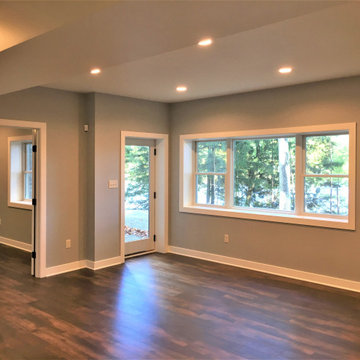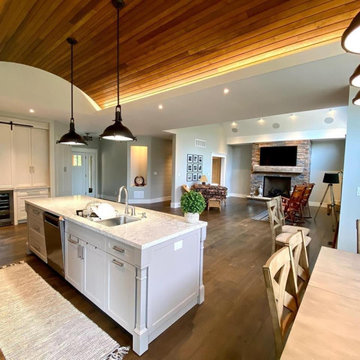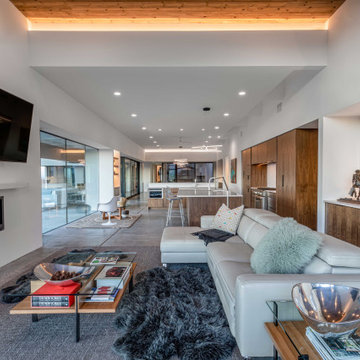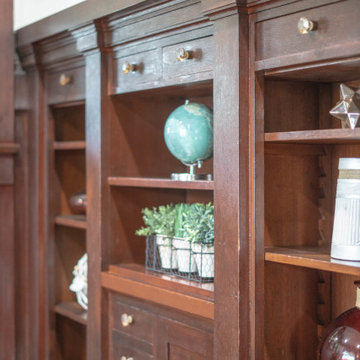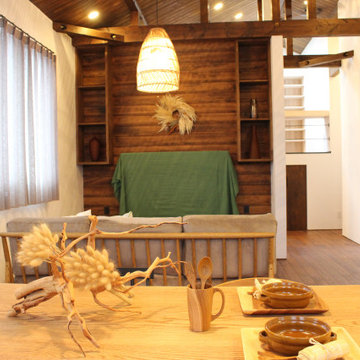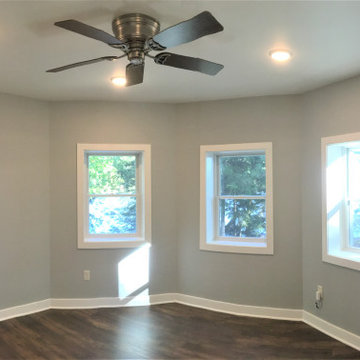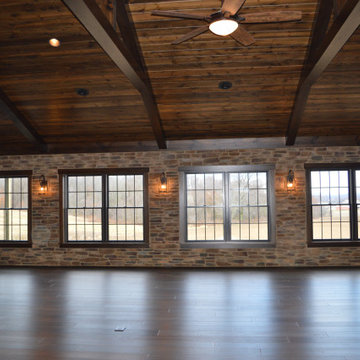78 Billeder af amerikansk dagligstue med træloft
Sorteret efter:
Budget
Sorter efter:Populær i dag
21 - 40 af 78 billeder
Item 1 ud af 3
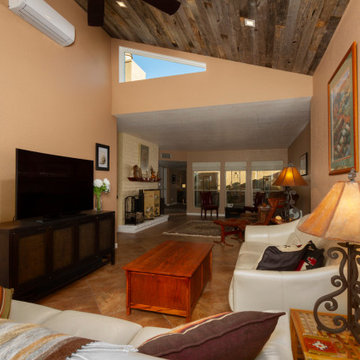
The clerestory window provides morning light to the space.
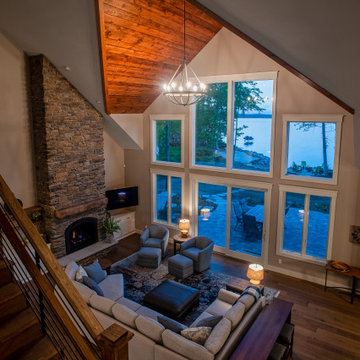
The sunrise view over Lake Skegemog steals the show in this classic 3963 sq. ft. craftsman home. This Up North Retreat was built with great attention to detail and superior craftsmanship. The expansive entry with floor to ceiling windows and beautiful vaulted 28 ft ceiling frame a spectacular lake view.
This well-appointed home features hickory floors, custom built-in mudroom bench, pantry, and master closet, along with lake views from each bedroom suite and living area provides for a perfect get-away with space to accommodate guests. The elegant custom kitchen design by Nowak Cabinets features quartz counter tops, premium appliances, and an impressive island fit for entertaining. Hand crafted loft barn door, artfully designed ridge beam, vaulted tongue and groove ceilings, barn beam mantle and custom metal worked railing blend seamlessly with the clients carefully chosen furnishings and lighting fixtures to create a graceful lakeside charm.
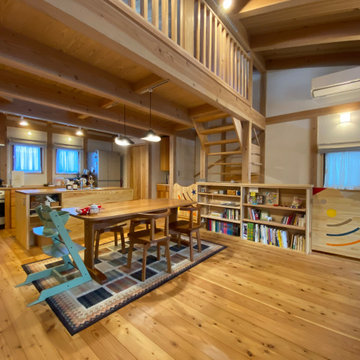
2階のリビング・ダイニング・キッチン
ワンルームで使います。ロフトへは常設階段にしました。床は信州の唐松、天井は地元の杉棒をパネルにしたもの。カウンター類は地元杉の幅はぎ材。
階段室の赤ちゃんの転落予防の柵は奥様のお父さんの手作り、可愛く出来でいますね。窓はオリジナルの木製サッシ、アルミサッシと木製サッシでは製造時のエネルギー負荷は木製はアルミの1/135、CO2放出量では1/35にもなります。サッシ窓は性能値だけが問題ではありません。木の家には木製サッシは必需品です。また、LDKをワンルームで使うのは、調理時の熱量発生が冬場の温熱効果にはプラスに作用します。夕飯時のコンロを使った煮炊きは暖かさの面ではかなり有効に思います。勿論、夏場は熱の排出をしっかりしないといけませんが。
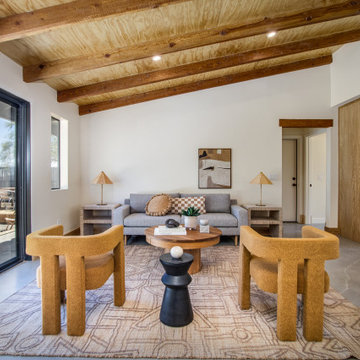
Modern meets desert for this living room space with contemporary furniture silhouettes and southwestern patterned area rug. Warm wood ceiling treatment and exposed beams with vast views of the desert landscape.
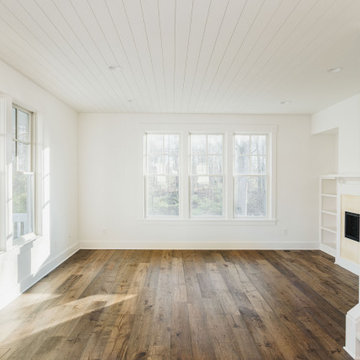
Friends and family are welcomed into the Spruce Cottage Home by an expansive front porch stretching the width of the home.
Inside, the open dining, kitchen, and living rooms unite as one great room creating the quintessential heart of the home. With numerous large windows and cozy built-ins the Spruce is the epitome of warmth and comfort.
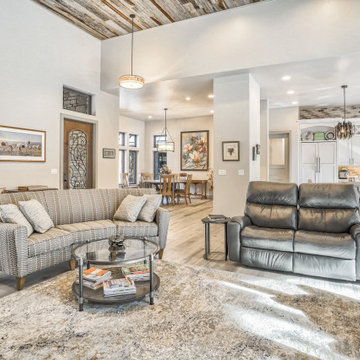
This custom fireplace is the center of attention in this light-flooded living room.
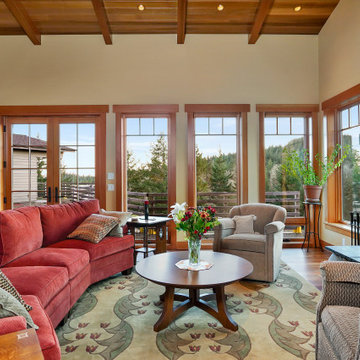
This custom home, sitting above the City within the hills of Corvallis, was carefully crafted with attention to the smallest detail. The homeowners came to us with a vision of their dream home, and it was all hands on deck between the G. Christianson team and our Subcontractors to create this masterpiece! Each room has a theme that is unique and complementary to the essence of the home, highlighted in the Swamp Bathroom and the Dogwood Bathroom. The home features a thoughtful mix of materials, using stained glass, tile, art, wood, and color to create an ambiance that welcomes both the owners and visitors with warmth. This home is perfect for these homeowners, and fits right in with the nature surrounding the home!
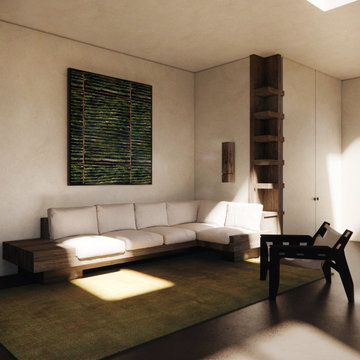
Artist's lounge was designed with the use of reclaimed natural hemlock sourced in the area. Featuring built-in bench and integrated display shelf to hold the new creations. Velvet-soft limewash walls add warmth to the modern space with dark chocolate concrete floors. Art is always an integral part of each space - establishing connection with the surrounding forest.
78 Billeder af amerikansk dagligstue med træloft
2
