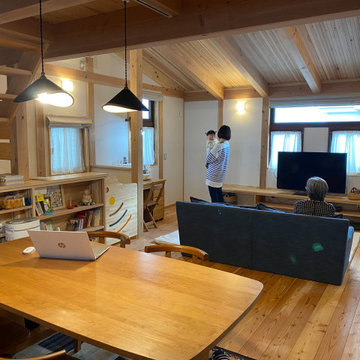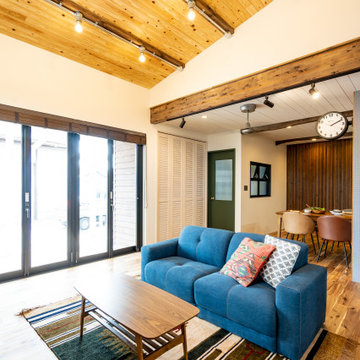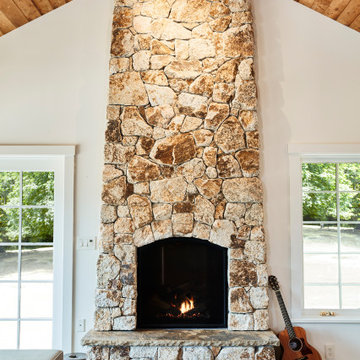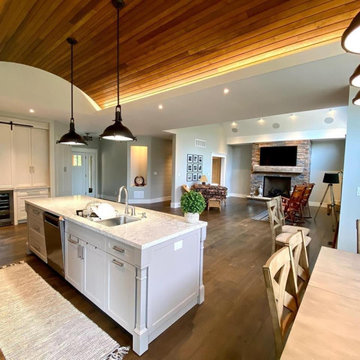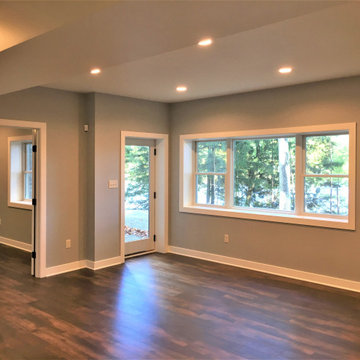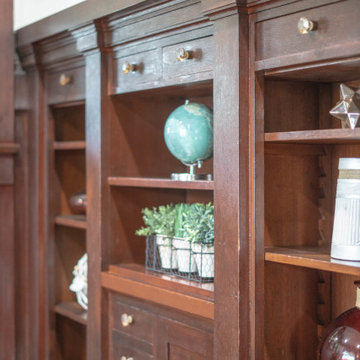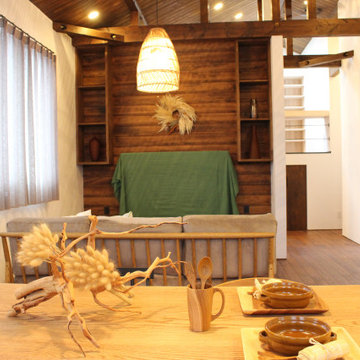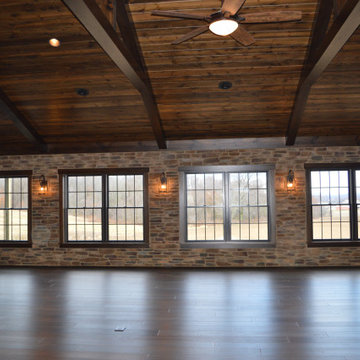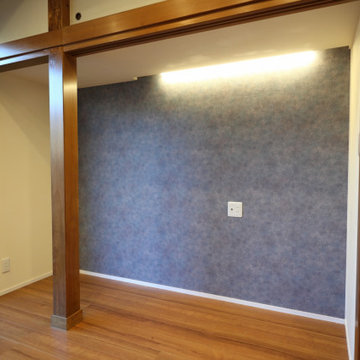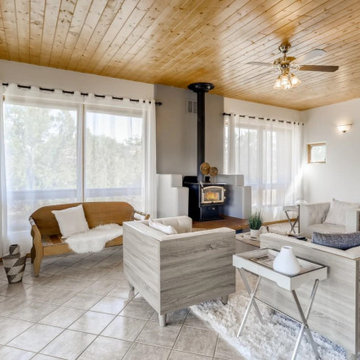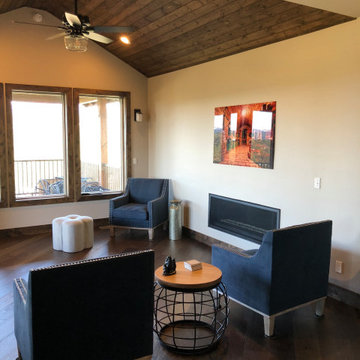78 Billeder af amerikansk dagligstue med træloft
Sorteret efter:
Budget
Sorter efter:Populær i dag
41 - 60 af 78 billeder
Item 1 ud af 3
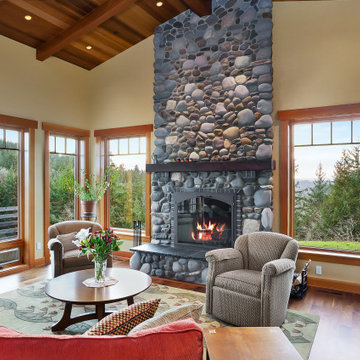
This custom home, sitting above the City within the hills of Corvallis, was carefully crafted with attention to the smallest detail. The homeowners came to us with a vision of their dream home, and it was all hands on deck between the G. Christianson team and our Subcontractors to create this masterpiece! Each room has a theme that is unique and complementary to the essence of the home, highlighted in the Swamp Bathroom and the Dogwood Bathroom. The home features a thoughtful mix of materials, using stained glass, tile, art, wood, and color to create an ambiance that welcomes both the owners and visitors with warmth. This home is perfect for these homeowners, and fits right in with the nature surrounding the home!
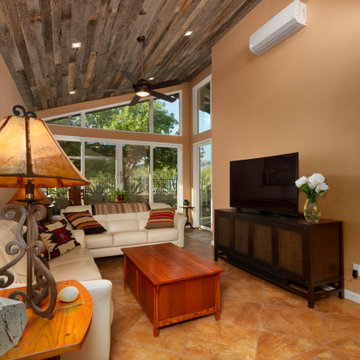
The sloped ceiling with the reclaimed wood finish continues to the exterior, blurring the line between indoors and outdoors. The windows wrap the corner, capturing a mountain view.
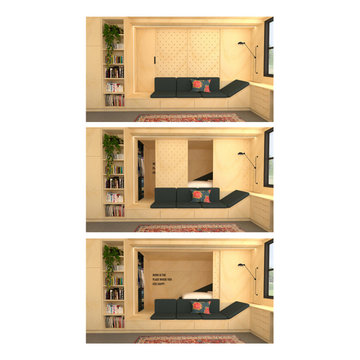
Dans un but d'optimisation d'espace, le projet a été imaginé sous la forme d'un aménagement d'un seul tenant progressant d'un bout à l'autre du studio et regroupant toutes les fonctions.
Ainsi, le linéaire de cuisine intègre de part et d'autres un dressing et une bibliothèque qui se poursuit en banquette pour le salon et se termine en coin bureau, de même que le meuble TV se prolonge en banc pour la salle à manger et devient un coin buanderie au fond de la pièce.
Tous les espaces s'intègrent et s'emboîtent, créant une sensation d'unité. L'emploi du contreplaqué sur l'ensemble des volumes renforce cette unité tout en apportant chaleur et luminosité.
Ne disposant que d'une pièce à vivre et une salle de bain attenante, un système de panneaux coulissants permet de créer un "coin nuit" que l'on peut transformer tantôt en une cabane cosy, tantôt en un espace ouvert sur le séjour. Ce système de délimitation n'est pas sans rappeler les intérieurs nippons qui ont été une grande source d'inspiration pour ce projet. Le washi, traditionnellement utilisé pour les panneaux coulissants des maisons japonaises laisse place ici à du contreplaqué perforé pour un rendu plus graphique et contemporain.
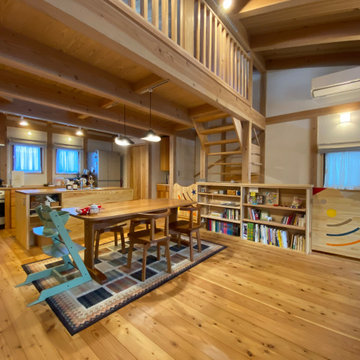
2階のリビング・ダイニング・キッチン
ワンルームで使います。ロフトへは常設階段にしました。床は信州の唐松、天井は地元の杉棒をパネルにしたもの。カウンター類は地元杉の幅はぎ材。
階段室の赤ちゃんの転落予防の柵は奥様のお父さんの手作り、可愛く出来でいますね。窓はオリジナルの木製サッシ、アルミサッシと木製サッシでは製造時のエネルギー負荷は木製はアルミの1/135、CO2放出量では1/35にもなります。サッシ窓は性能値だけが問題ではありません。木の家には木製サッシは必需品です。また、LDKをワンルームで使うのは、調理時の熱量発生が冬場の温熱効果にはプラスに作用します。夕飯時のコンロを使った煮炊きは暖かさの面ではかなり有効に思います。勿論、夏場は熱の排出をしっかりしないといけませんが。
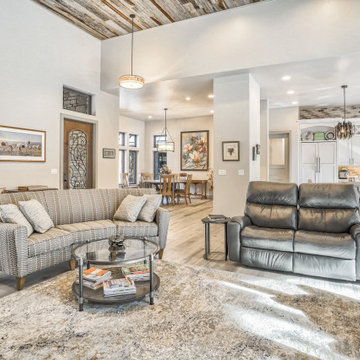
This custom fireplace is the center of attention in this light-flooded living room.
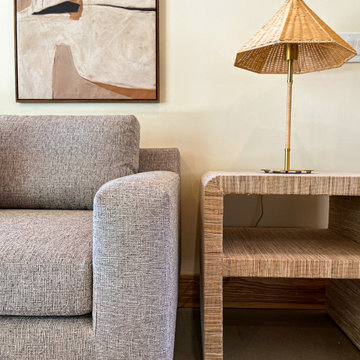
Modern meets desert for this living room space with contemporary furniture silhouettes and southwestern patterned area rug. Warm wood ceiling treatment and exposed beams with vast views of the desert landscape.
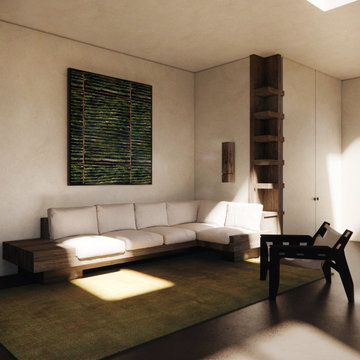
Artist's lounge was designed with the use of reclaimed natural hemlock sourced in the area. Featuring built-in bench and integrated display shelf to hold the new creations. Velvet-soft limewash walls add warmth to the modern space with dark chocolate concrete floors. Art is always an integral part of each space - establishing connection with the surrounding forest.
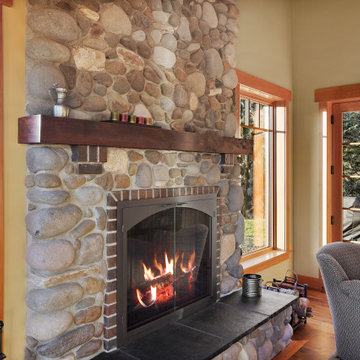
This custom home, sitting above the City within the hills of Corvallis, was carefully crafted with attention to the smallest detail. The homeowners came to us with a vision of their dream home, and it was all hands on deck between the G. Christianson team and our Subcontractors to create this masterpiece! Each room has a theme that is unique and complementary to the essence of the home, highlighted in the Swamp Bathroom and the Dogwood Bathroom. The home features a thoughtful mix of materials, using stained glass, tile, art, wood, and color to create an ambiance that welcomes both the owners and visitors with warmth. This home is perfect for these homeowners, and fits right in with the nature surrounding the home!
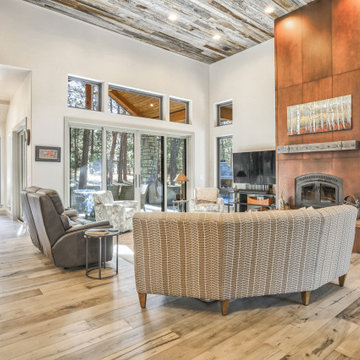
This custom fireplace is the center of attention in this light-flooded living room.
78 Billeder af amerikansk dagligstue med træloft
3
