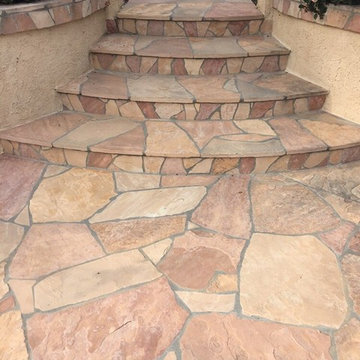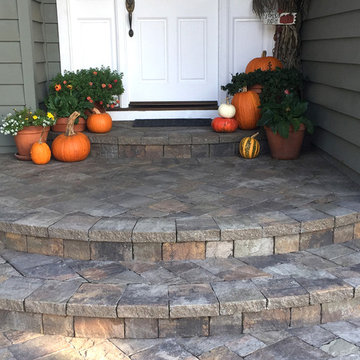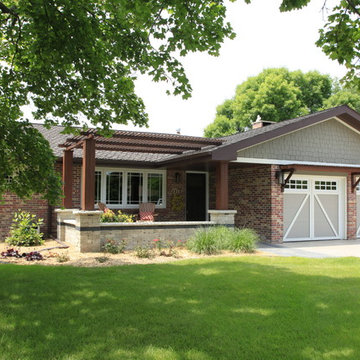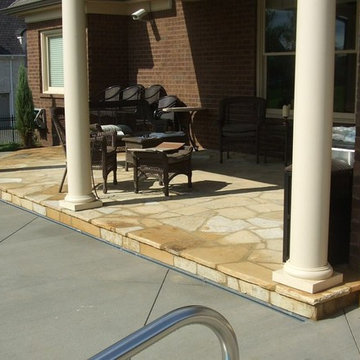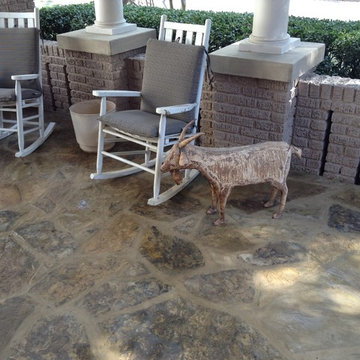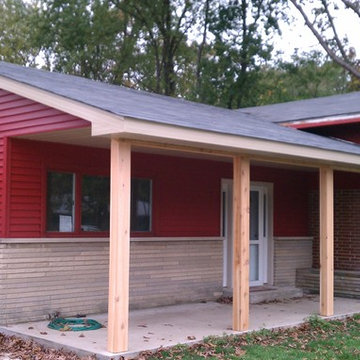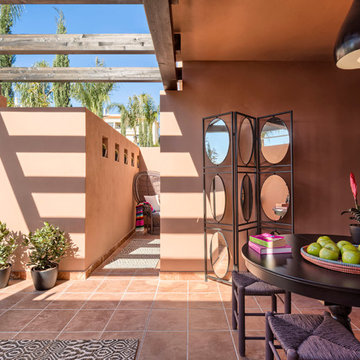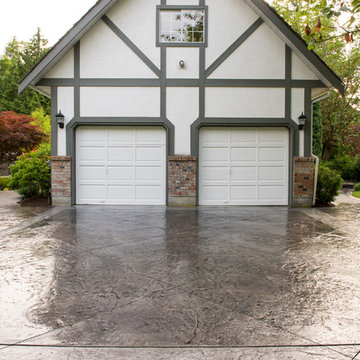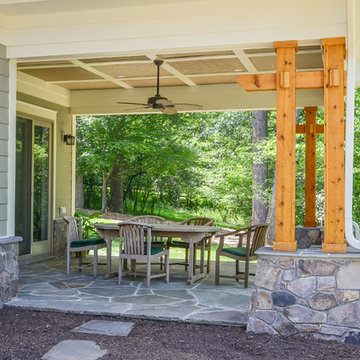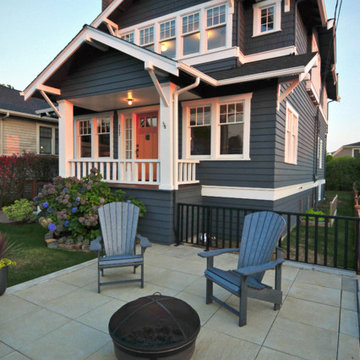320 Billeder af amerikansk gårhave i forhave
Sorteret efter:
Budget
Sorter efter:Populær i dag
1 - 20 af 320 billeder
Item 1 ud af 3
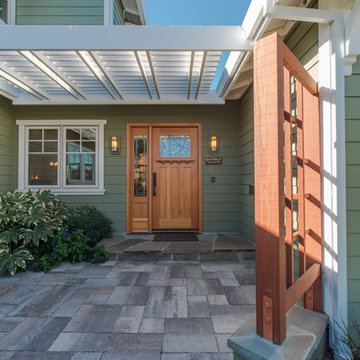
A down-to-the-studs remodel and second floor addition, we converted this former ranch house into a light-filled home designed and built to suit contemporary family life, with no more or less than needed. Craftsman details distinguish the new interior and exterior, and douglas fir wood trim offers warmth and character on the inside.
Photography by Takashi Fukuda.
https://saikleyarchitects.com/portfolio/contemporary-craftsman/
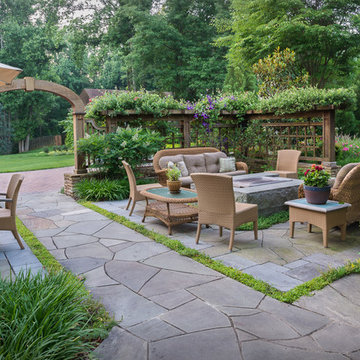
The front yard's entertaining and dining spaces, including a beautiful granite fire pit, are screened from the street by freestanding stone walls topped with custom-designed open-panel latitice work
Designed by H. Paul Davis Landscape Architects.
.©Melissa Clark Photography. All rights reserved.
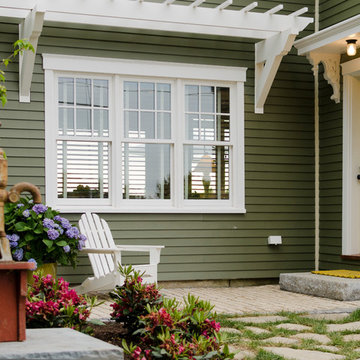
This simple cellular vinyl wall pergola frames this welcoming entryway and is the perfect addition to this cabin which was featured on DIY Blog Cabin.
Seen here in classic white, this custom pergola design enhances this homes details beautifully. This Trex Pergola kit adds character and shade for the windows below and with it's low maintenance materials this wall pergola kit will be easy to clean and will last a lifetime. ColorLast paint provides a crisp white contrasting look. Keep your home shaded and your family cool with this cellular PVC shade pergola.
This stunning custom wall pergola kit is located in Waldoboro, Maine and measures 21'-6" wide by 3' projection. The height is 3'-6" and is seen in an unpainted white finish.
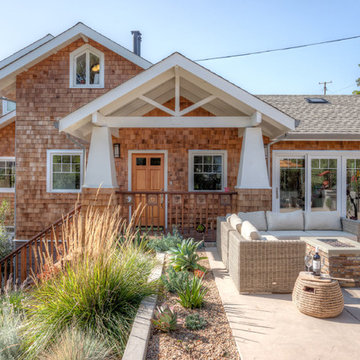
Addition and renovation of this property included completely reworking the exterior entry and points of arrival, new shingles and paint, new exterior stair case and landscape retaining walls as well as a dining room addition, custom kitchen and bath renovations.
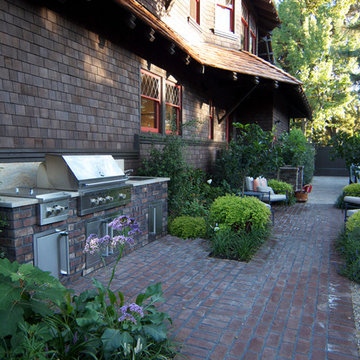
Situated in old Palo Alto, CA, this historic 1905 Craftsman style home now has a stunning landscape to match its custom hand-crafted interior. Our firm had a blank slate with the landscape, and carved out a number of spaces that this young and vibrant family could use for gathering, entertaining, dining, gardening and general relaxation. Mature screen planting, colorful perennials, citrus trees, ornamental grasses, and lots of depth and texture are found throughout the many planting beds. In effort to conserve water, the main open spaces were covered with a foot friendly, decorative gravel. Giving the family a great space for large gatherings, all while saving water.
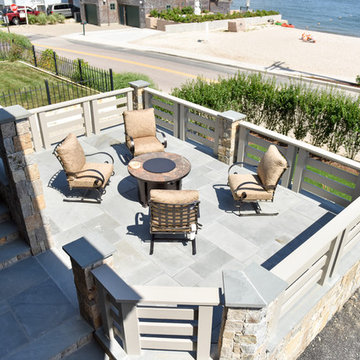
The raised bluestone terrace coincides with the first landing on the stairway from the driveway to the front door. It sits about 4 feet above street level. The slats in the Craftsman style railing afford privacy without being confining. A propane fire pit is centered in the space.
Photo by Whitney Huber
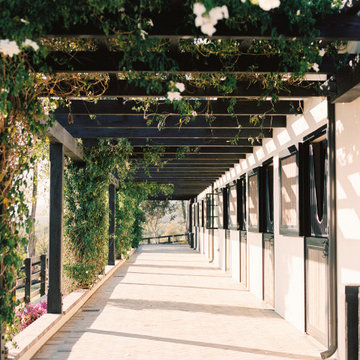
View of the heavy timber trellis that runs the length of the western facade of the stable to provide afternoon shade and capture the ocean breezes
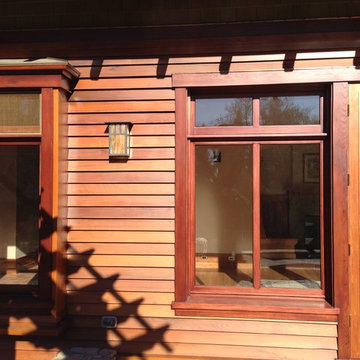
Recyled redwood siding with mahogany windows. Bronze screens. Copper bay window roof. South facing windows allow sunlight deep into the house during winter months. Shadow of rose trellis.
Drew Allen
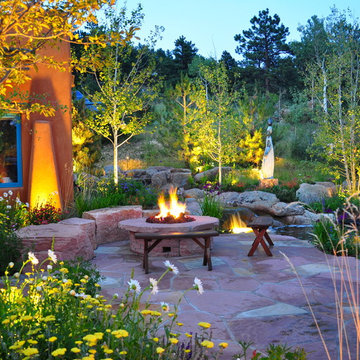
The waterfalls off the master bedroom creates the tranquil sound of sleeping next to a mountain stream. The hillside displays hand-selected art and sculptures from around the world. - Phil Steinhauer
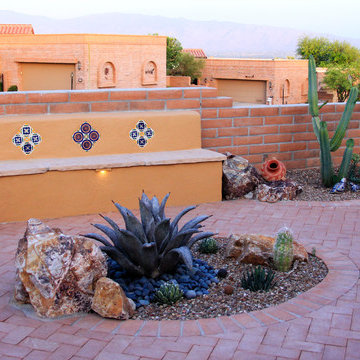
A seatwall with backrest and tile highlights stands as the perfect resting place to enjoy the gurgle of the fountain.
Photos by Meagan Hancock
320 Billeder af amerikansk gårhave i forhave
1
