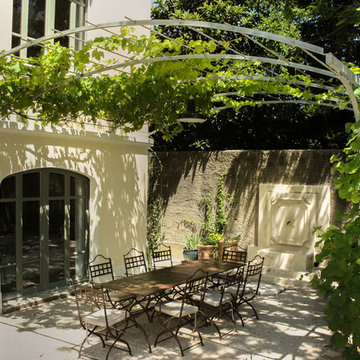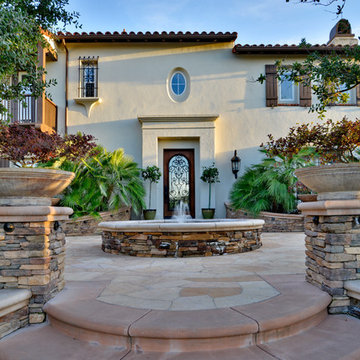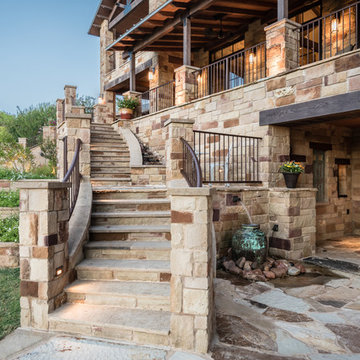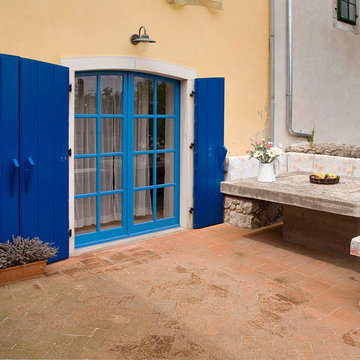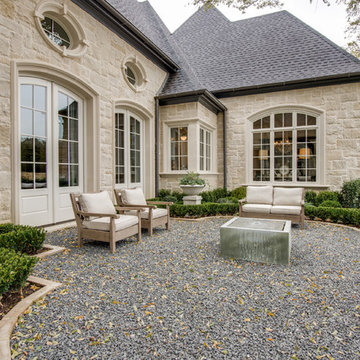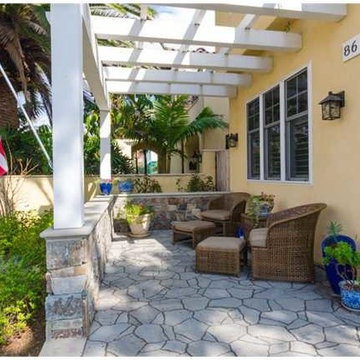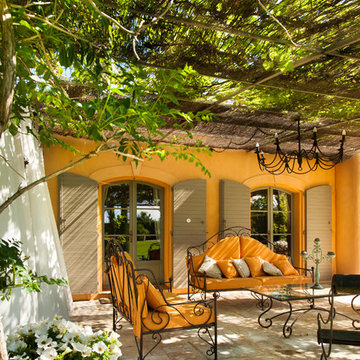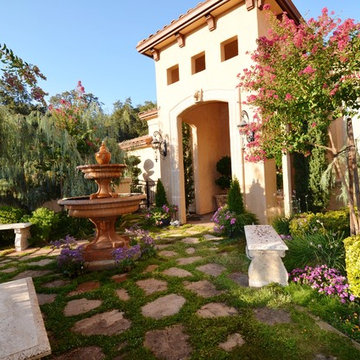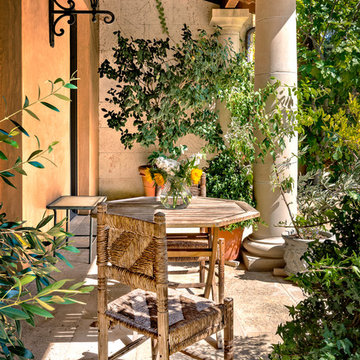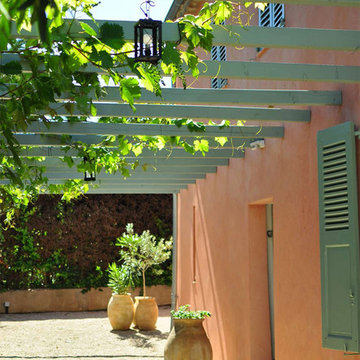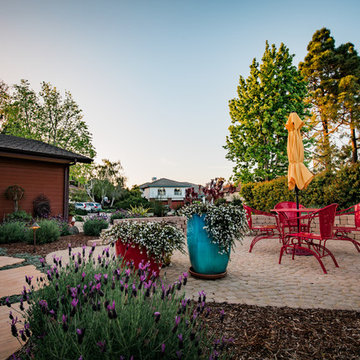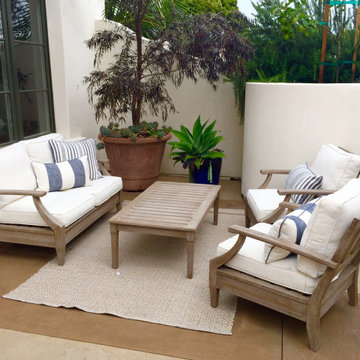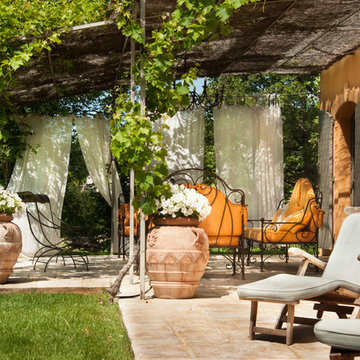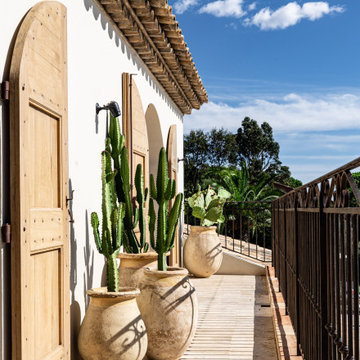504 Billeder af middelhavsstil gårhave i forhave
Sorteret efter:
Budget
Sorter efter:Populær i dag
1 - 20 af 504 billeder
Item 1 ud af 3
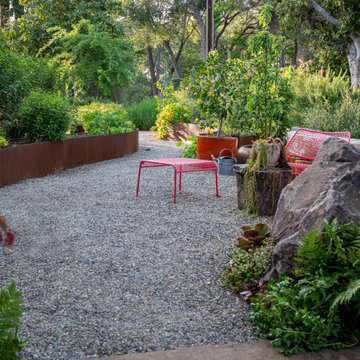
The informal seating area in the front yard invites the gardener to rest in vibrant Blu Dot 'Hot Mesh' furniture amidst lush columnar apple trees, ceramic pots, and custom sculptural Corten steel beds hosting vegetables and dwarf blueberry shrubs. A seatwall clad in 'Mt. Moriah' ledge stone contains the space, punctuated by a large 'Windsor' boulder with native Polypodium californicum ferns at its feet. Photo © Jude Parkinson-Morgan.
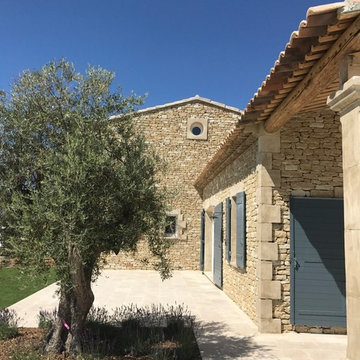
Création d'une terrasse carrelée, maison en pierres. Plantation d'un olivier.
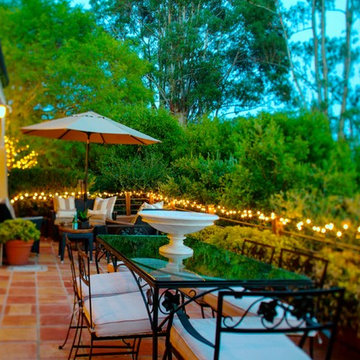
Fairy lights add night time sparkle to this terra-cotta paved terrace lined with olive trees and scrub oaks. Outdoor dining flows from the living area. Outdoor curtains in Sand Beige are from Sunbrella.
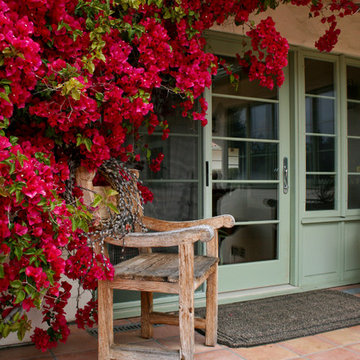
Stephanie Barnes-Castro is a full service architectural firm specializing in sustainable design serving Santa Cruz County. Her goal is to design a home to seamlessly tie into the natural environment and be aesthetically pleasing and energy efficient.
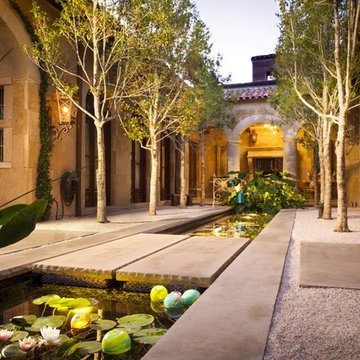
Bill Bibb, Designer Archiverde Landscape, built by Pool Environments
The project includes a koi pond/water garden and waterwall. The koi/water garden acts as a "mote" to the entrance of the residence. Thick native Texas limestone leuders create a bridge visitors cross to reach the home. A large glass wall with built in planters on top is settled in the middle of the water garden and greets visitors upon arrival. It also services as a divider between the main house and guest quarters.
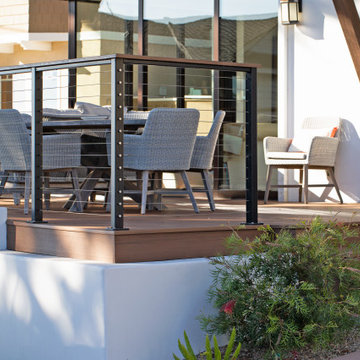
An unsafe entry and desire for more outdoor living space motivated the homeowners of this Mediterranean style ocean view home to hire Landwell to complete a front and backyard design and renovation. A new Azek composite deck with access steps and cable railing replaced an uneven tile patio in the front courtyard, the driveway was updated, and in the backyard a new powder-coated steel pergola with louvered slats was built to cover a new bbq island, outdoor dining and lounge area, and new concrete slabs were poured leading to a cozy deck space with a gas fire pit and seating. Raised vegetable beds, site appropriate planting, low-voltage lighting and Palomino gravel finished off the outdoor spaces of this beautiful Shell Beach home.
504 Billeder af middelhavsstil gårhave i forhave
1
