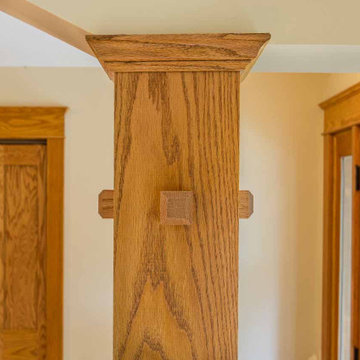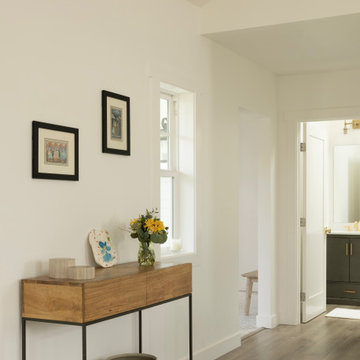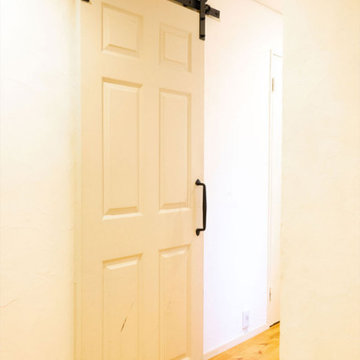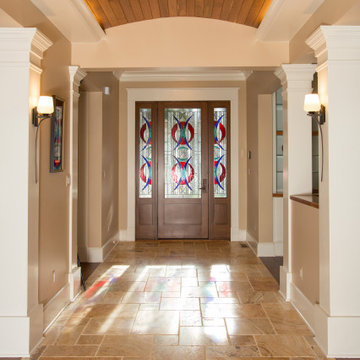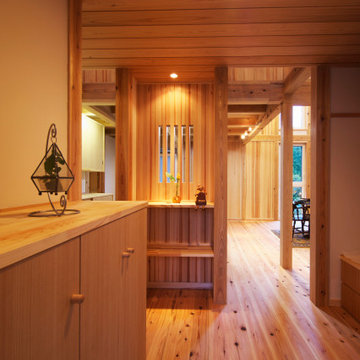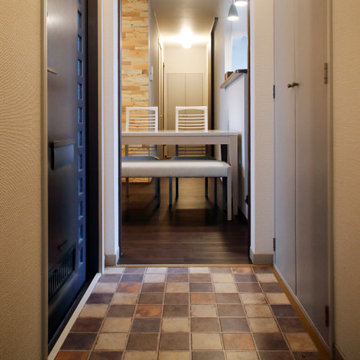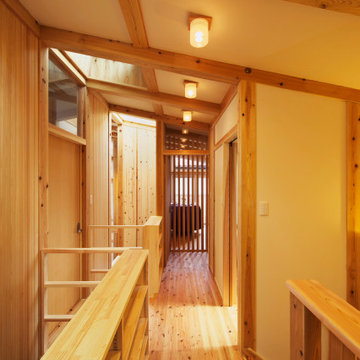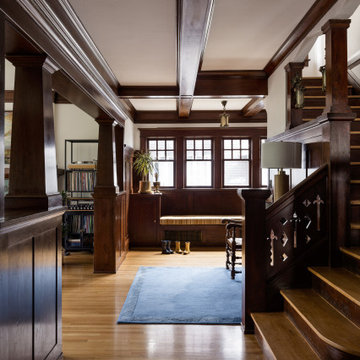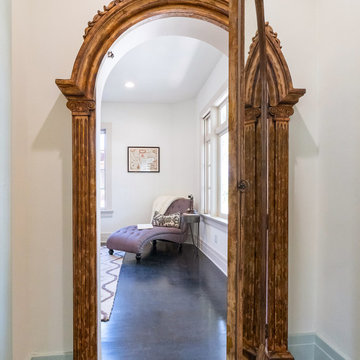77 Billeder af amerikansk gang
Sorteret efter:
Budget
Sorter efter:Populær i dag
21 - 40 af 77 billeder
Item 1 ud af 3
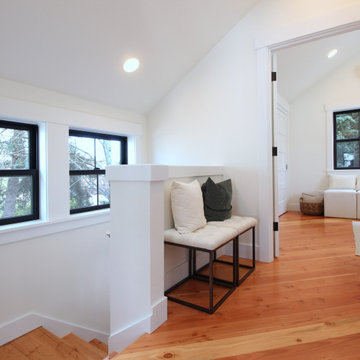
The warm color and texture of fir tongue and groove floors help to create an inviting hallway connecting the two upstairs bedrooms and bath.
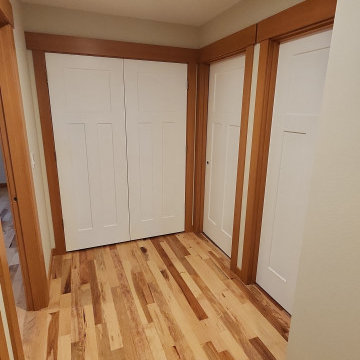
Pre-hung doors, bypass doors, pocket doors and pre-finished fir base and case in this beautifull craftsman addition on Camano Island.
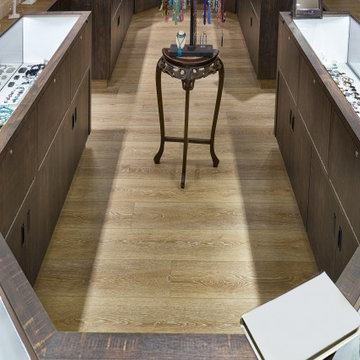
Refined yet natural. A white wire-brush gives the natural wood tone a distinct depth, lending it to a variety of spaces. With the Modin Collection, we have raised the bar on luxury vinyl plank. The result is a new standard in resilient flooring. Modin offers true embossed in register texture, a low sheen level, a rigid SPC core, an industry-leading wear layer, and so much more.
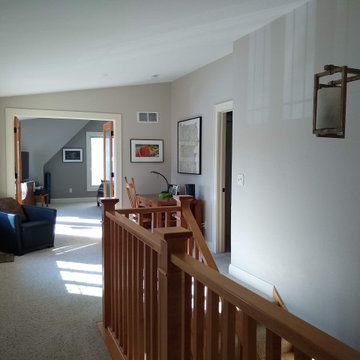
Empire Painting helped this client select complementing shades of beige for the wall paint, white ceilings and white trim to tie this upstairs together.
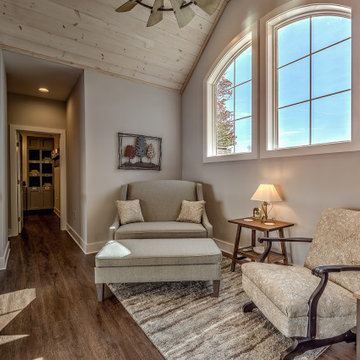
This custom Craftsman home is as charming inside as it is outside! This open loft area showcases the gorgeous view and beautiful beam work and vaulted tongue and groove ceiling.
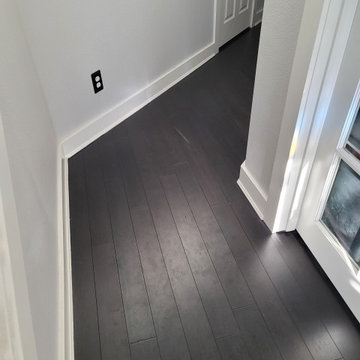
Photo of completed install of baseboards with shoe molding. This is after the final coat of white paint.
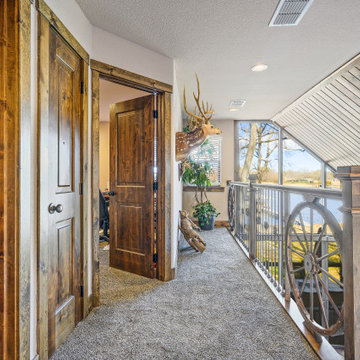
2nd Floor Landing. View plan THD-8786: https://www.thehousedesigners.com/plan/the-touchstone-2-8786/
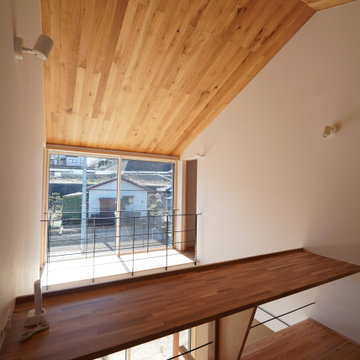
木造2階建て
法定面積:93.16㎡(吹抜け除く)
外皮平均熱貫流率(UA値):0.47 W/㎡K
長期優良住宅
耐震性能 耐震等級3(許容応力度設計)
気密性能 C値:0.30(中間時測定)
外壁:ガルバリウム鋼鈑 小波加工
床:オーク厚板フローリング/杉フローリング/コルクタイル
壁:ビニールクロス/タイル
天井:オーク板/ビニールクロス
換気設備:ルフロ400(ダクト式第3種換気システム)
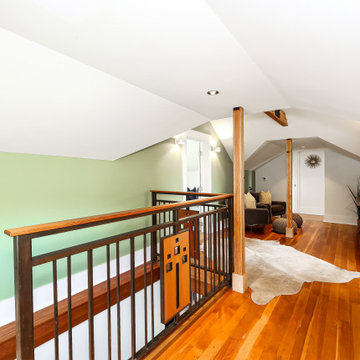
Rather than trying to hide the structure supporting the new roof, we let the posts, beams, and metal connectors be the feature of the upstairs hall. The various roof forms are all expressed in the complex vaulted ceiling.
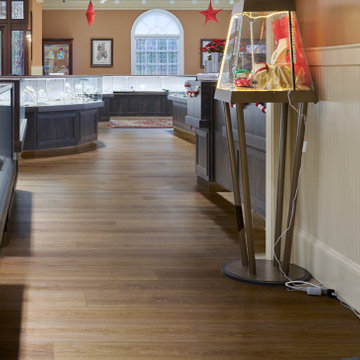
Refined yet natural. A white wire-brush gives the natural wood tone a distinct depth, lending it to a variety of spaces. With the Modin Collection, we have raised the bar on luxury vinyl plank. The result is a new standard in resilient flooring. Modin offers true embossed in register texture, a low sheen level, a rigid SPC core, an industry-leading wear layer, and so much more.
77 Billeder af amerikansk gang
2
