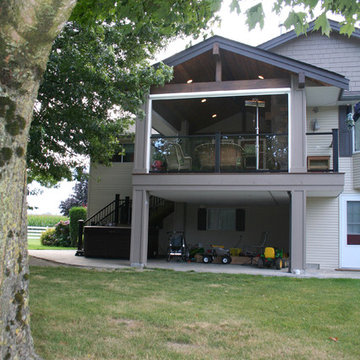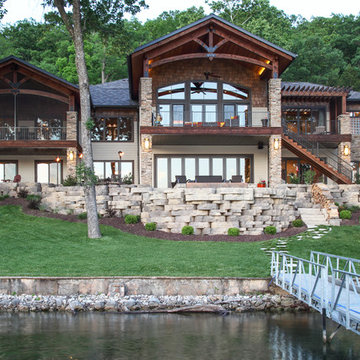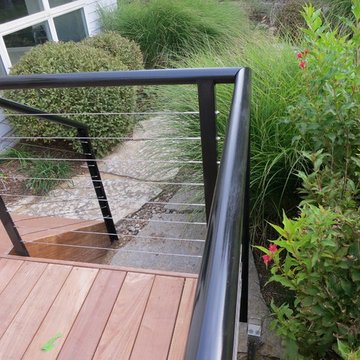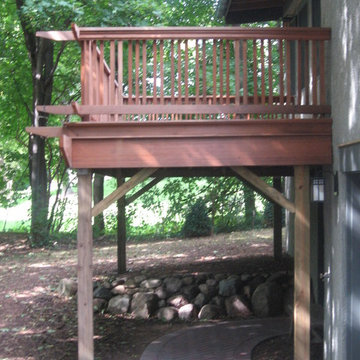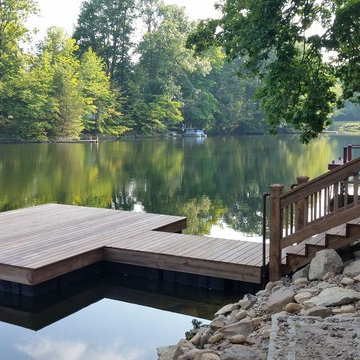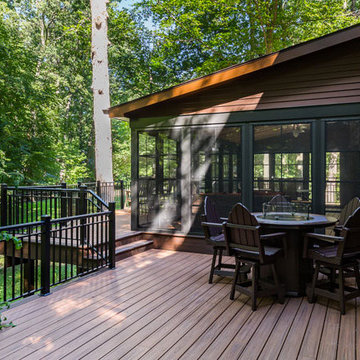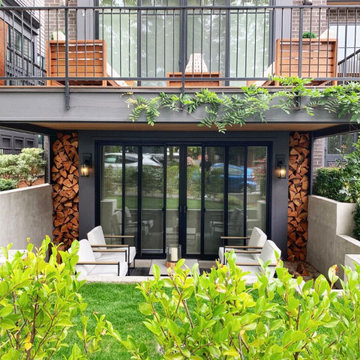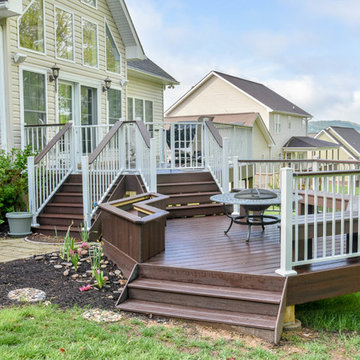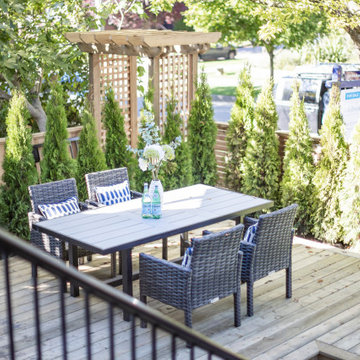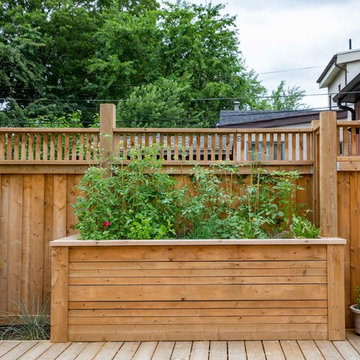1.648 Billeder af amerikansk grøn terrasse
Sorteret efter:
Budget
Sorter efter:Populær i dag
121 - 140 af 1.648 billeder
Item 1 ud af 3
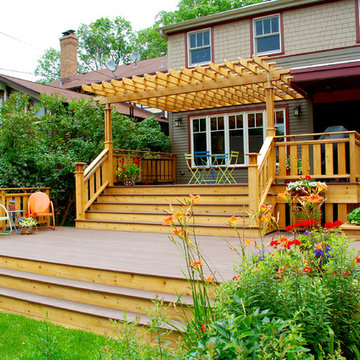
Craftsman Style House in Oak Park Exterior Remodel, IL. Siding & Windows Group installed James HardiePlank Select Cedarmill Lap Siding in ColorPlus Technology Colors Khaki Brown and HardieShingle StraightEdge Siding in ColorPlus Technology Color Timber Bark for a beautiful mix. We installed HardieTrim Smooth Boards in ColorPlus Technology Color Countrylane Red. Also remodeled Front Entry Porch and Built the back Cedar Deck. Homeowners love their transformation.
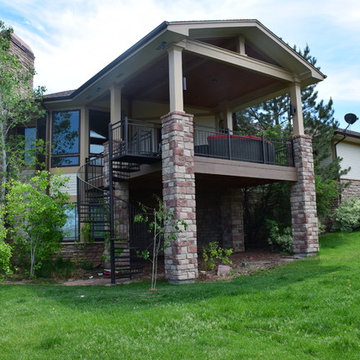
Open faced gable patio cover adds much needed shade and weather protection for a west facing deck. The patio cover had to be meticulously designed in order to tie directly into the existing house roof with many hips and valleys. The wrought iron railing and spiral stairs adds a contemporary look to the overall project. Custom stone and trim columns keep the very large area to scale. Decking is Timbertech brand, Legacy line, Pecan color.
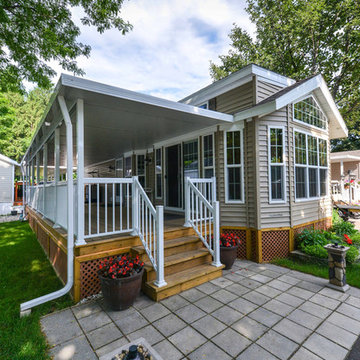
Protects from rain and snow, but blocks all UV and 75% of heat, YET allows natural light light to penetrate under cover and into adjacent rooms
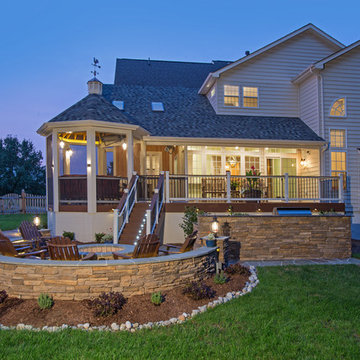
Functional Considerations
Aside from just designing a new outdoor space, we accommodated a multi-level design consisting of a screened porch, covered deck, patio with fire pit, and prep/grill area. All areas were functional and aesthetically pleasing, which enhanced the existing home.
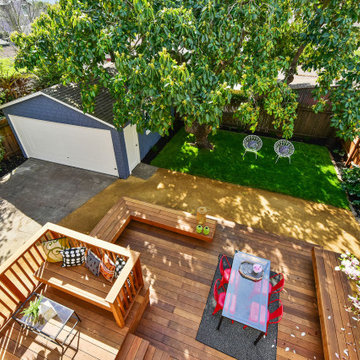
We updated this 1907 two-story family home for re-sale. We added modern design elements and amenities while retaining the home’s original charm in the layout and key details. The aim was to optimize the value of the property for a prospective buyer, within a reasonable budget.
New French doors from kitchen and a rear bedroom open out to a new bi-level deck that allows good sight lines, functional outdoor living space, and easy access to a garden full of mature fruit trees. French doors from an upstairs bedroom open out to a private high deck overlooking the garden. The garage has been converted to a family room that opens to the garden.
The bathrooms and kitchen were remodeled the kitchen with simple, light, classic materials and contemporary lighting fixtures. New windows and skylights flood the spaces with light. Stained wood windows and doors at the kitchen pick up on the original stained wood of the other living spaces.
New redwood picture molding was created for the living room where traces in the plaster suggested that picture molding has originally been. A sweet corner window seat at the living room was restored. At a downstairs bedroom we created a new plate rail and other redwood trim matching the original at the dining room. The original dining room hutch and woodwork were restored and a new mantel built for the fireplace.
We built deep shelves into space carved out of the attic next to upstairs bedrooms and added other built-ins for character and usefulness. Storage was created in nooks throughout the house. A small room off the kitchen was set up for efficient laundry and pantry space.
We provided the future owner of the house with plans showing design possibilities for expanding the house and creating a master suite with upstairs roof dormers and a small addition downstairs. The proposed design would optimize the house for current use while respecting the original integrity of the house.
Photography: John Hayes, Open Homes Photography
https://saikleyarchitects.com/portfolio/classic-craftsman-update/
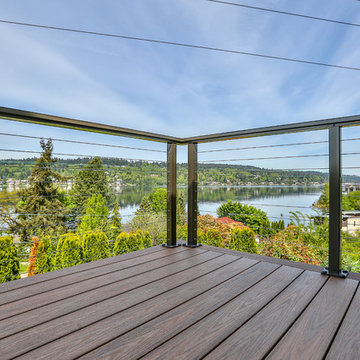
Second level deck with composite decking and aluminum railing This project also has a cedar privacy fence to cover the storage area under the deck.
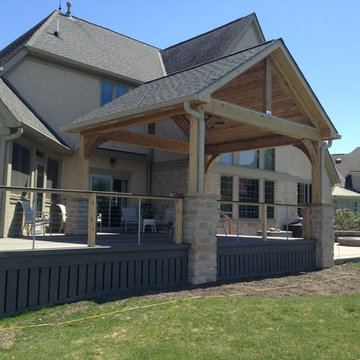
Archadeck worked with these Ballantrae homeowners to design a beautiful outdoor living environment that met their need for a much larger space in which to relax and entertain comfortably. The project consisted of a new deck, covered porch, patio and firepit.
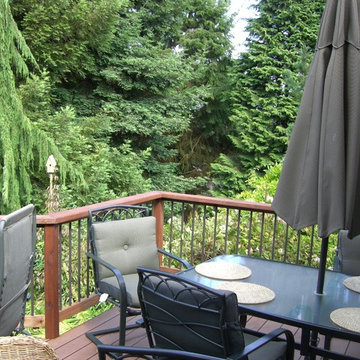
Great outdoor dinning area sitting on TimberTech Decking Redwood with custom stained cedar wood rail and bronze powder coated aluminum baluster rails at this North Seattle area home. Photos by Doug Woodside, Decks and Patio Covers
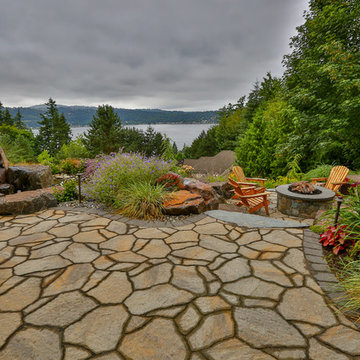
Second level cedar deck with aluminum railing and beautiful landscaping. This project has an under deck ceiling under a portion of the deck to keep it dry year-round. This project also includes a fire pit and hot tub.
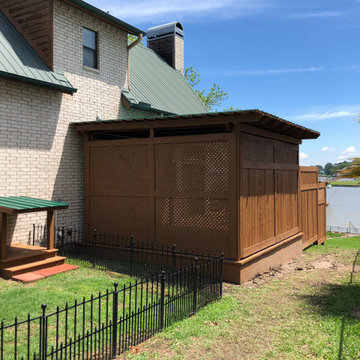
A beautiful pressure treated deck, with cover and privacy fence for customer to put a hot tub on, along with a miniature deck and cover for the family dogs to use that matches main deck.
1.648 Billeder af amerikansk grøn terrasse
7
