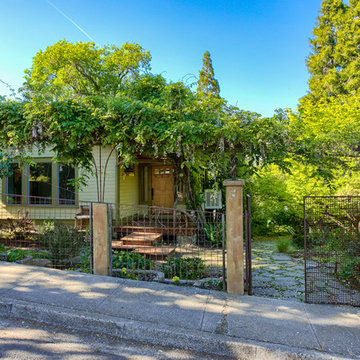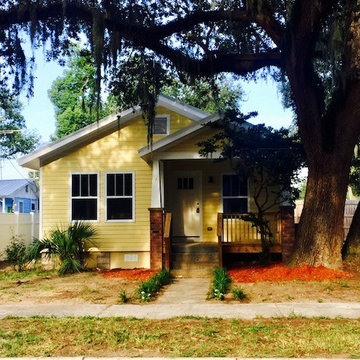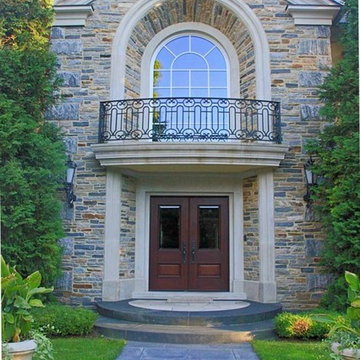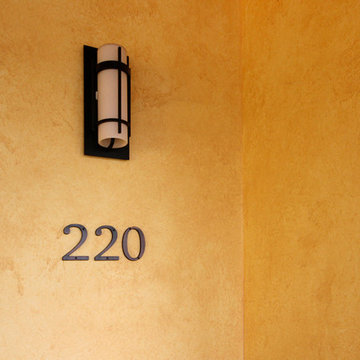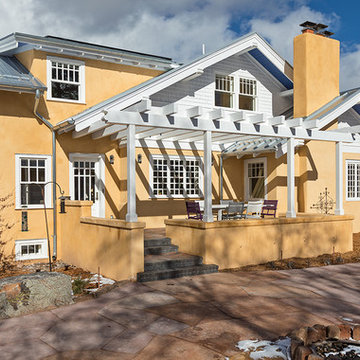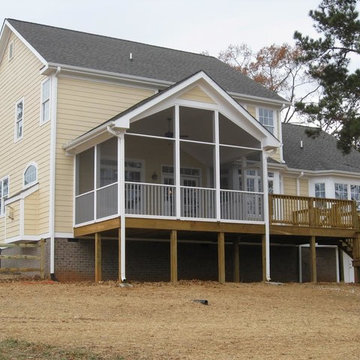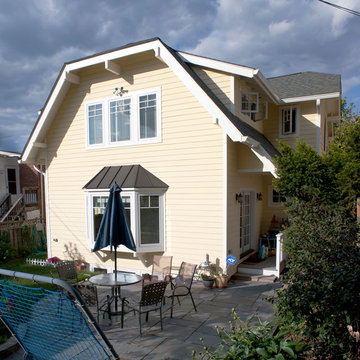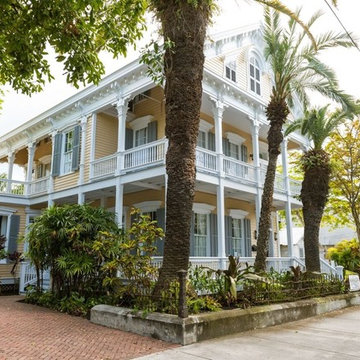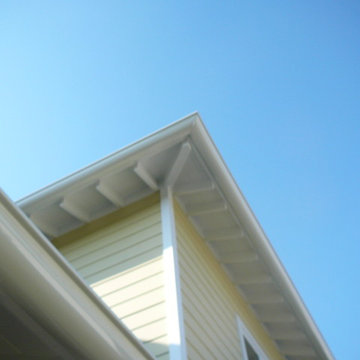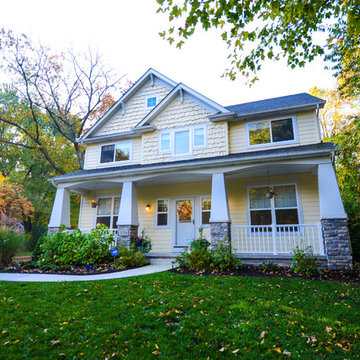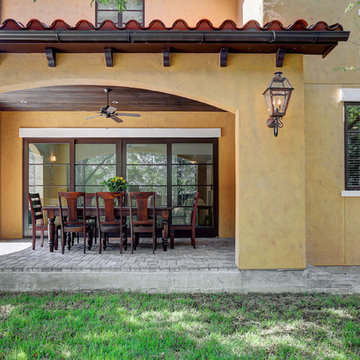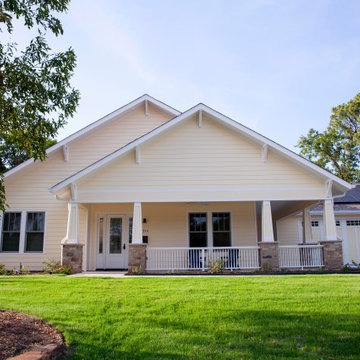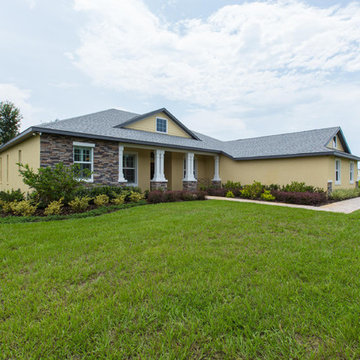763 Billeder af amerikansk gult hus
Sorteret efter:
Budget
Sorter efter:Populær i dag
241 - 260 af 763 billeder
Item 1 ud af 3
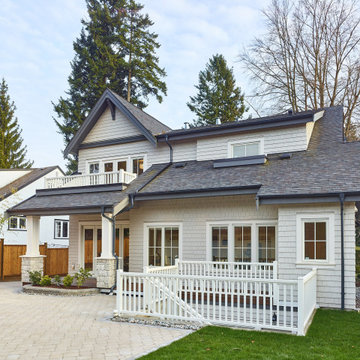
Embodying the romantic ideal of an English house in the 19th century, this modern Tudor-style house blends contemporary design with the classic Tudor elements (steeply pitched gable roofs, masonry and stonework, Large brick chimney).
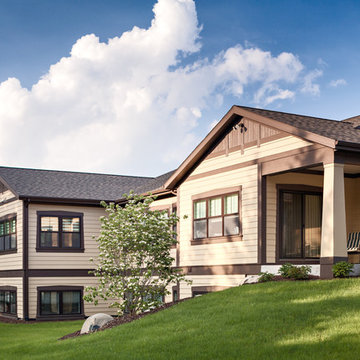
Contemporary meets classic in this updated three-bedroom California Craftsman-style design perfect for either a growing family or empty nesters. Drawing the best of the past while incorporating modern convenience, the 2,335 first-level floor plan leads from a central T-shaped foyer to the main living spaces, including a living room with a fireplace and an airy sun room, both of which look out over the back yard. The nearby kitchen includes a spacious island perfect for family gatherings as well as an adjacent covered designed patio for three-season al fresco dining. While the right side of the main floor is dominated by family area, the left side is given over to private spaces, including a large first floor master suite just off the sun room, where you can lounge in the spa-like master bath with its double sink or on the personal covered patio just steps away from the bedroom. Also included on the first floor is a convenient laundry area and a den/office near the front door. The home’s 1.308-square foot lower level is designed for relaxation, with a roomy television/movie space, a workout area, two guest or family bedrooms with a shared bath and a craft, workshop or bonus room.
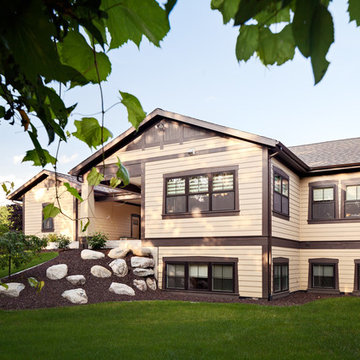
Contemporary meets classic in this updated three-bedroom California Craftsman-style design perfect for either a growing family or empty nesters. Drawing the best of the past while incorporating modern convenience, the 2,335 first-level floor plan leads from a central T-shaped foyer to the main living spaces, including a living room with a fireplace and an airy sun room, both of which look out over the back yard. The nearby kitchen includes a spacious island perfect for family gatherings as well as an adjacent covered designed patio for three-season al fresco dining. While the right side of the main floor is dominated by family area, the left side is given over to private spaces, including a large first floor master suite just off the sun room, where you can lounge in the spa-like master bath with its double sink or on the personal covered patio just steps away from the bedroom. Also included on the first floor is a convenient laundry area and a den/office near the front door. The home’s 1.308-square foot lower level is designed for relaxation, with a roomy television/movie space, a workout area, two guest or family bedrooms with a shared bath and a craft, workshop or bonus room.
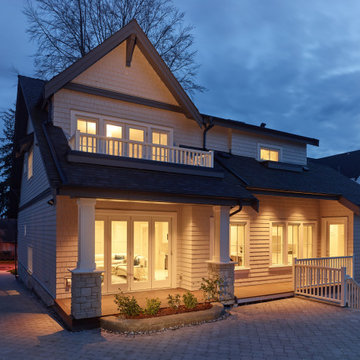
Embodying the romantic ideal of an English house in the 19th century, this modern Tudor-style house blends contemporary design with the classic Tudor elements (steeply pitched gable roofs, masonry and stonework, Large brick chimney).
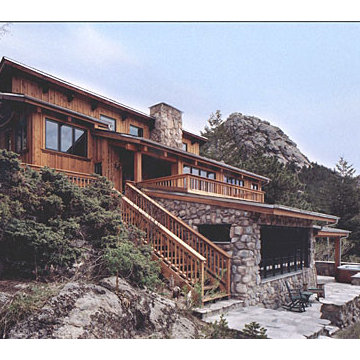
This was a unique remodel and Master addition. Basic to the progran was a complete overhaul of the bones and basic construction of the old cabin. The client program called for maintaining the upper level public and view level while adding on a very private master suite at the lowest level. The terrace seen here extends the master level. A new deck (siting partially atop the master suite) leads out from the existing Living Room. A new kitchen remodel and pop-out eating area is to the left in this photo.
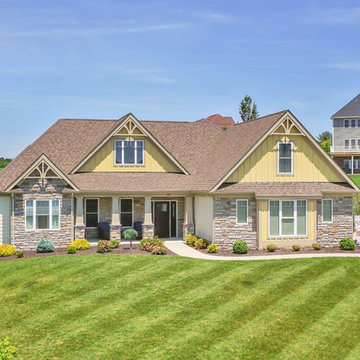
One Level Living (custom modified) with stone accents, covered front porch, and unique gable bracket details. Side entry garage with bonus storage above.
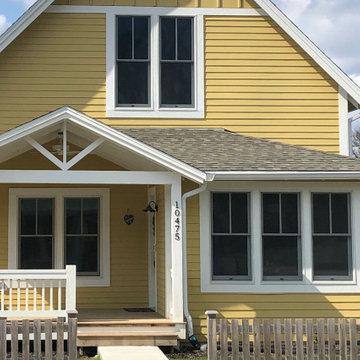
The Madison is a three-bedroom, two-and-a-half-bath Cottage-style Home. Possessing well-crafted space and creative storage, the Madison is the perfect blend of Ross Chapin's Madrona and Ellis homes.
A deep, room-sized front porch, cozily nested within the homesite's private garden space, welcomes visitors. Large enough to act as an extension of the living space, this outdoor room has limitless potential and is an integral element of cottage-style living.
Inside, an open floor plan is complemented by numerous large windows, beautiful hardwood flooring, and smart storage solutions. When woven together, these elements maximize living space and create a warm, inviting space. Custom built-ins ensure that every square inch is utilized, whether it be for storage or for style.
763 Billeder af amerikansk gult hus
13
