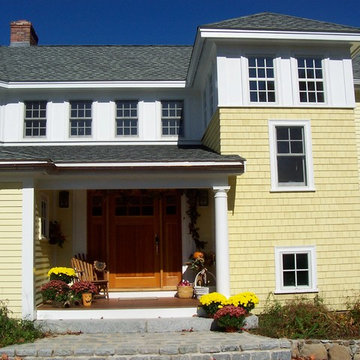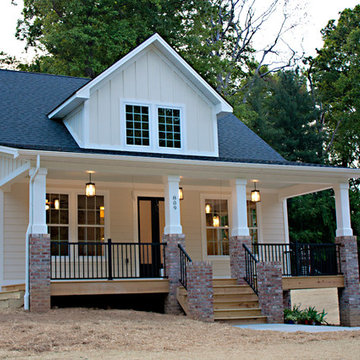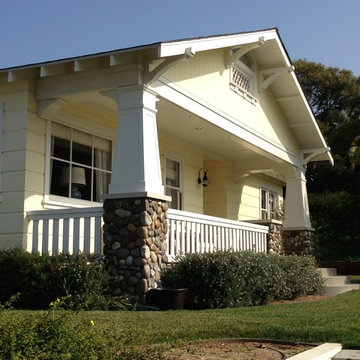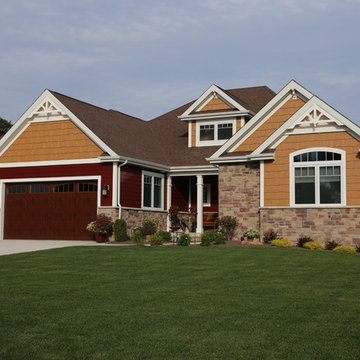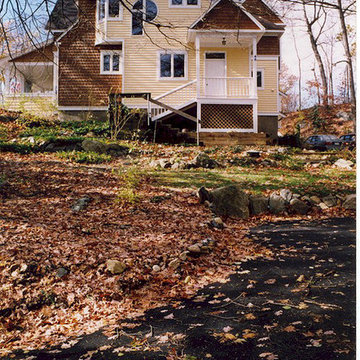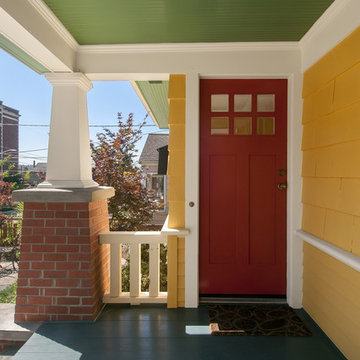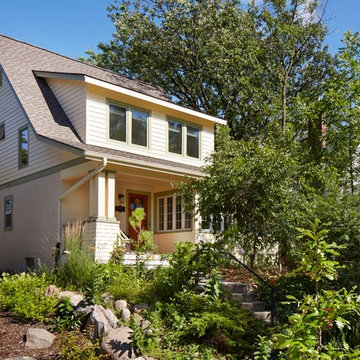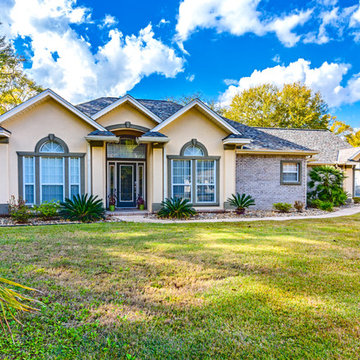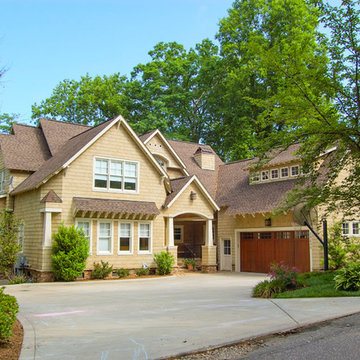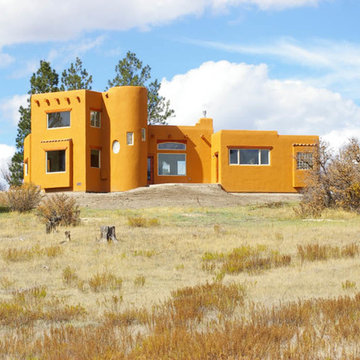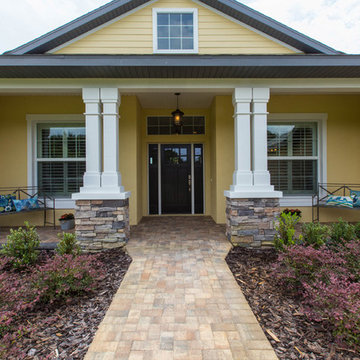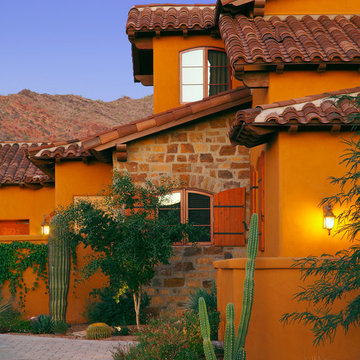758 Billeder af amerikansk gult hus
Sorteret efter:
Budget
Sorter efter:Populær i dag
81 - 100 af 758 billeder
Item 1 ud af 3
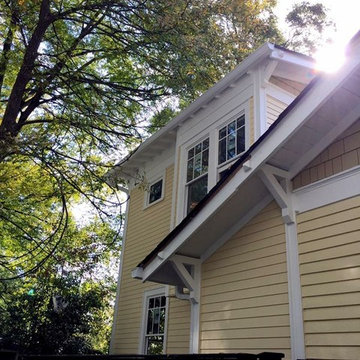
Nestled under 150 year old pecan and oak trees, we carefully and thoughtfully preserved and restored this rare 1928 Federal Style Craftsman near downtown Atlanta, while adding a new 2 story, 1,000 sf addition in the back. The addition, like the house boasts, 10 foot ceilings, yet is sited in a way to seamlessly blend with the original house, without dominating the unique original structure.
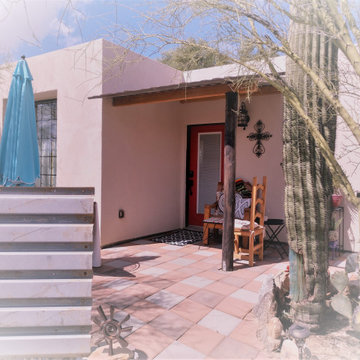
Entry to guesthouse, small but open. B-deck roofing, rough sawn timbers, peeled poles, natural desert landscaping naative rock edging. palo verdes, saguaros and agaves.
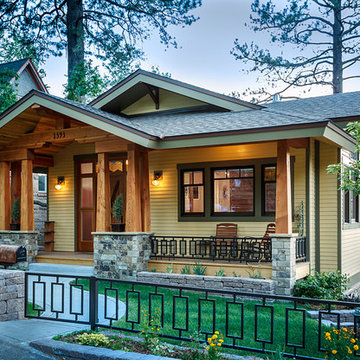
Photography by Marona Photography
Architecture + Structural Engineering by Reynolds Ash + Associates.
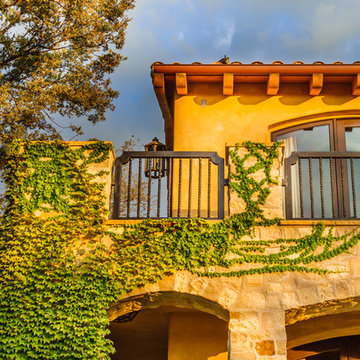
A beautiful Tuscan style exterior blends perfectly into the natural surroundings in San Diego, CA County.
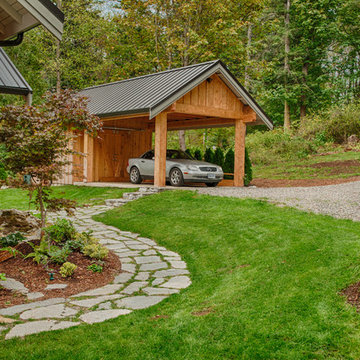
This Custom home is clad in Alaskan Cedar Shake and Board & Batten siding. This home was carefully designed and oriented for its site with the majority of the home's windows being on the west facing side looking directly out at the bay. With this home being located within a Shoreline it was important to keep the foot print to a minimal amount. In order to accomplish this the home owners chose to install permeable paths throughout the property, keeping the amount of impervious surface down while adding a wonderful aesthetic to the home!
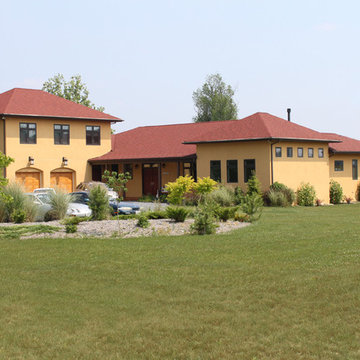
The Brookville Earth Home is a passive solar heated, 2750 square foot house with a full basement, and a 650 square foot apartment above the garage.
The walls are made from compressed earth bricks made on site from the excavated soil. See the video (Link to the video page). The walls are insulated on the outside with 4” of foam and covered with stucco. Large windows and skylights allow the sun to warm the massive earth walls on winter days and provide heat to the building at night. A trellis shades the windows in the summer and the skylights open to provide natural ventilation. In the summer, the earth walls stay cool like a basement, reducing the need for AC.
Rainwater is collected from the roof and stored in a large underground tank for use in the home. A geothermal heat pump provides heating through a radiant floor. An energy recovery ventilation system provides continuous fresh air. Energy efficient lighting and appliances keep the electricity use low and all non toxic materials keep the indoor environment healthy. A future solar PV system will provide the electricity for the home.
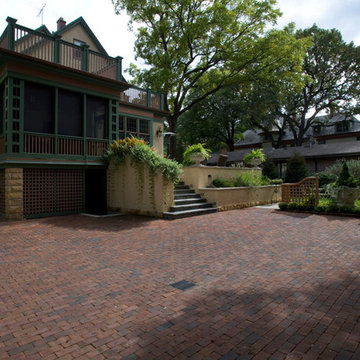
All photos by Linda Oyama Bryan. Home restoration by Von Dreele-Freerksen Construction
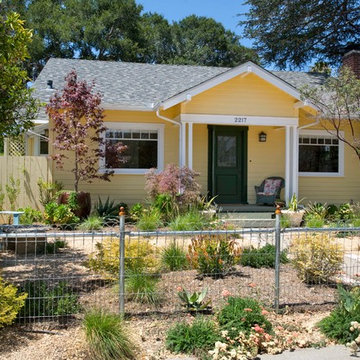
After Shot:
New landscape, new paint and new fence. A Rare Manzanita Tree came with the house.......They do not grow in Santa Barbara!!
Lucky us!!
758 Billeder af amerikansk gult hus
5
