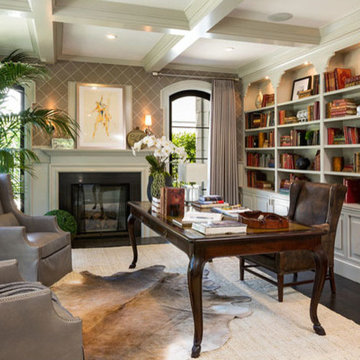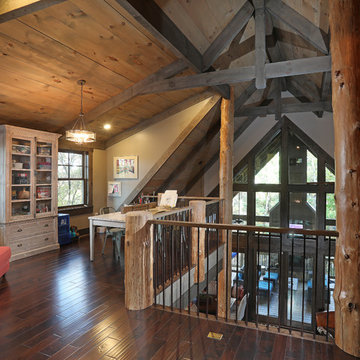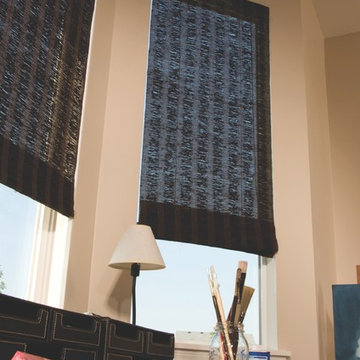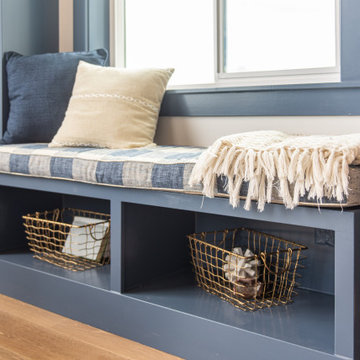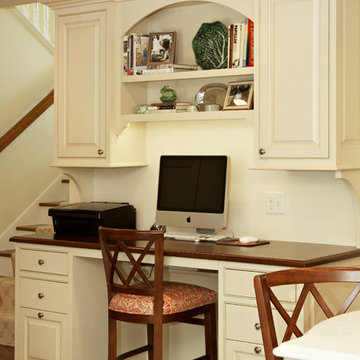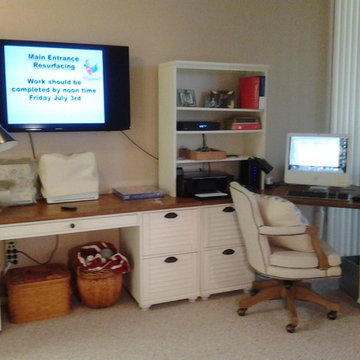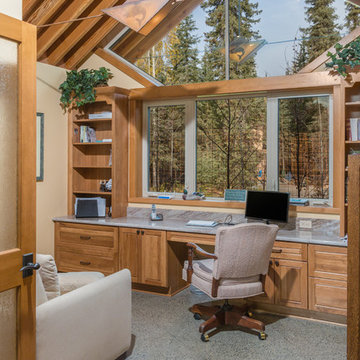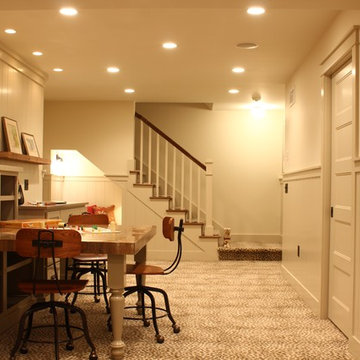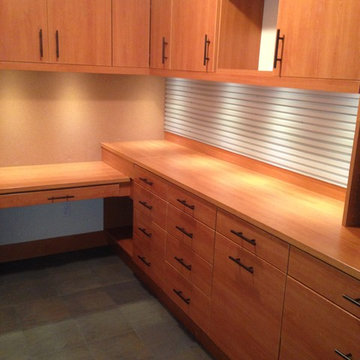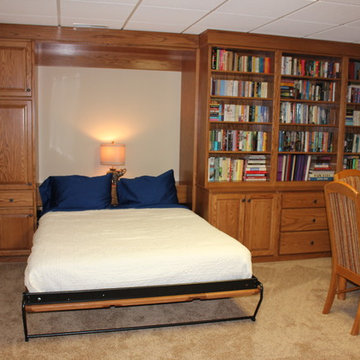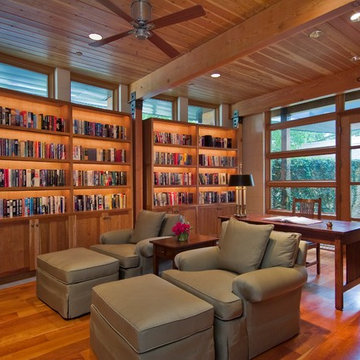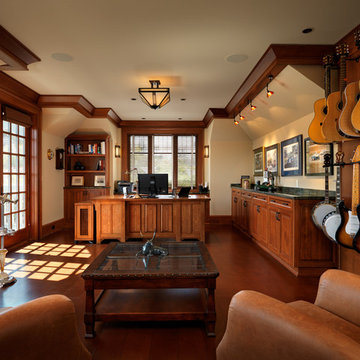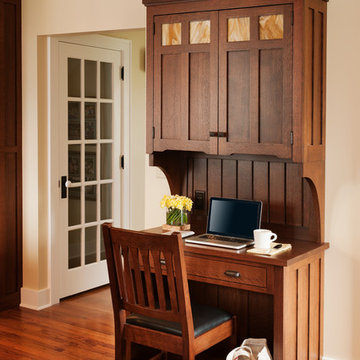687 Billeder af amerikansk hjemmekontor med beige vægge
Sorteret efter:
Budget
Sorter efter:Populær i dag
61 - 80 af 687 billeder
Item 1 ud af 3
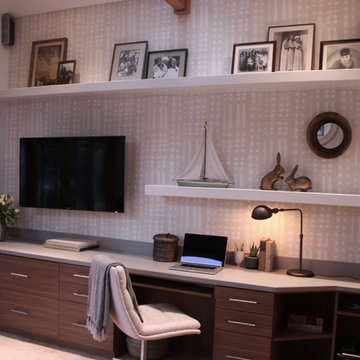
Our client approached Stripe in 2016 wanting an update to their home office. To maximize the living space in their studio, they had commissioned a built in desk to run along one wall. While functional, the finishes were generic, with a black laminate top and matching handles making the piece feel heavy and dark. The pink terra cotta tile floor felt out of place stylistically from the rest of home, and the blank white walls pulled focus to the television.
While the space did not demand a huge overhaul, an update was needed to pull the room together. First, we presented our client with a rendering of our design. We began by tackling the desk, replacing the laminate countertop with a Caesarstone material. The brown cabinet hardware was modernized with stainless steel bar pulls. We used a Shibori wallpaper from Amber Interiors to create visual interest and had white floating shelves built above the desk so our client could take advantage of the wall space. The shelving also balanced the walls, making the space feel larger by emphasizing the expanse of the wall. Our client was not ready to replace the tiles, so we found a large dusty blush rug to cover the floor space, tying together the tones in the desk and the wallpaper. To top it off, we added a lovely fabric desk chair from Restoration Hardware that is both beautiful and functional.
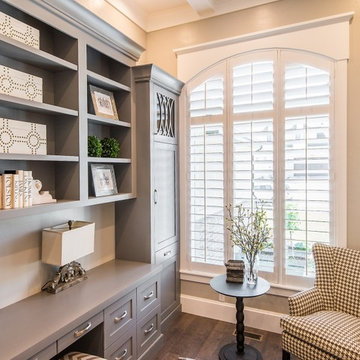
Beautiful Home office with custom plantation shutters
photo courtesy of Wasatch Shutter Design
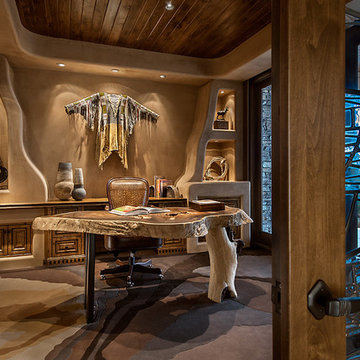
Marc Boisclair
carpet by Decorative Carpet,
built-in cabinets by Wood Expressions
Project designed by Susie Hersker’s Scottsdale interior design firm Design Directives. Design Directives is active in Phoenix, Paradise Valley, Cave Creek, Carefree, Sedona, and beyond.
For more about Design Directives, click here: https://susanherskerasid.com/
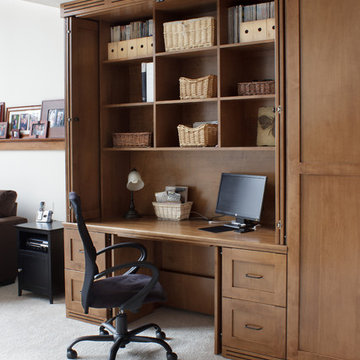
The challenge: Create a dual office that can be closed and secured when the weather turns ugly and soccer practice comes inside. In addition, incorporate design feature to redirect heat from wall-length baseboard.
The result: Large-scale custom cabinets open to reveal individualized offices—a balance of performance and design. Pocket doors disappear, creating leg room below and exposing open work areas above. File drawers are in abundance and a supply cabinet in between provides the two spaces with ample storage for office necessities. When closed, the doors protect computers and technology creating a barrier against whatever life throws at them. An inset backer board channels heat from baseboard to air vents above and below cabinets.
Kara Lashuay
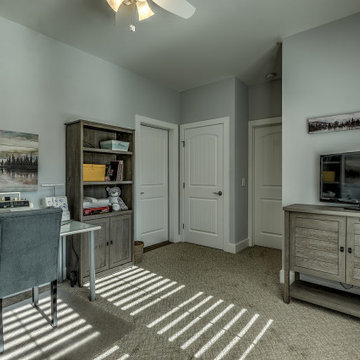
This custom Craftsman home is as charming inside as it is outside! This room was designed as the homeowner's craft and art space.

Free Standing, 600 square ft workshop/casita in Cave Creek, AZ. The homeowner wanted a place that he could be free to work on his projects. The Ambassador 8200 Thermal Aluminum Window and Door package, which includes Double French Doors and picture windows framing the room, there’s guaranteed to be plenty of natural light. The interior hosts rows of Sea Gull One LED Pendant lights and vaulted ceiling with exposed trusses make the room appear larger than it really is. A 3-color metallic epoxy floor really makes the room stand out. Along with subtle details like LED under cabinet lighting, custom exterior paint, pavers and Custom Shaker cabinets in Natural Birch this space is definitely one of a kind.
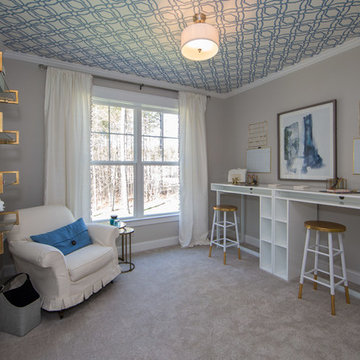
First floor office space with a simple color scheme of blue, white, and cream. This space can be used as a flex space or turned into a first floor guest bedroom. To create your design for an Augusta II floor plan, please go visit https://www.gomsh.com/plan/augusta-ii/interactive-floor-plan
687 Billeder af amerikansk hjemmekontor med beige vægge
4
