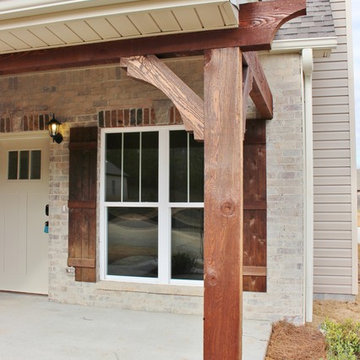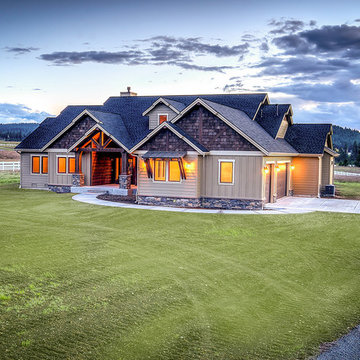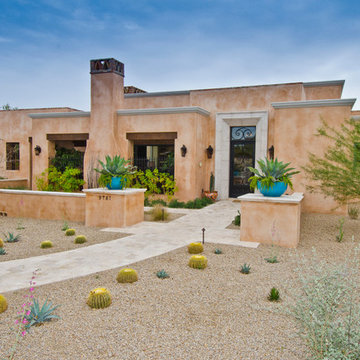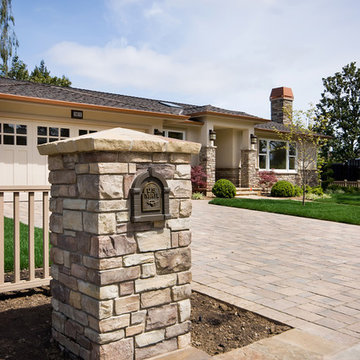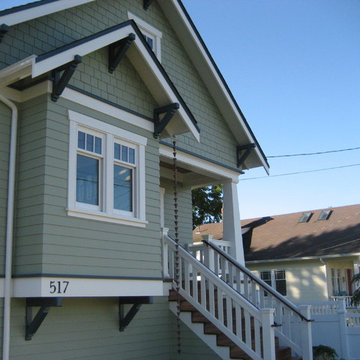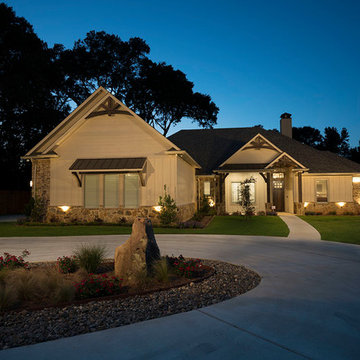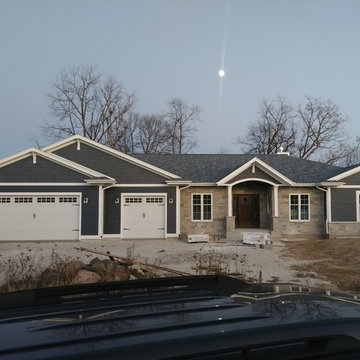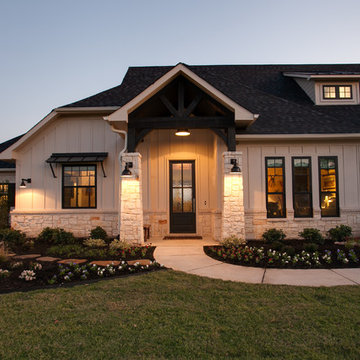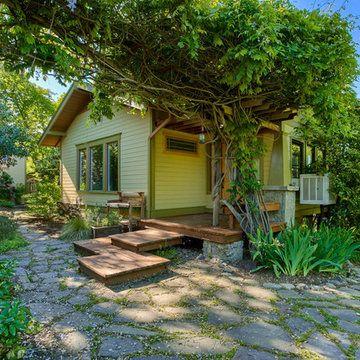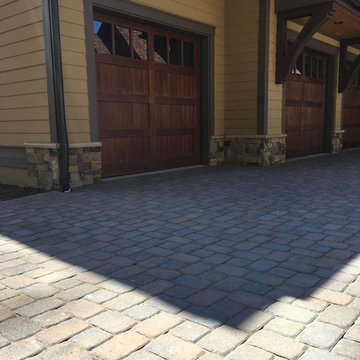7.882 Billeder af amerikansk hus med en etage
Sorteret efter:
Budget
Sorter efter:Populær i dag
21 - 40 af 7.882 billeder
Item 1 ud af 3

Modern mountain aesthetic in this fully exposed custom designed ranch. Exterior brings together lap siding and stone veneer accents with welcoming timber columns and entry truss. Garage door covered with standing seam metal roof supported by brackets. Large timber columns and beams support a rear covered screened porch. (Ryan Hainey)
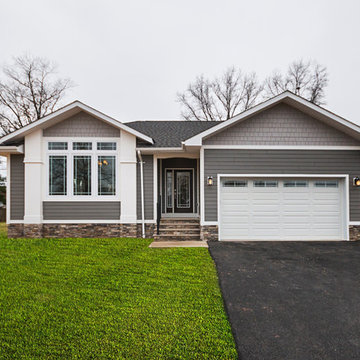
This custom craftsman home located in Flemington, NJ was created for our client who wanted to find the perfect balance of accommodating the needs of their family, while being conscientious of not compromising on quality.
Embracing handiwork, simplicity, and natural materials, this single story Craftsman-style home is cozy and constructed of beautiful shingle siding and stone details. This home is built on a solid rock foundation which allows a natural transition between the land and the built environment.
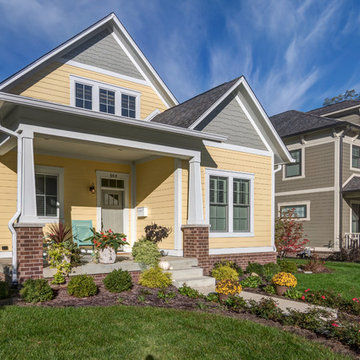
This charming craftsman cottage stands out thanks to the pale yellow exterior.
Photo Credit: Tom Graham
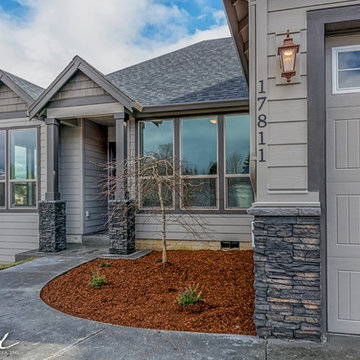
Paint by Sherwin Williams - https://goo.gl/nb9e74
Exterior Stone by Eldorado Stone - https://goo.gl/q1ZB2z
Garage Doors by Wayne Dalton - https://goo.gl/2Kj7u1
9700 Series - https://goo.gl/n9JiWH
Windows by Milgard Window + Door - https://goo.gl/fYU68l
Style Line Series - https://goo.gl/ISdDZL
Supplied by TroyCo - https://goo.gl/wihgo9
Lighting by Destination Lighting - https://goo.gl/mA8XYX
Landscaping by GRO Outdoor Living https://goo.gl/1vgr0k
Designed & Built by Cascade West Development Inc
Cascade West Facebook: https://goo.gl/MCD2U1
Cascade West Website: https://goo.gl/XHm7Un
Photography by ExposioHDR - Portland, Or
Exposio Facebook: https://goo.gl/SpSvyo
Exposio Website: https://goo.gl/Cbm8Ya
Original Plans by Alan Mascord Design Associates - https://goo.gl/Fg3nFk

Modern mountain aesthetic in this fully exposed custom designed ranch. Exterior brings together lap siding and stone veneer accents with welcoming timber columns and entry truss. Garage door covered with standing seam metal roof supported by brackets. Large timber columns and beams support a rear covered screened porch.
(Ryan Hainey)
7.882 Billeder af amerikansk hus med en etage
2
