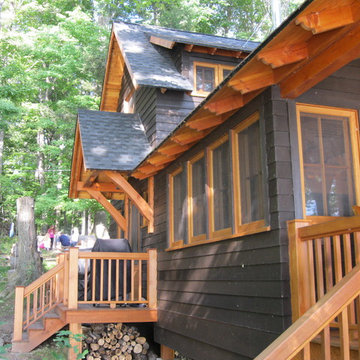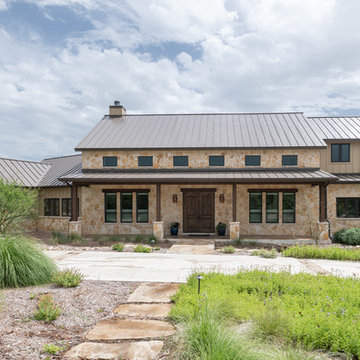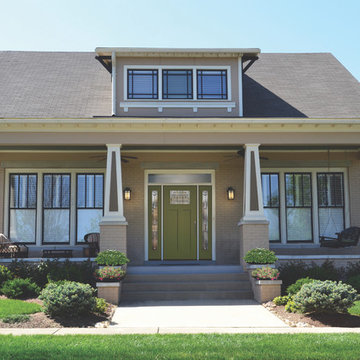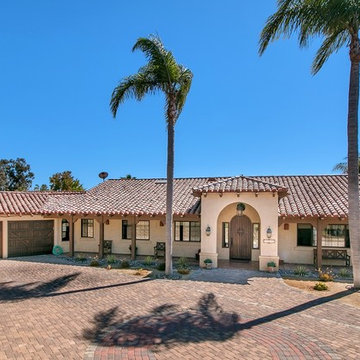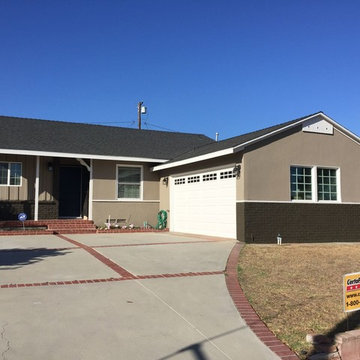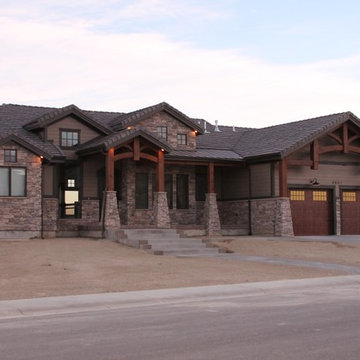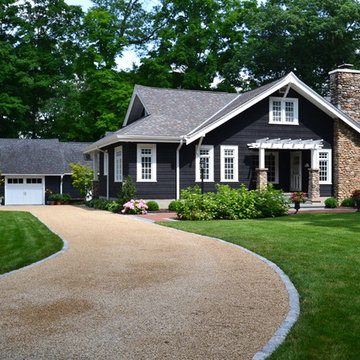7.882 Billeder af amerikansk hus med en etage
Sorteret efter:
Budget
Sorter efter:Populær i dag
61 - 80 af 7.882 billeder
Item 1 ud af 3
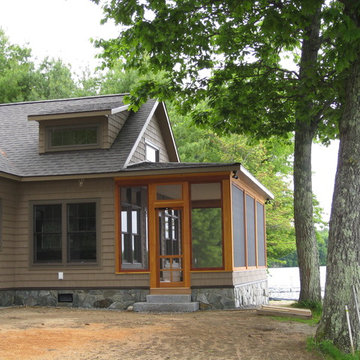
There was an existing cottage right on the shoreline which we demolished (saving the stone fireplace) and replaced with a new low-maintenance cottage.
Victor Trodella

Craftsman style home with Shake Shingles, Hardie Board Siding, and Fypon Tapered Columns.

This Arts and Crafts gem was built in 1907 and remains primarily intact, both interior and exterior, to the original design. The owners, however, wanted to maximize their lush lot and ample views with distinct outdoor living spaces. We achieved this by adding a new front deck with partially covered shade trellis and arbor, a new open-air covered front porch at the front door, and a new screened porch off the existing Kitchen. Coupled with the renovated patio and fire-pit areas, there are a wide variety of outdoor living for entertaining and enjoying their beautiful yard.
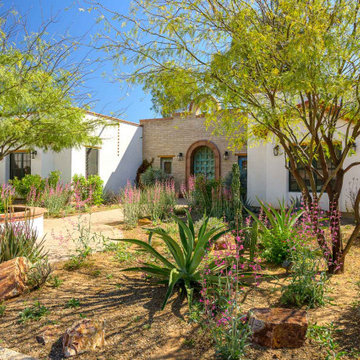
One of many Southwest Design Builds. Typical Stellar Gray Fine Home is a fusion of Southwest, Spanish Colonial, Mexican and James Gray Design. East Coast and Midwest clients bring elegant design request and fused with rustic adobe style.
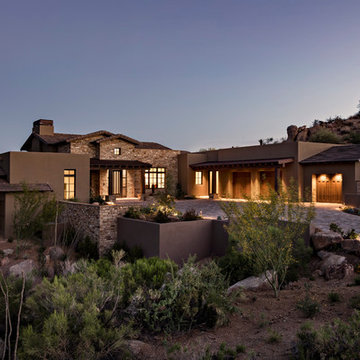
The welcoming entry court, featuring porch elements and natural stone walls, frames the custom iron front door.
Thompson Photographic
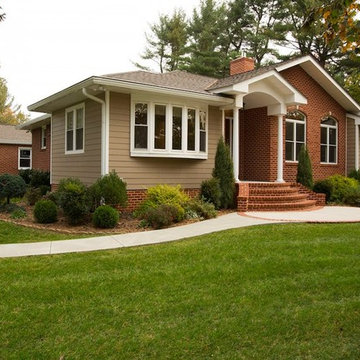
Photo Cred: Greg Hadley
This addition was completed in Timonium, MD.
Additions are traditionally installed in the back or on the side of a home. This project was unique in that, to utilize the abundant front yard space, we created a front-of-the-home addition.
After removing the front face of the house, we built a large living room with new fireplace, office and master bedroom suite.
The exterior was enhanced with custom brickwork on the front of the home, as well as a curved walkway leading to entrance stairs.
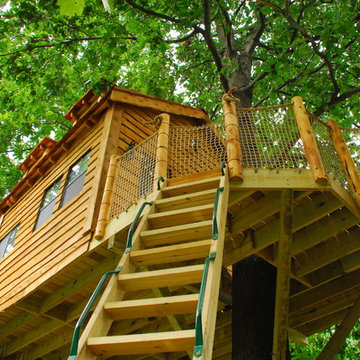
This rustic treehouse has been sided with cedar, cut from the Adirondacks. Includes a zip-line, stairs, cedar posts and net railings, back hobbit door, escape net tunnel, cedar shakes, bay windows and a loft.
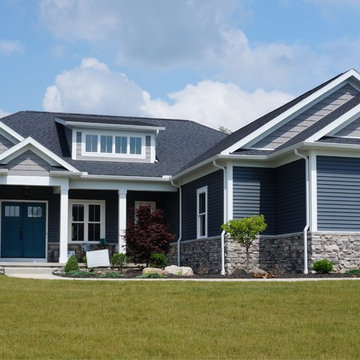
A custom 2,265 Sq. Ft. energy efficient ENERGY STAR Certified ranch home featuring 3 bedrooms and 2 baths.
7.882 Billeder af amerikansk hus med en etage
4
