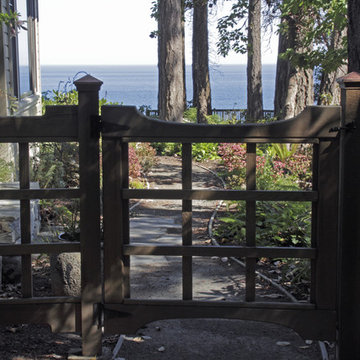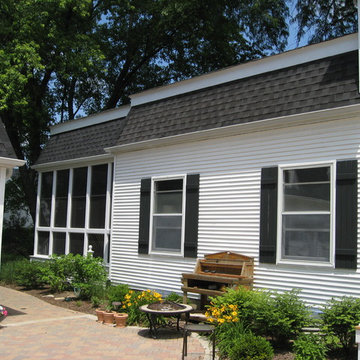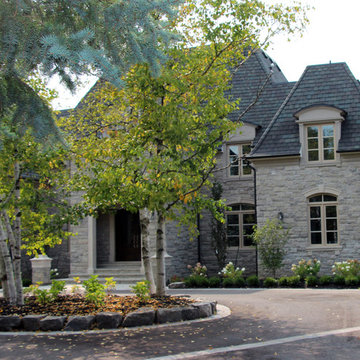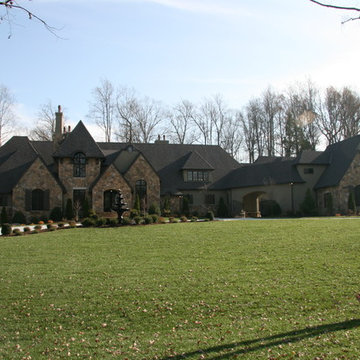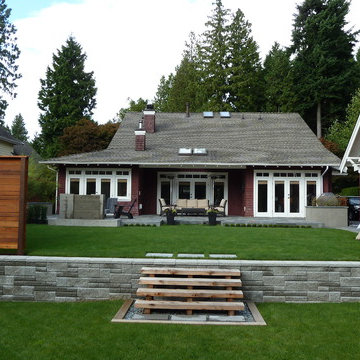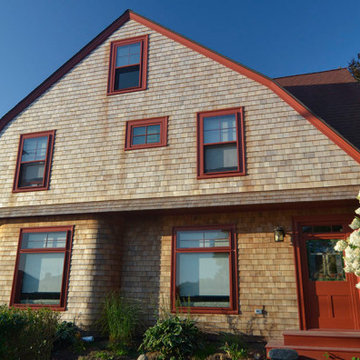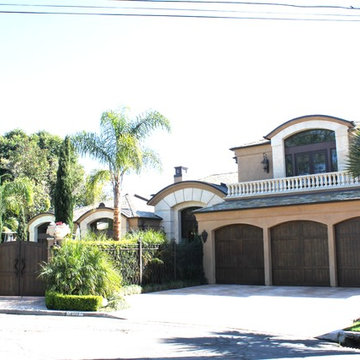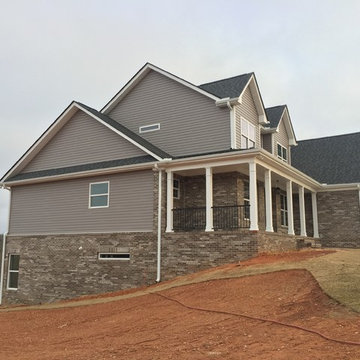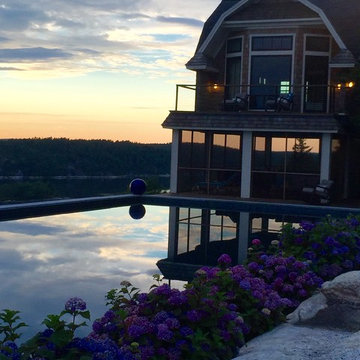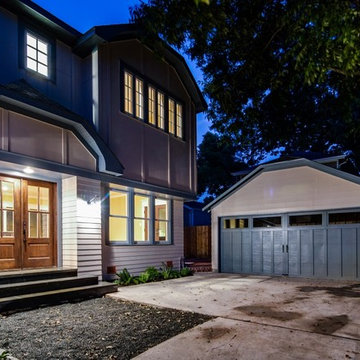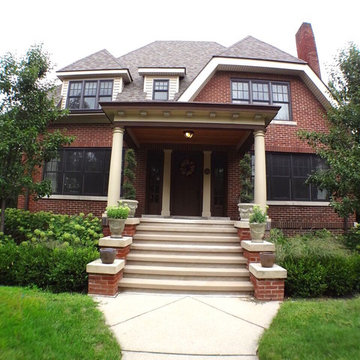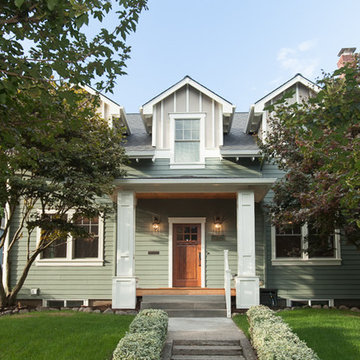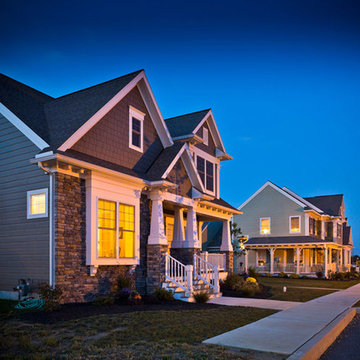309 Billeder af amerikansk hus med mansardtag
Sorteret efter:
Budget
Sorter efter:Populær i dag
221 - 240 af 309 billeder
Item 1 ud af 3
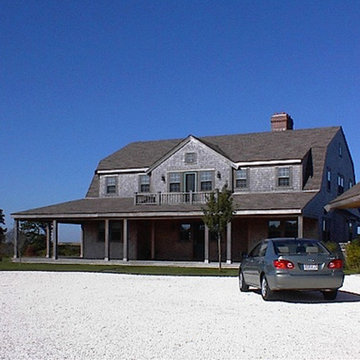
Perched on the highest point on Nantucket, this “upside down house” optimized the available water views by placing the main public rooms and master suite on the second floor and carefully framing the major view to Madaket and the islands beyond. The wrap-around porch and second floor decks cater to the owners desire to maximize opportunities to explore the property and to encounter the surrounding views.
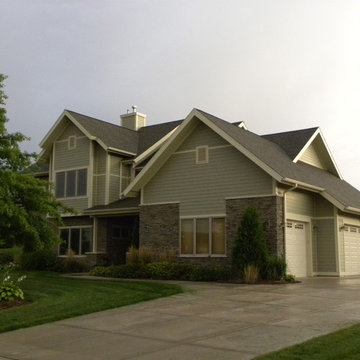
This beautiful 3000 square foot urban residence overlooking a natural landscape. The home is a comtemporary craftsman style on the exterior with a modern interior. The interior incorporates 4 generous bedrooms, 3 full baths, large open concept kitchen, dining area, family room, and sunroom/office. The exterior also has a combination of integrated lower and upper decks to fully capture the natural beauty of the site.
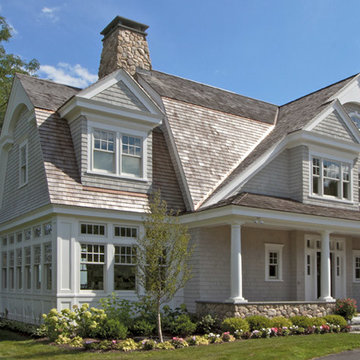
Worked with Julia Chuslo Architects Building the BIM model for this New Construction project on the south shore of Massachusetts
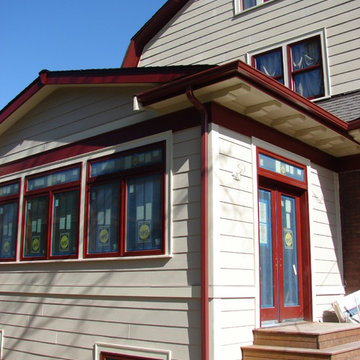
The house was lifted to allow for a new two car garage to be built below the existing entry and porch. The porch was rebuilt in its existing historic style. A large addition was designed and built at the rear of the house to house the newly relocated kitchen.
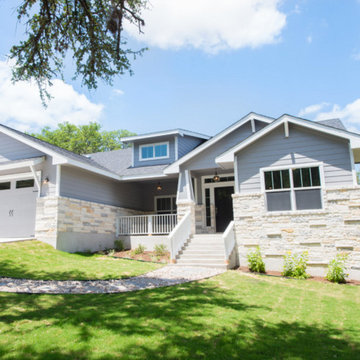
This is the first Official Woman-Centric Home Aubrey Homes, Inc. has built in the Briarcliff subdivision. The lot features many large Live Oak trees and the home is positioned to give a large back yard. The exterior is stone a Hardi board and batten siding. The grey tones are carried throughout the interior and exterior of the home.
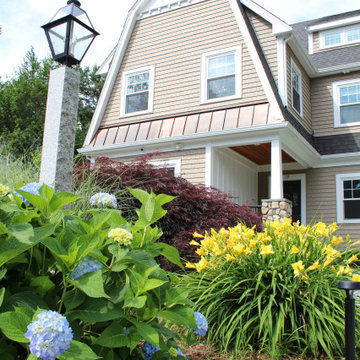
A two story addition is built on top of an existing arts and crafts style ranch is capped with a gambrel roof to minimize the effects of height..
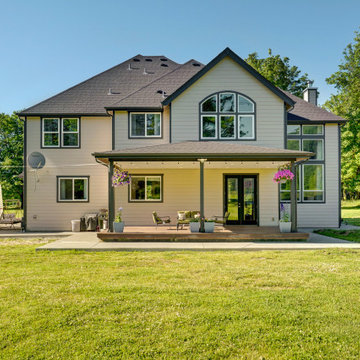
Rear view featuring a rear covered porch of the Stetson. View House Plan THD-4607: https://www.thehousedesigners.com/plan/stetson-4607/
309 Billeder af amerikansk hus med mansardtag
12
