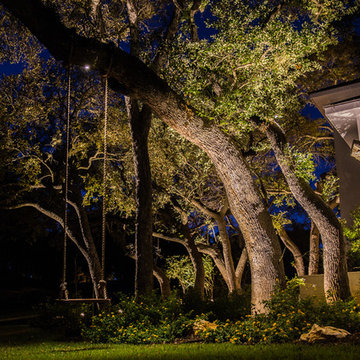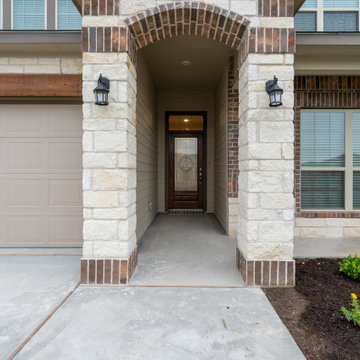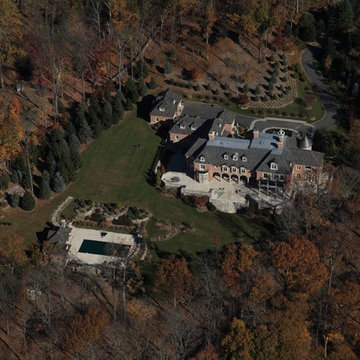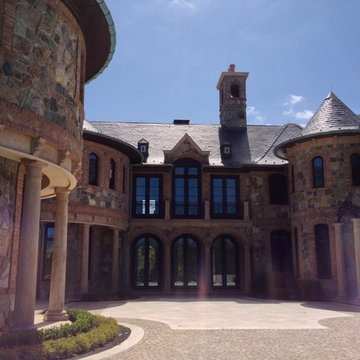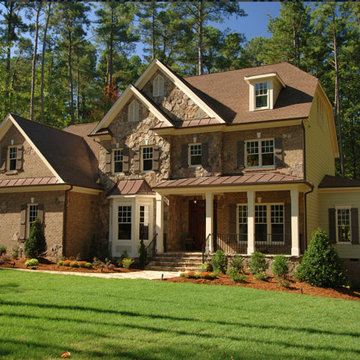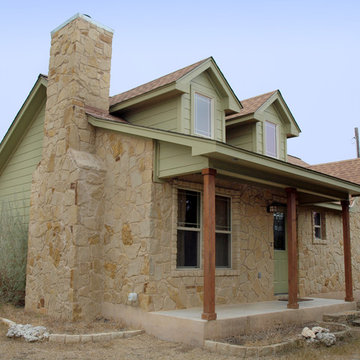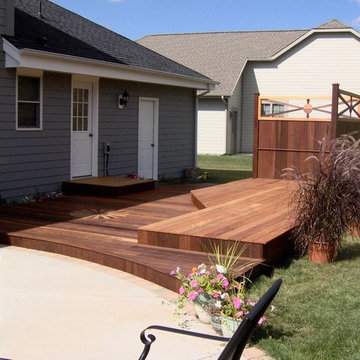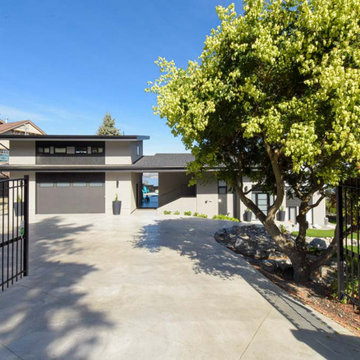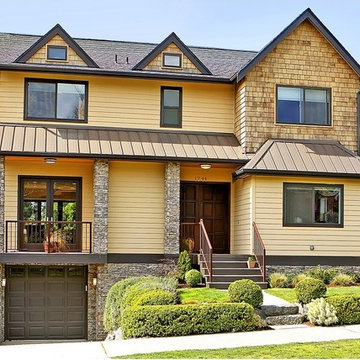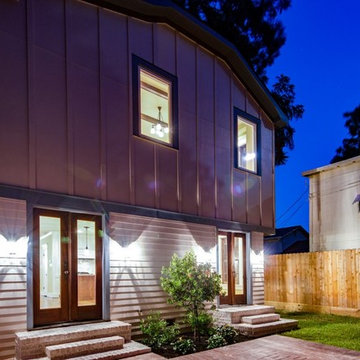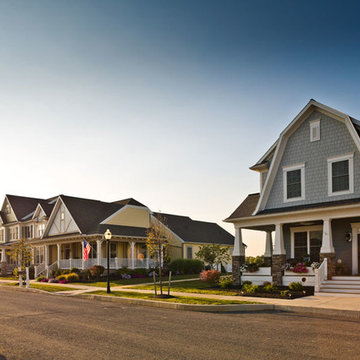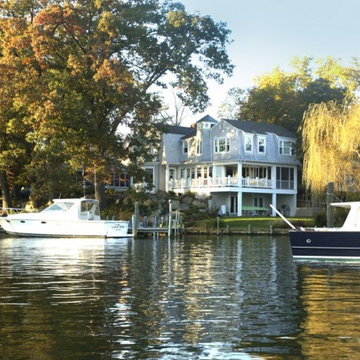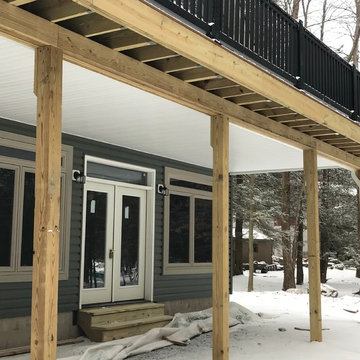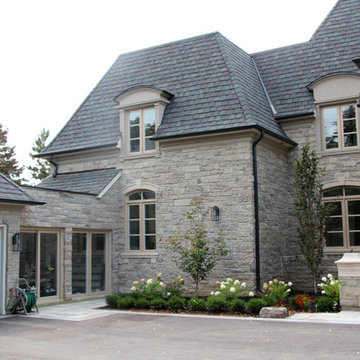309 Billeder af amerikansk hus med mansardtag
Sorteret efter:
Budget
Sorter efter:Populær i dag
141 - 160 af 309 billeder
Item 1 ud af 3
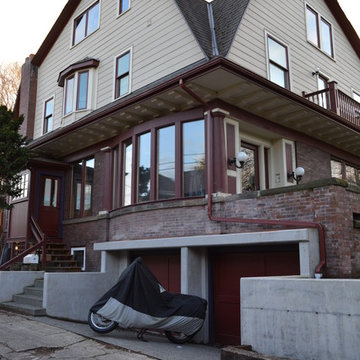
The house was lifted to allow for a new two car garage to be built below the existing entry and porch. The porch was rebuilt in its existing historic style.
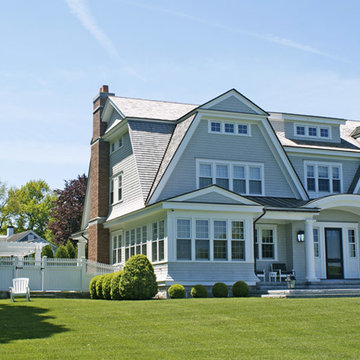
design credit, Julia Chuslo Architects. Sam Kachmar Architects worked with Payne Bouchier on the Construction team of this project and collaborated with Julia Chuslo Architects on the Drafting work, and BIM details for the project.
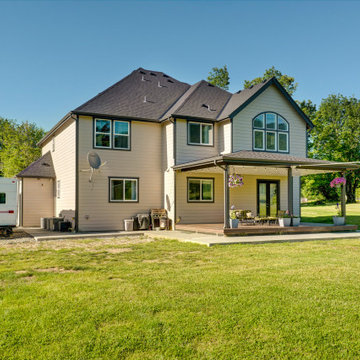
Rear view featuring a rear covered porch of the Stetson. View House Plan THD-4607: https://www.thehousedesigners.com/plan/stetson-4607/
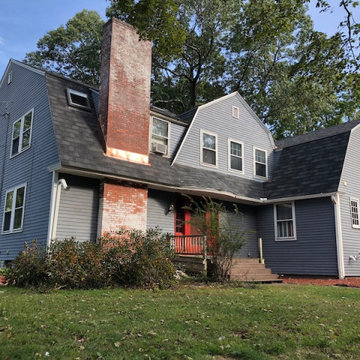
New architectural asphalt and skylight installation on Historic Registry home in Glastonbury, CT. Finished Camelot II Architectural Asphalt shingles by GAF (in Charcoal grey) Preparation for this job included complete roof teardown to rafters, installation of skylight casing, plywood decking replacement new flashings throughout.
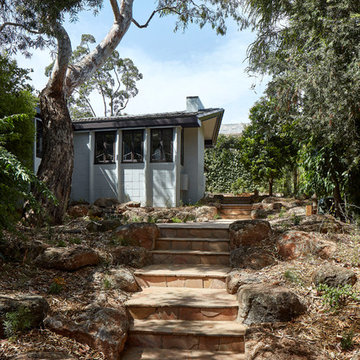
Original house designed in 1922 by Walter Burley Griffin + Marion Mahony Griffin. A new exterior garden was also added.
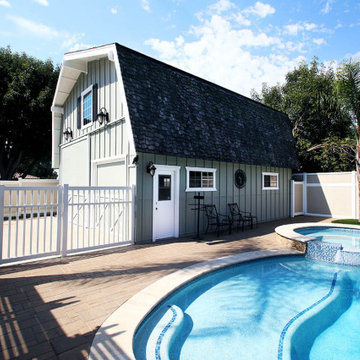
If your looking to freshen up the look of your home we specialize in painting wood and stucco when it comes to the exterior. For this project we prepped, primed, and painted gutters, light poles, garage door casings, exterior stucco and wood finishings. a new window was also installed above the garage door of the barn.
309 Billeder af amerikansk hus med mansardtag
8
