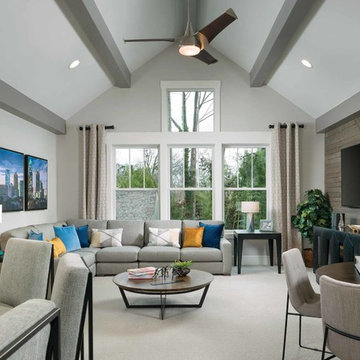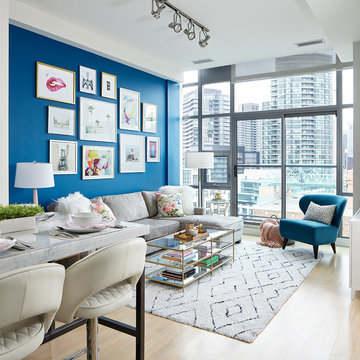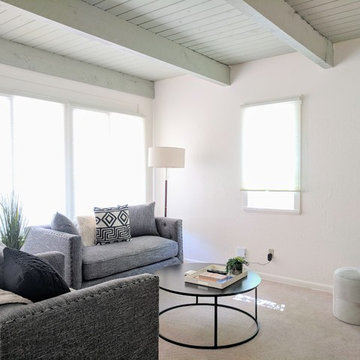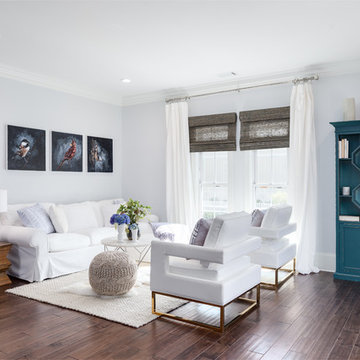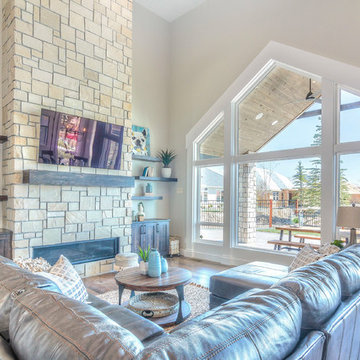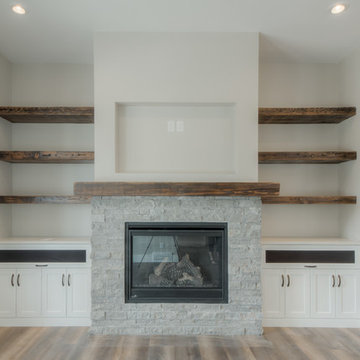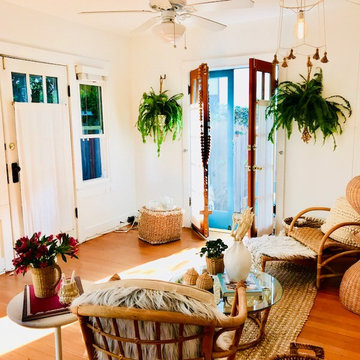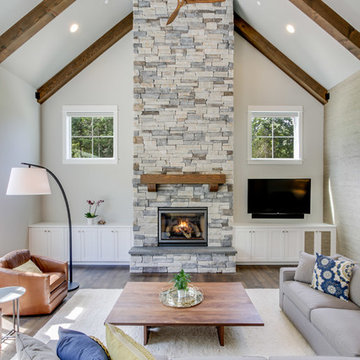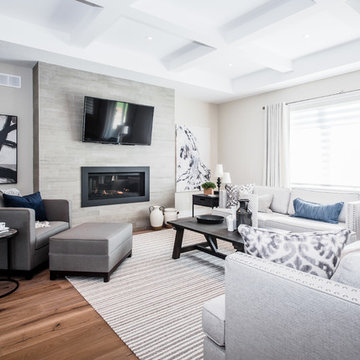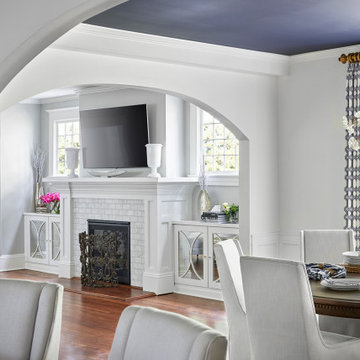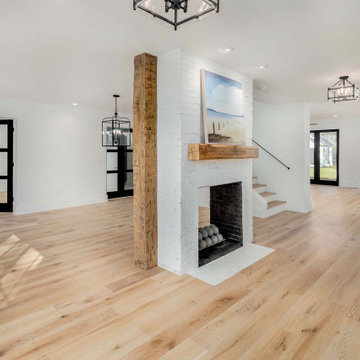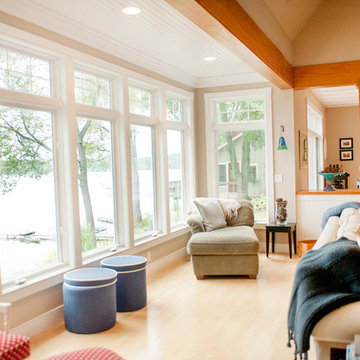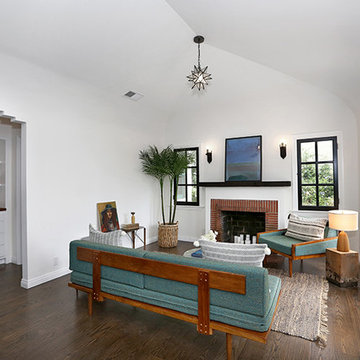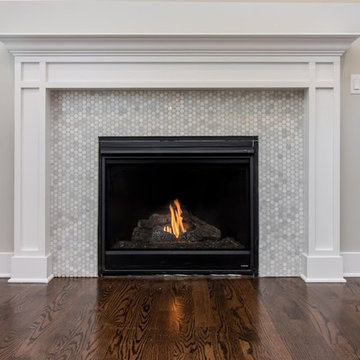5.218 Billeder af amerikansk hvid stue
Sorteret efter:
Budget
Sorter efter:Populær i dag
141 - 160 af 5.218 billeder
Item 1 ud af 3
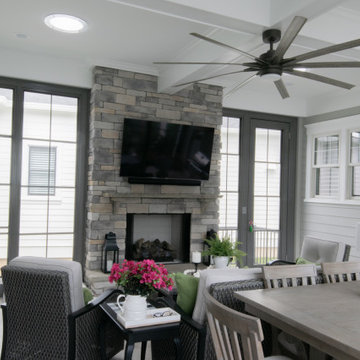
This is a custom built sunroom that connected a detached garage to the house. The sunroom was elevated to be one step down from the first floor to facilitate entertaining. We installed two solatubes to let in the natural light.
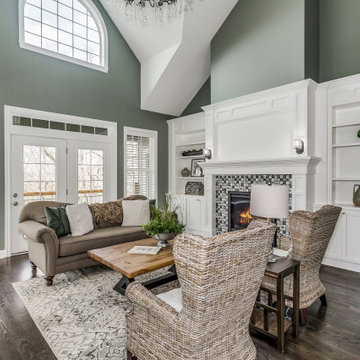
A stunning center dormer with palladian-style window, a cozy, gabled front porch, and a delightful bay window compliment this home's charming exterior. This Gardner Classic House Design features the flexibility of a formal dining room as well as a casual breakfast area, both with bay windows, separated by an efficient kitchen. A pass-thru from the kitchen to the vaulted great room with fireplace and built-in bookshelves makes entertaining easy. Located on the first floor, the master suite enjoys a tray ceiling, back porch access, ample closet space, and a private bath. The two upstairs bedrooms are divided by a balcony that overlooks both the foyer and the great room.
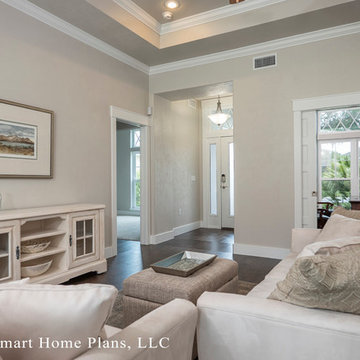
©Energy Smart Home Plans, LLC, ©Aaron Bailey Photography, GW Robinson Homes
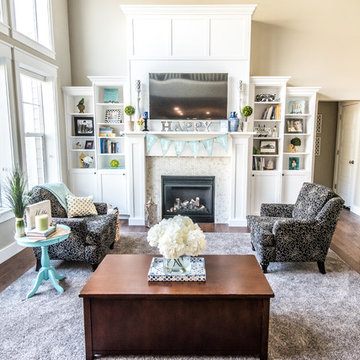
Welcome home to the Remington. This breath-taking two-story home is an open-floor plan dream. Upon entry you'll walk into the main living area with a gourmet kitchen with easy access from the garage. The open stair case and lot give this popular floor plan a spacious feel that can't be beat. Call Visionary Homes for details at 435-228-4702. Agents welcome!
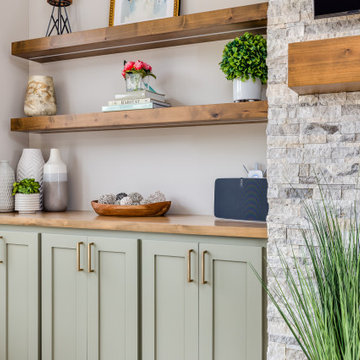
California coastal living room design with green cabinets to match the kitchen island along with gold hardware, floating shelves with LED lighting, and a mantle stained to match the wood tones throughout the home. A center fireplace with stacked stone to match the rest of the home's design to help give that warm and cozy features to bring the outside in.
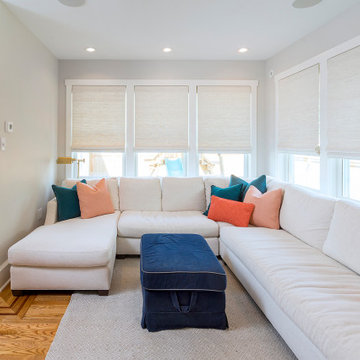
This bright and inviting sitting room is an addition on to the home. Large windows and the French door pocket doors give the room an open and airy feel. The home’s red oak floors inlayed with mahogany continue through this space.
What started as an addition project turned into a full house remodel in this Modern Craftsman home in Narberth, PA. The addition included the creation of a sitting room, family room, mudroom and third floor. As we moved to the rest of the home, we designed and built a custom staircase to connect the family room to the existing kitchen. We laid red oak flooring with a mahogany inlay throughout house. Another central feature of this is home is all the built-in storage. We used or created every nook for seating and storage throughout the house, as you can see in the family room, dining area, staircase landing, bedroom and bathrooms. Custom wainscoting and trim are everywhere you look, and gives a clean, polished look to this warm house.
Rudloff Custom Builders has won Best of Houzz for Customer Service in 2014, 2015 2016, 2017 and 2019. We also were voted Best of Design in 2016, 2017, 2018, 2019 which only 2% of professionals receive. Rudloff Custom Builders has been featured on Houzz in their Kitchen of the Week, What to Know About Using Reclaimed Wood in the Kitchen as well as included in their Bathroom WorkBook article. We are a full service, certified remodeling company that covers all of the Philadelphia suburban area. This business, like most others, developed from a friendship of young entrepreneurs who wanted to make a difference in their clients’ lives, one household at a time. This relationship between partners is much more than a friendship. Edward and Stephen Rudloff are brothers who have renovated and built custom homes together paying close attention to detail. They are carpenters by trade and understand concept and execution. Rudloff Custom Builders will provide services for you with the highest level of professionalism, quality, detail, punctuality and craftsmanship, every step of the way along our journey together.
Specializing in residential construction allows us to connect with our clients early in the design phase to ensure that every detail is captured as you imagined. One stop shopping is essentially what you will receive with Rudloff Custom Builders from design of your project to the construction of your dreams, executed by on-site project managers and skilled craftsmen. Our concept: envision our client’s ideas and make them a reality. Our mission: CREATING LIFETIME RELATIONSHIPS BUILT ON TRUST AND INTEGRITY.
Photo Credit: Linda McManus Images
5.218 Billeder af amerikansk hvid stue
8




