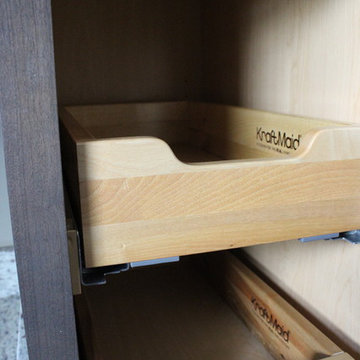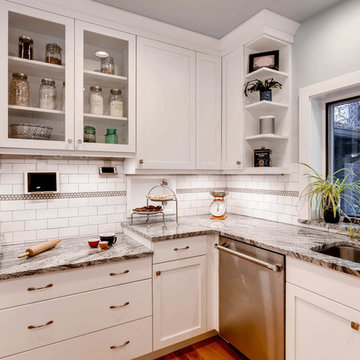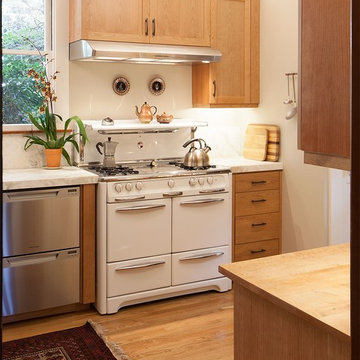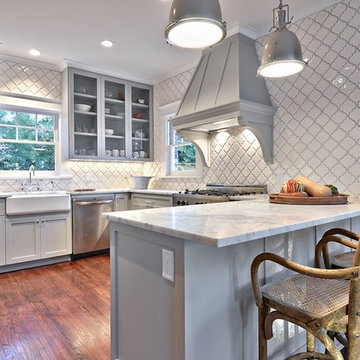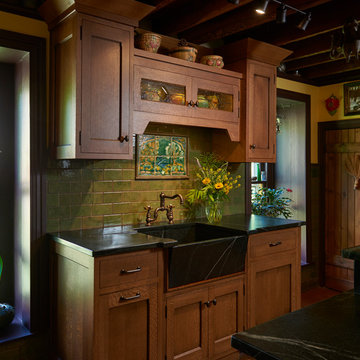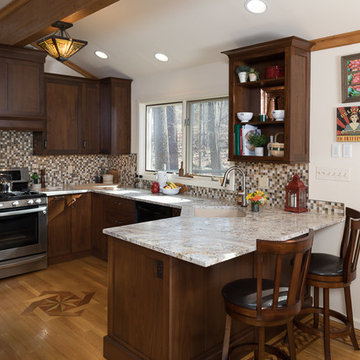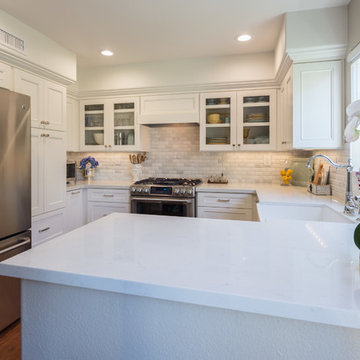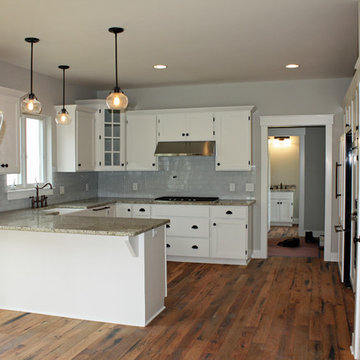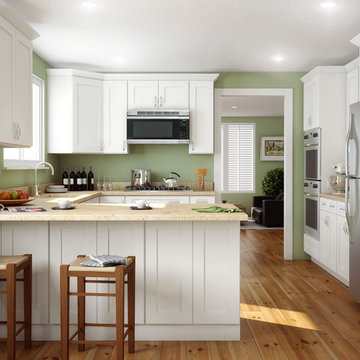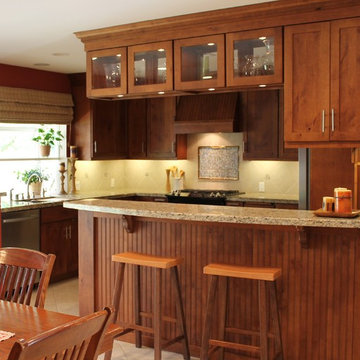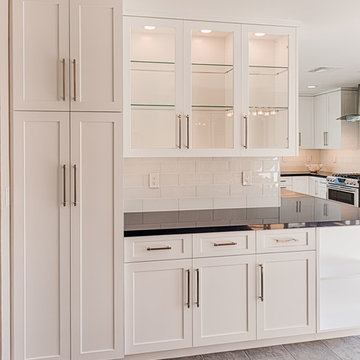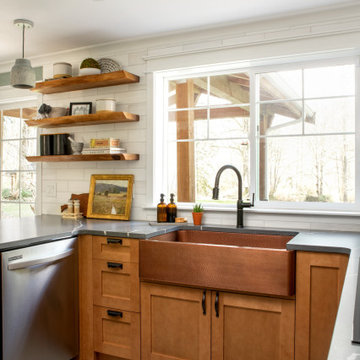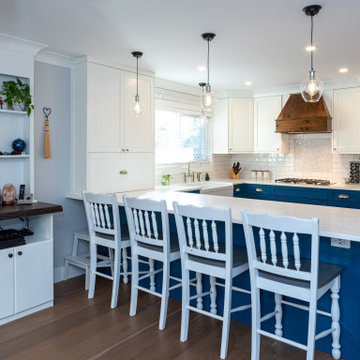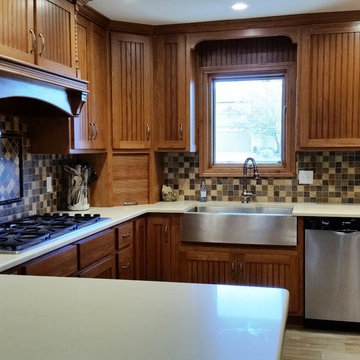3.161 Billeder af amerikansk køkken med en køkkenø op mod væggen
Sorteret efter:
Budget
Sorter efter:Populær i dag
121 - 140 af 3.161 billeder
Item 1 ud af 3
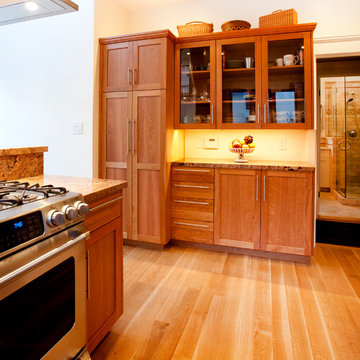
My client wanted to be sure that her new kitchen was designed in keeping with her homes great craftsman detail. We did just that while giving her a “modern” kitchen. Windows over the sink were enlarged, and a tiny half bath and laundry closet were added tucked away from sight. We had trim customized to match the existing. Cabinets and shelving were added with attention to detail. An elegant bathroom with a new tiled shower replaced the old bathroom with tub.
Ramona d'Viola

The modest kitchen was left in its original location and configuration, but outfitted with beautiful mahogany cabinets that are period appropriate for the circumstances of the home's construction. The combination of overlay drawers and inset doors was common for the period, and also inspired by original Evans' working drawings which had been found in Vienna at a furniture manufacturer that had been selected to provide furnishings for the Rose Eisendrath House in nearby Tempe, Arizona, around 1930.
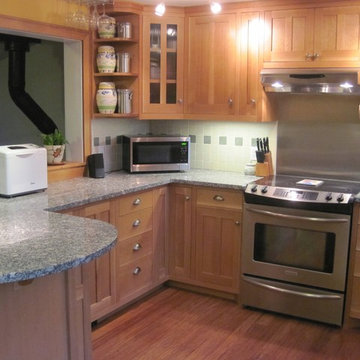
This green kitchen remodel makes efficient use of a small space and features reused bamboo flooring that was taken out of another home. Idaho Granite Works produced countertops from boulders that came from a quarry a few miles away. Quatersawn white oak cabinets with shaker style doors and pewter knobs were custom built by Mike Anderson and assembled in place. All cabinets have Blum soft close hinges and guides. Dual spice rack pullouts flank the range hood, and several lower cabinets have pull out bins to maximize storage. Rounded corner shelves create a smooth transition from the reed glass door corner upper cabinet to a large opening that looks over the family room below. A toe kick heater is barely visible lower left. Notice beveled toe kick on either side of range, a great feature that makes sweeping under cabinets easy and eliminates dusty inside corners. A simple custom cornice trims the upper cabinets to the clean, flat white ceiling (formerly heavy popcorn texture)
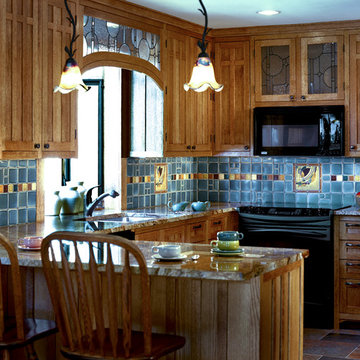
March Balloons art tile from Motawi’s Frank Lloyd Wright Collection complement this colorful kitchen backsplash. Photo: Justin Maconochie.
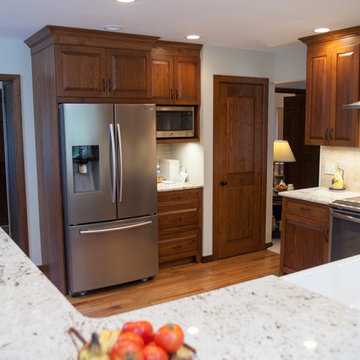
Reclaimed wormy chestnut steals the show in this kitchen remodel. The hand-planed, hand-pegged cabinetry and pantry door provide a warm, authentic backdrop. Our clients, a retired couple who enjoy hosting family gatherings with their grandchildren, longed for a space that would welcome a crowd. They desired an open plan to incorporate their bright sunroom that serves as their family room. The light from the sun room would change the existing dark kitchen dramatically. It was important to the couple that the kitchen work zones be tucked away for uninterrupted meal prep and clean up. Their wish list also included the addition of a wet bar area for more storage, home office needs, and entertaining. The white, transitional wet bar cabinetry compliments the chocolate brown chestnut beautifully. The homeowners have a flair for color and were inspired by pieces they collected in their travels leading them to choose red as an accent color along with Tuscan style seating for finishing touches. Matt Villano Photography
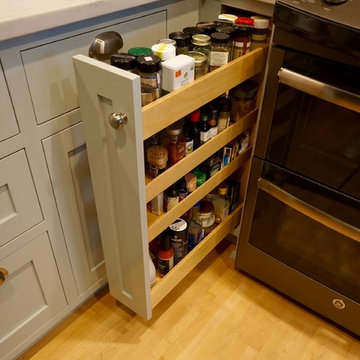
This couple wanted to retain the character of their existing Craftsman kitchen, while joining their kitchen and dining room by removing a non-load-bearing wall. The bead board ceiling was retained and minimal changes were made to the existing footprint. Lost cabinetry was replaced through careful design and coordination with cabinet maker Gary Frederickson. Designed by Greg Schmidt. Photos by Greg Schmidt.
3.161 Billeder af amerikansk køkken med en køkkenø op mod væggen
7
