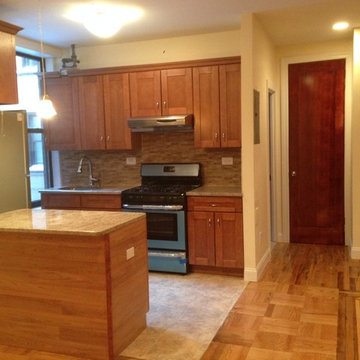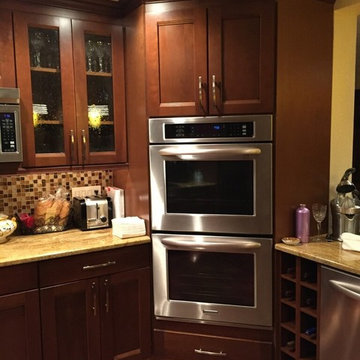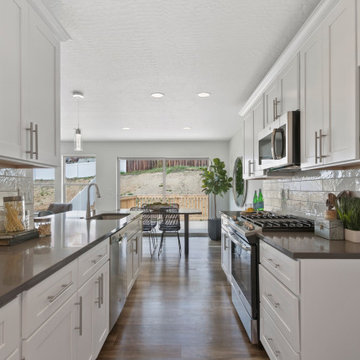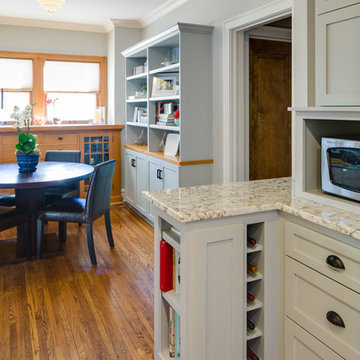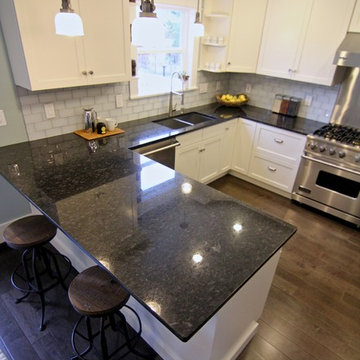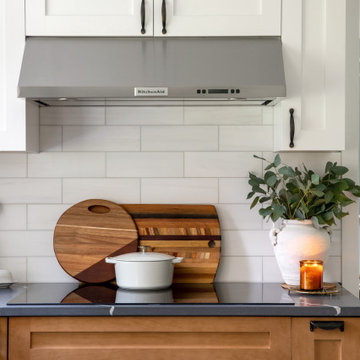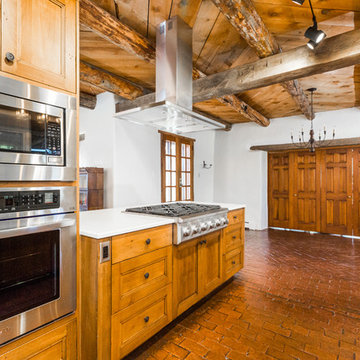3.161 Billeder af amerikansk køkken med en køkkenø op mod væggen
Sorteret efter:
Budget
Sorter efter:Populær i dag
161 - 180 af 3.161 billeder
Item 1 ud af 3
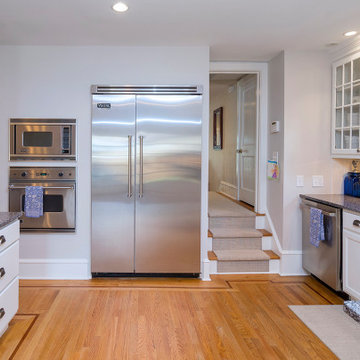
Anchored by the red oak hardwood floor inlayed with mahogany that runs throughout the house, this bright and open kitchen has gray granite counters and white shaker cabinets with chrome knobs and cup pulls. The microwave and oven set into the wall give the room and clean, modern and distinctive look. The kitchen’s peninsula separates the prep and eating areas. This kitchen also has an office nook, with a custom built-in desk.
What started as an addition project turned into a full house remodel in this Modern Craftsman home in Narberth, PA. The addition included the creation of a sitting room, family room, mudroom and third floor. As we moved to the rest of the home, we designed and built a custom staircase to connect the family room to the existing kitchen. We laid red oak flooring with a mahogany inlay throughout house. Another central feature of this is home is all the built-in storage. We used or created every nook for seating and storage throughout the house, as you can see in the family room, dining area, staircase landing, bedroom and bathrooms. Custom wainscoting and trim are everywhere you look, and gives a clean, polished look to this warm house.
Rudloff Custom Builders has won Best of Houzz for Customer Service in 2014, 2015 2016, 2017 and 2019. We also were voted Best of Design in 2016, 2017, 2018, 2019 which only 2% of professionals receive. Rudloff Custom Builders has been featured on Houzz in their Kitchen of the Week, What to Know About Using Reclaimed Wood in the Kitchen as well as included in their Bathroom WorkBook article. We are a full service, certified remodeling company that covers all of the Philadelphia suburban area. This business, like most others, developed from a friendship of young entrepreneurs who wanted to make a difference in their clients’ lives, one household at a time. This relationship between partners is much more than a friendship. Edward and Stephen Rudloff are brothers who have renovated and built custom homes together paying close attention to detail. They are carpenters by trade and understand concept and execution. Rudloff Custom Builders will provide services for you with the highest level of professionalism, quality, detail, punctuality and craftsmanship, every step of the way along our journey together.
Specializing in residential construction allows us to connect with our clients early in the design phase to ensure that every detail is captured as you imagined. One stop shopping is essentially what you will receive with Rudloff Custom Builders from design of your project to the construction of your dreams, executed by on-site project managers and skilled craftsmen. Our concept: envision our client’s ideas and make them a reality. Our mission: CREATING LIFETIME RELATIONSHIPS BUILT ON TRUST AND INTEGRITY.
Photo Credit: Linda McManus Images

Built in 1997, and featuring a lot of warmth and slate stone throughout - the design scope for this renovation was to bring in a more transitional style that would help calm down some of the existing elements, modernize and ultimately capture the serenity of living at the lake.
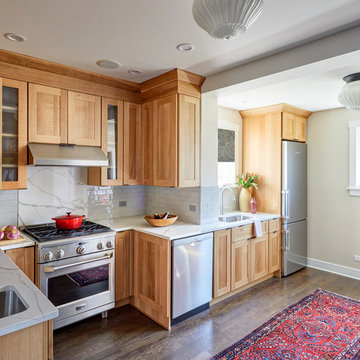
Richly layered in design, this Chicago Bungalow kitchen was designed by Fred M. Alsen of fma Design; he outwits trends via timeless design.
In order to achieve the flexibility & harmony of today & yesterday in this kitchen, the award winning veteran designer had to acknowledge this was a design which would thrive on restrictions. Yet, he conspired with time and materials; and livable luxury unfolded. Lucky, lucky kitchen.
Designer: Fred M Alsen | fma Interior Design | Chicago Custom cabinetry by Greenfield Cabinetry
Mike Kaskel Photos
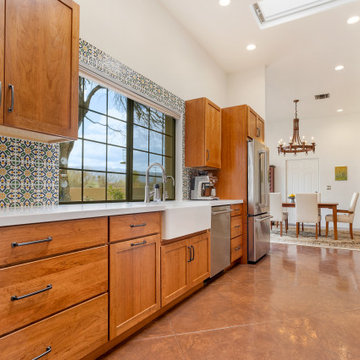
Happy Cinco De Mayo!!! In celebration of this we decided to post a kitchen with a little Spanish flair! What a beautiful kitchen design by Matt!
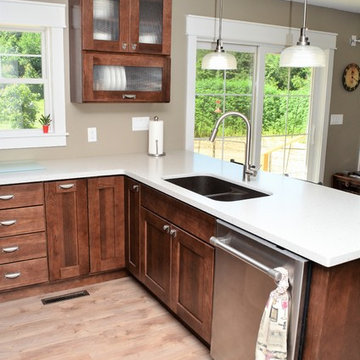
Cabinet Brand: Haas Signature Collection
Wood Species: Hickory
Cabinet Finish: Sienna
Door Style: Plymouth V
Countertop: Hi-macs solid surface, Eased edge, Geyser color
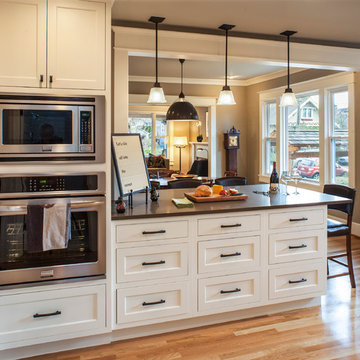
Craftsman style house opens up for better connection and more contemporary living. Removing a wall between the kitchen and dinning room and reconfiguring the stair layout allowed for more usable space and better circulation through the home. The double dormer addition upstairs allowed for a true Master Suite, complete with steam shower!
Photo: Pete Eckert
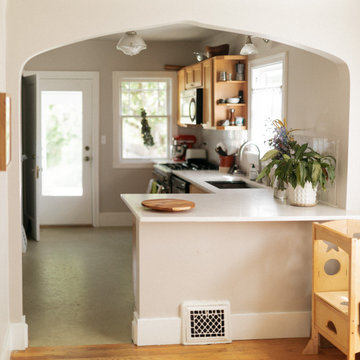
The highlight of this project was opening up the wall between the kitchen and small dining room while mimicking the Tudor craftsman arch entry from the living room. The opening allowed for a peninsula with a larger countertop surface - a perfect space for my client to share her love of baking with her 3 year old. New countertop, backsplash, sink, gas stove and plumbing fixtures were selected and installed to compliment the existing elements.
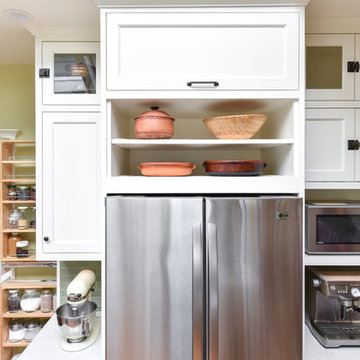
Storage above for special less-used bowls and cookware. Open shelving/counter for microwave and expresso area.
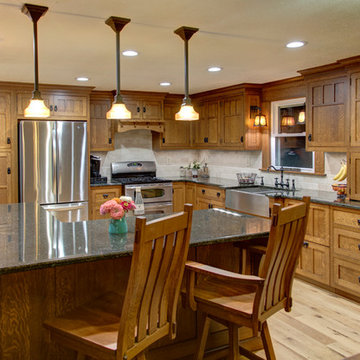
Two walls were removed to connect family space with this comfortable Craftsman Style kitchen. Recessed, tri-panel quarter sawn white oak doors with inset framing and barrel hinges, and quality craftsmanship all compliment the functional design. The mid-room divider, complete with posts and header were created to conceal a structural beam. Thru-tennon joinery and proportionate custom made corbels and posts were skillfully crafted to complete the look.
Custom Cabinetry by Myers Custom Woodworks
Photos by Bright Ideas Photography
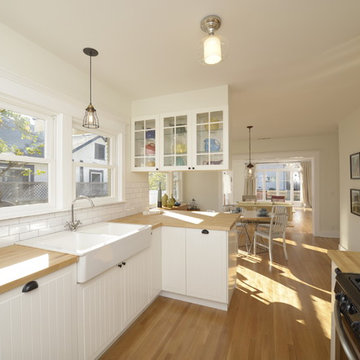
A newly restored and updated 1912 Craftsman bungalow in the East Hollywood neighborhood of Los Angeles by ArtCraft Homes. 3 bedrooms and 2 bathrooms in 1,540sf. French doors open to a full-width deck and concrete patio overlooking a park-like backyard of mature fruit trees and herb garden. Remodel by Tim Braseth of ArtCraft Homes, Los Angeles. Staging by ArtCraft Collection. Photos by Larry Underhill.
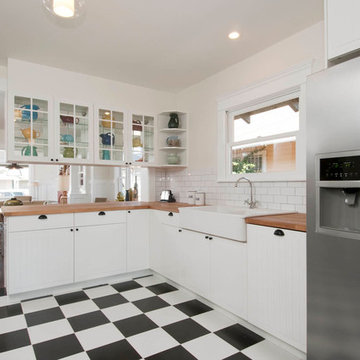
Historic restoration of a classic 1908 Craftsman bungalow in the Jefferson Park neighborhood of Los Angeles by Tim Braseth of ArtCraft Homes, completed in 2013. Originally built as a 2 bedroom 1 bath home, a previous addition added a 3rd bedroom and 2nd bath. Vintage detailing was added throughout as well as a deck accessed by French doors overlooking the backyard. Renovation by ArtCraft Homes. Kitchen by Ikea. Staging by ArtCraft Collection. Photography by Larry Underhill.
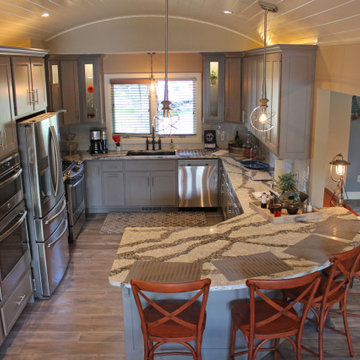
The kitchen has upper and lower grey cabinets with a recessed panel and stainless handles. A white painted wood barrel ceiling is a special accent feature along with a slightly curved peninsula bar.
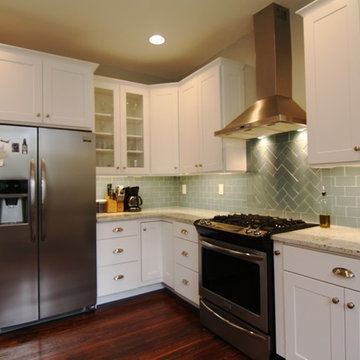
White kitchen, glass front cabinets, stainless range hood, rustic wood floors, recessed lighting, LED under cabinet lighting, glass tile backsplash.
3.161 Billeder af amerikansk køkken med en køkkenø op mod væggen
9
