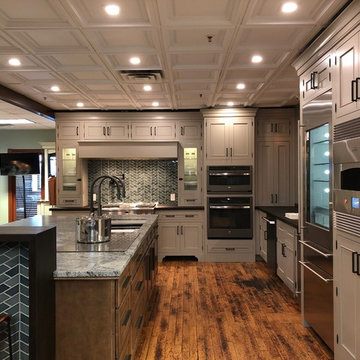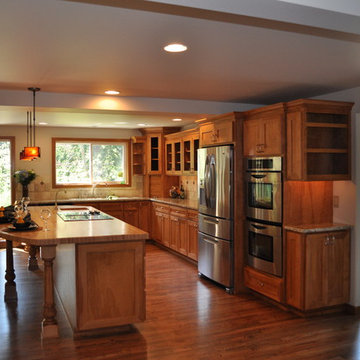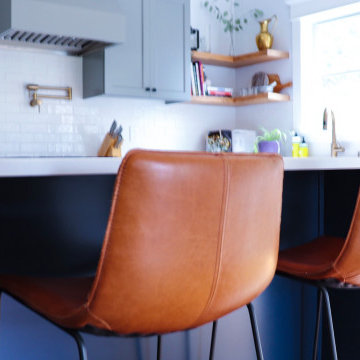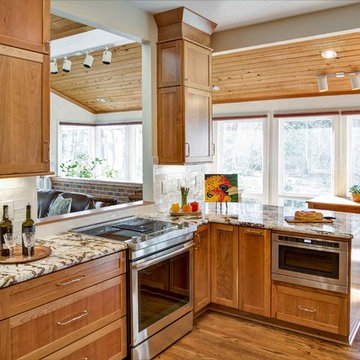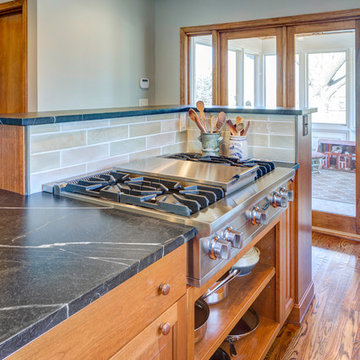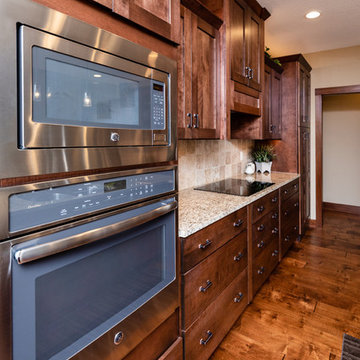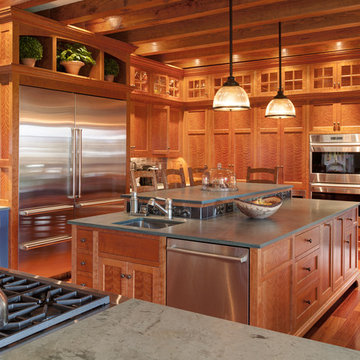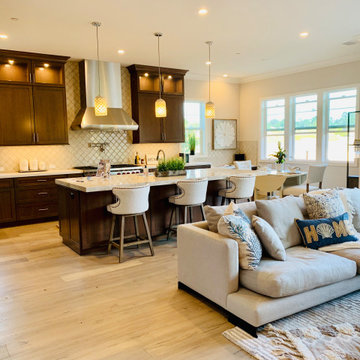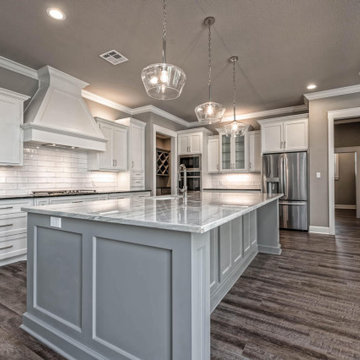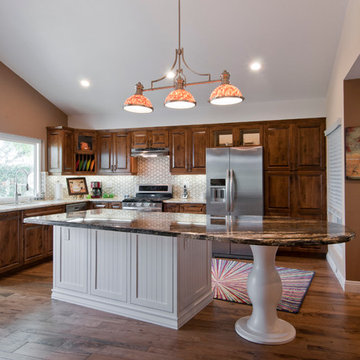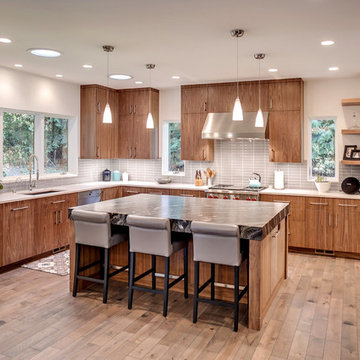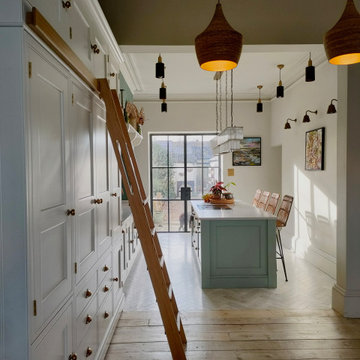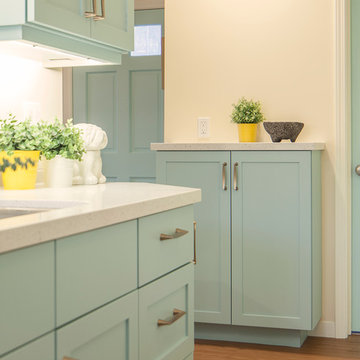2.038 Billeder af amerikansk køkken med stænkplade med porcelænsfliser
Sorteret efter:
Budget
Sorter efter:Populær i dag
141 - 160 af 2.038 billeder
Item 1 ud af 3
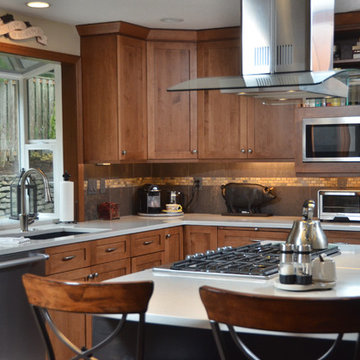
Backsplash materials and design mimic stone retaining wall in the backyard. Large center island adds ample workspace for cooking and baking. Photographer Vern Uytake. Designer Sandy Hendricks.
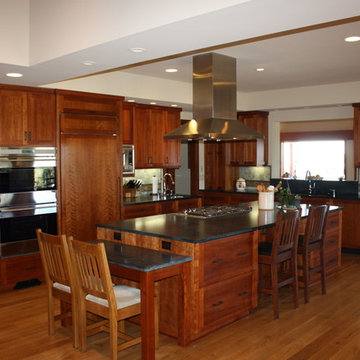
The craftsman style kitchen. noticed the honed stone counter tops and wood faced refrigerator. Photo: Logan Anderson
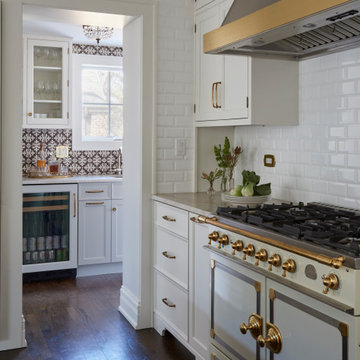
Custom hood from avenue Metals
La Cornue range
Linear fixture over the island from Circa Lighting
Barstools from cb2
Hygge and West wallpaper in the powder room
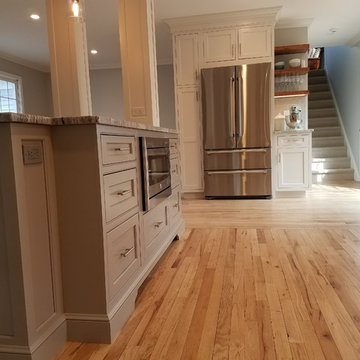
Removal of two walls, create open floor plan, fabricated white finish kitchen cabinets, gray island with stained floating shelves. Under cabinet and shelving lighting.
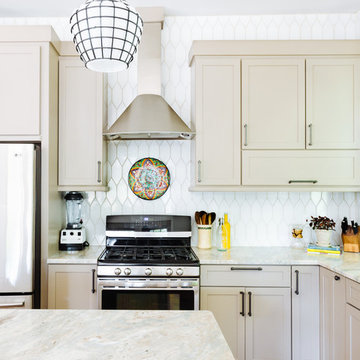
We installed this backsplash of white handmade Picket tile from Fireclay Tile from the counter to the ceiling in the 12 South Neighborhood of Nashville, TN.
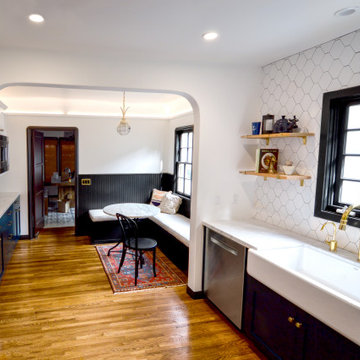
The transformation of this 1929 home in Claremont is absolutely flawless. Bringing the coastal colors into a colonial revival style provides a soothing, and yet stunningly contrasted space. Navy blue shaker cabinets along the bottom of the kitchen, and hutch space, topped with white shaker upper cabinets in the kitchen space, and a combination of shaker, and glass front cabinets on the hutch cabinets. A few features of the cabinets include a super Susan, a lazy Susan, a pantry with full roll outs, a set of floating shelves, and a small wine cabinet style end cap. Gold hardware on the doors and drawers match the new gold faucet made by Newport Brass. The sink is an apron front cast iron sink from Kohler. The countertops are made of pure Carrara, honed marble, which accents the colors throughout the area, and brings a touch of nature in. For the backsplash, tiled up the entire wall, we used a 3x6 hexagon shaped white tile. In the hutch area as an accent we chose a 3x6 tile in a brick pattern. Both spaces we used white brick contrasted with a dark gray grout. A major change for these home owners was the removal of a wall that only had a doorway in it between the spaces. Removing that wall, bringing the curved corners into play to match the ceiling and the shape of the existing doorways in the home, created an open concept in what was a segregated location. By putting the microwave in the hutch area just outside the kitchen allowed for a continuation space to make that area feel like part of the kitchen instead of a separate dining room. We also added a built in bench, with shiplap up the walls for a custom seating area, painted stark black as yet another accent. The new casement window over the sink with custom moleans is also that deep black to match the new dinette bench and the other windows in this historical home. Last but not least was a touch up of the laundry area off the kitchen. Instead of bringing in more of the classic hardwood floor we chose to accent the space yet again with a beautiful fabric feel patterned tile floor. Such a perfect way to end a beautiful space.

Our clients with an acreage in Sturgeon County backing onto the Sturgeon River wanted to completely update and re-work the floorplan of their late 70's era home's main level to create a more open and functional living space. Their living room became a large dining room with a farmhouse style fireplace and mantle, and their kitchen / nook plus dining room became a very large custom chef's kitchen with 3 islands! Add to that a brand new bathroom with steam shower and back entry mud room / laundry room with custom cabinetry and double barn doors. Extensive use of shiplap, open beams, and unique accent lighting completed the look of their modern farmhouse / craftsman styled main floor. Beautiful!
2.038 Billeder af amerikansk køkken med stænkplade med porcelænsfliser
8
