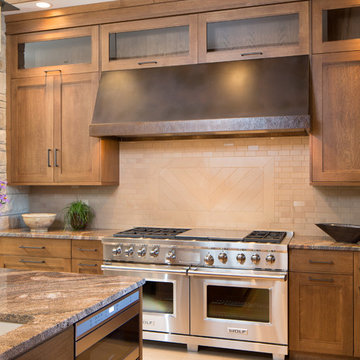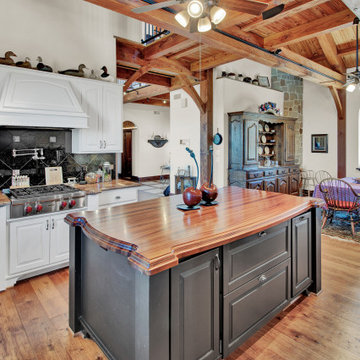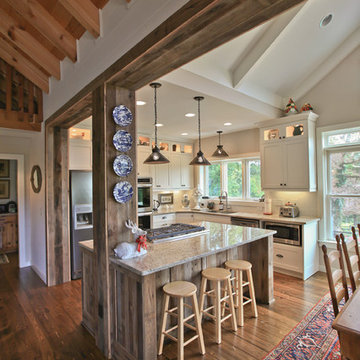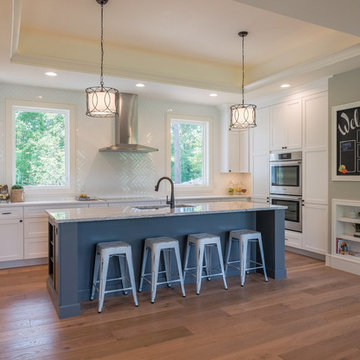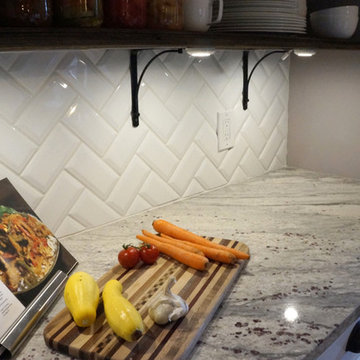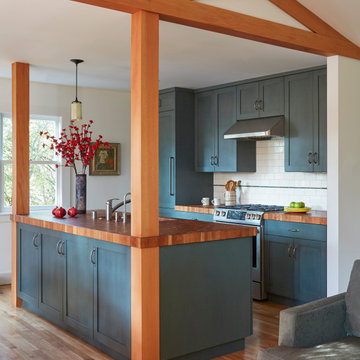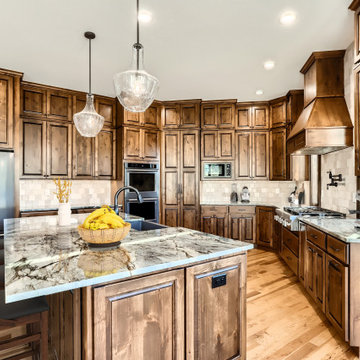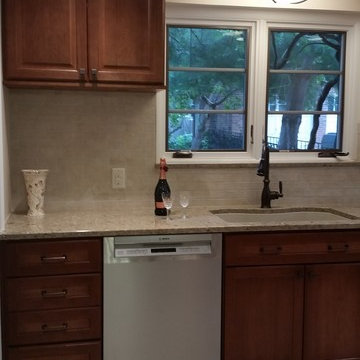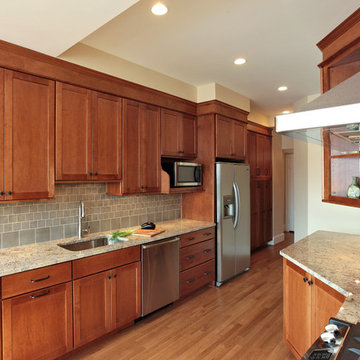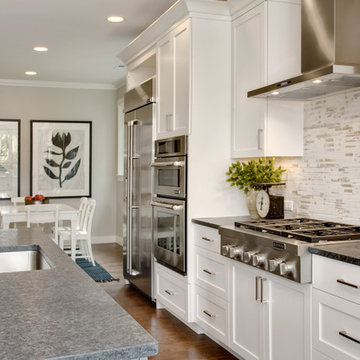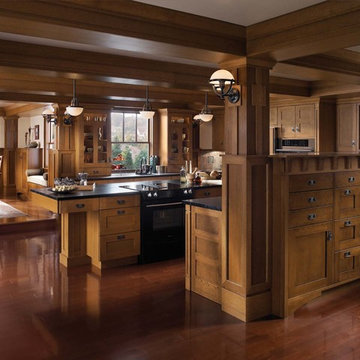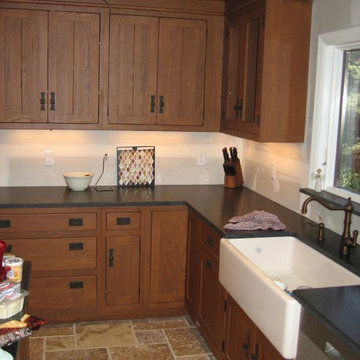2.038 Billeder af amerikansk køkken med stænkplade med porcelænsfliser
Sorteret efter:
Budget
Sorter efter:Populær i dag
161 - 180 af 2.038 billeder
Item 1 ud af 3
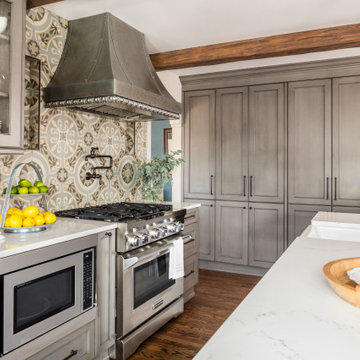
A fantastic Seattle Home remodel by Tenhulzen Construction - Painted by Tenhulzen Painting. Backsplash by European Stone & Tile - Design by Brooksvale Design
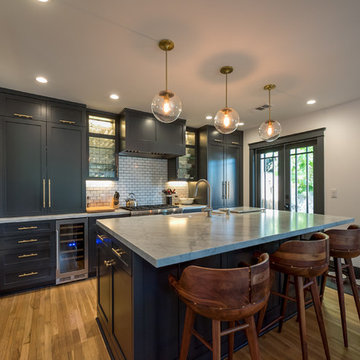
Beautiful custom kitchen with marble counters, subway tile backsplash, beautiful pendant lights all done by Landmark Building Inc.
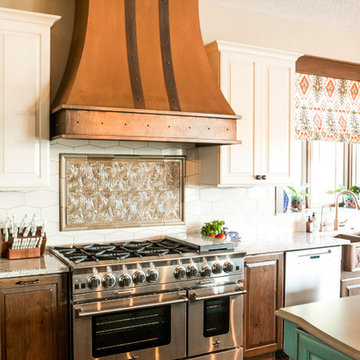
We’re very excited to show you this beautiful kitchen and great room that we recently did for a new home client. Three cabinet colors with pops of turquoise and copper were combined to create this unique blend influenced by the clients’ love of Southwest design. This is truly a one-of-a-kind kitchen that many happy memories will be shared in for years to come.
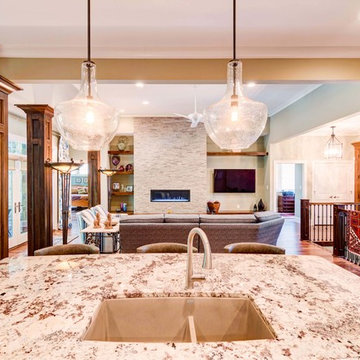
These unique light fixtures add an extra focal point amongst the wooden features.
Photo by: Thomas Graham
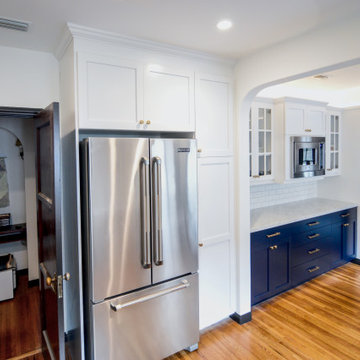
The transformation of this 1929 home in Claremont is absolutely flawless. Bringing the coastal colors into a colonial revival style provides a soothing, and yet stunningly contrasted space. Navy blue shaker cabinets along the bottom of the kitchen, and hutch space, topped with white shaker upper cabinets in the kitchen space, and a combination of shaker, and glass front cabinets on the hutch cabinets. A few features of the cabinets include a super Susan, a lazy Susan, a pantry with full roll outs, a set of floating shelves, and a small wine cabinet style end cap. Gold hardware on the doors and drawers match the new gold faucet made by Newport Brass. The sink is an apron front cast iron sink from Kohler. The countertops are made of pure Carrara, honed marble, which accents the colors throughout the area, and brings a touch of nature in. For the backsplash, tiled up the entire wall, we used a 3x6 hexagon shaped white tile. In the hutch area as an accent we chose a 3x6 tile in a brick pattern. Both spaces we used white brick contrasted with a dark gray grout. A major change for these home owners was the removal of a wall that only had a doorway in it between the spaces. Removing that wall, bringing the curved corners into play to match the ceiling and the shape of the existing doorways in the home, created an open concept in what was a segregated location. By putting the microwave in the hutch area just outside the kitchen allowed for a continuation space to make that area feel like part of the kitchen instead of a separate dining room. We also added a built in bench, with shiplap up the walls for a custom seating area, painted stark black as yet another accent. The new casement window over the sink with custom moleans is also that deep black to match the new dinette bench and the other windows in this historical home. Last but not least was a touch up of the laundry area off the kitchen. Instead of bringing in more of the classic hardwood floor we chose to accent the space yet again with a beautiful fabric feel patterned tile floor. Such a perfect way to end a beautiful space.
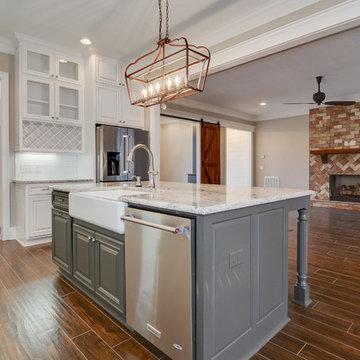
This custom farmhouse-style home in Evans, GA is a beautiful marriage of craftsman style meets elegance. The design selections flow from room to room in this open floor plan kitchen, living room, and dining room. The owners of this home have pets, so they elected American Heritage Spice wood tile, rather than actual hardwood floors.
We Love: white floor-to-ceiling cabinets, contrasting gray kitchen island, white ice granite countertops, brick fireplace, barn doors, wood tile floors
Photography By Joe Bailey
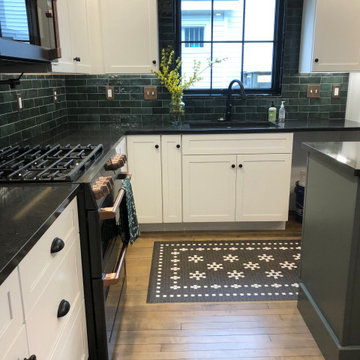
The kitchen in this 1920's home was gutted and redesigned to include an island. Architectural changes I proposed were a new, larger window over the relocated sink and the relocation of the access to the basement. The L-shaped kitchen now has more storage and longer surfaces. There was just adequate room for the contrasting green island with seating on the end portion. Craftsman and Industrial elements add unique touches to the space. Simple white Shaker cabinetry allow the drama of the black quartz top, black appliances and forest green subway tile to take center-stage! Luckily, the original wood floors were patched and usable. New light fixtures and floor cloth add to the period details that make this kitchen a winner!

general contractor: Regis McQuaide, Master Remodelers...
designer: Junko Higashibeppu, Master Remodelers...
photography: George Mendell
2.038 Billeder af amerikansk køkken med stænkplade med porcelænsfliser
9
