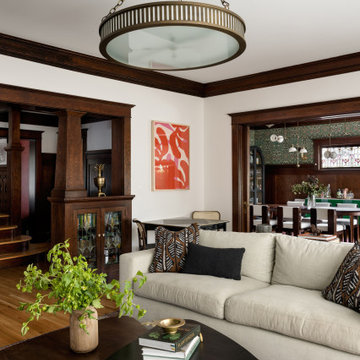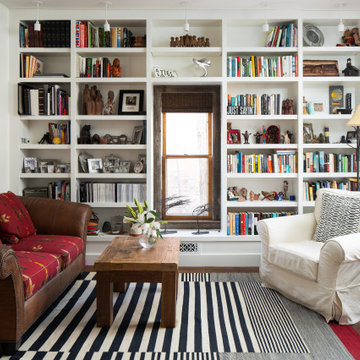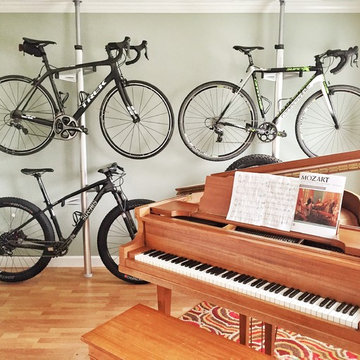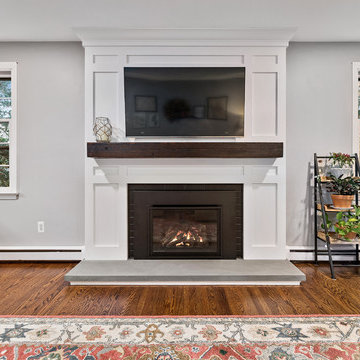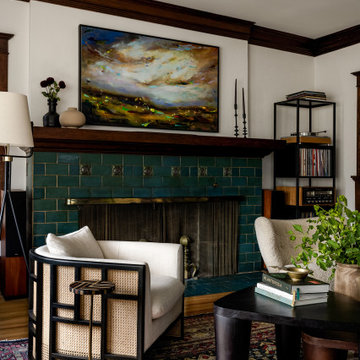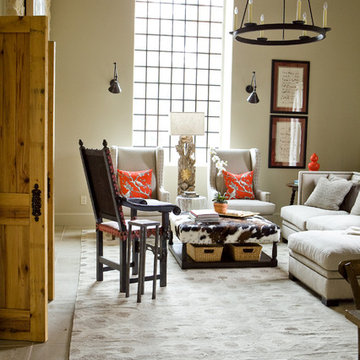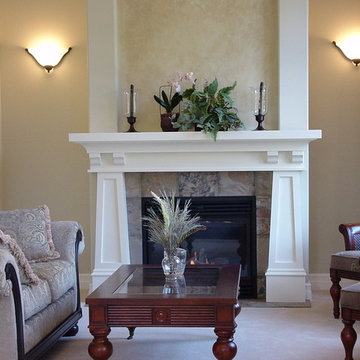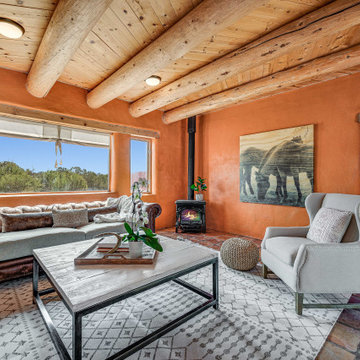2.160 Billeder af amerikansk lukket dagligstue
Sorteret efter:
Budget
Sorter efter:Populær i dag
121 - 140 af 2.160 billeder
Item 1 ud af 3
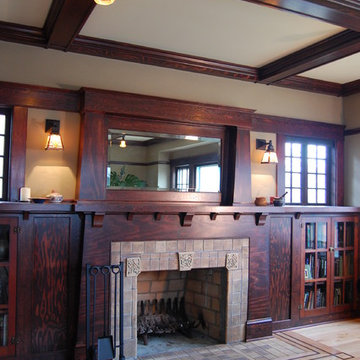
The original fireplace was white painted brick. We rebuilt a period-appropriate fireplace and surround, refinishing and reusing the existing glass-front doors. Carefully selected and stained wood looks original to the home. Fireplace face and hearth are Batchelder tile from Tile Restoration, Seattle.
Photos: Eckert & Eckert Photography
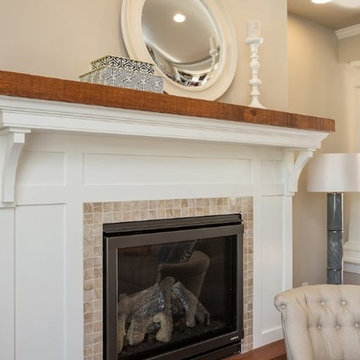
Gas fireplace with craftsman style facade. The brackets are custom-made. The mantel & hearth are stained rough timbers.
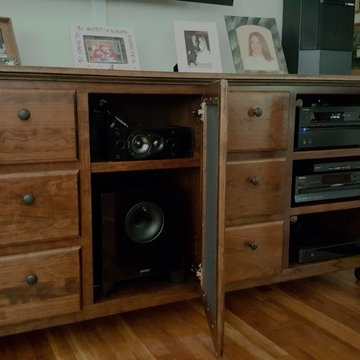
Cloth door hides subwoofer and center channel and components are house behind a glass door. The rear of the component section is ventilated for heat dissipation.

This project was an historic renovation located on Narragansett Point in Newport, RI returning the structure to a single family house. The stunning porch running the length of the first floor and overlooking the bay served as the focal point for the design work. The view of the bay from the great octagon living room and outdoor porch is the heart of this waterfront home. The exterior was restored to 19th century character. Craftsman inspired details directed the character of the interiors. The entry hall is paneled in butternut, a traditional material for boat interiors.
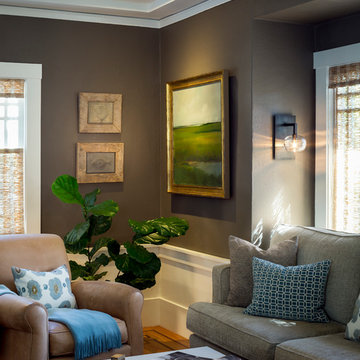
a 1916 Craftsman in Oakland, CA gets new life. A complete overhaul of the original space while preserving all of the original detail in the casework and flooring. Overhead lighting (LED!) enhances the homeowners beautiful art collection, custom sized furniture provides increased seating and loads of texture and warmth, reducing any clutter. While remodeling the fireplace and adding period appropriate mantle detail, original windows were revealed, bringing more natural light into this illuminated living/family room.
Scott Hargis Photo
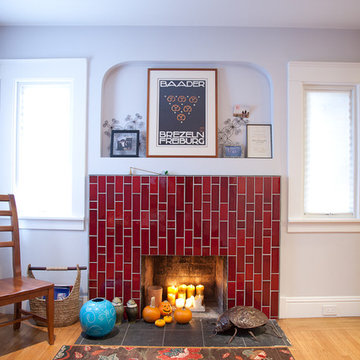
Living room with red vertical subway tile clad fireplace (by Heath Ceramics.) A rolltop desk, slate hearth tiles, and a coved inset above the fireplace for pictures complete this cozy scene.
Photo Credit: Molly Decoudreaux
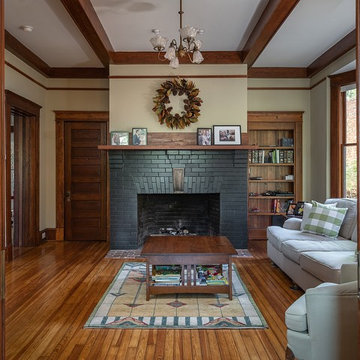
In this Craftsman-inspired living room, we refinished all of the millwork, installed gorgeous reclaimed heart pine flooring, and refurbished all of the windows to perfect working order.

The original ceiling, comprised of exposed wood deck and beams, was revealed after being concealed by a flat ceiling for many years. The beams and decking were bead blasted and refinished (the original finish being damaged by multiple layers of paint); the intact ceiling of another nearby Evans' home was used to confirm the stain color and technique.
Architect: Gene Kniaz, Spiral Architects
General Contractor: Linthicum Custom Builders
Photo: Maureen Ryan Photography
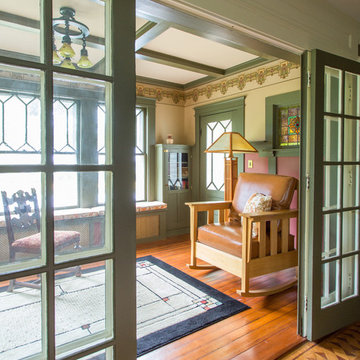
The 1790 Garvin-Weeks Farmstead is a beautiful farmhouse with Georgian and Victorian period rooms as well as a craftsman style addition from the early 1900s. The original house was from the late 18th century, and the barn structure shortly after that. The client desired architectural styles for her new master suite, revamped kitchen, and family room, that paid close attention to the individual eras of the home. The master suite uses antique furniture from the Georgian era, and the floral wallpaper uses stencils from an original vintage piece. The kitchen and family room are classic farmhouse style, and even use timbers and rafters from the original barn structure. The expansive kitchen island uses reclaimed wood, as does the dining table. The custom cabinetry, milk paint, hand-painted tiles, soapstone sink, and marble baking top are other important elements to the space. The historic home now shines.
Eric Roth
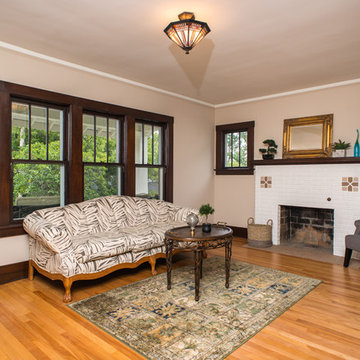
Fully renovated living room in the Ann Arbor Historic District. This home was originally built in 1921 and renovated in 2014.

Adding a color above wood paneling can make the room look taller and lighter.
2.160 Billeder af amerikansk lukket dagligstue
7
