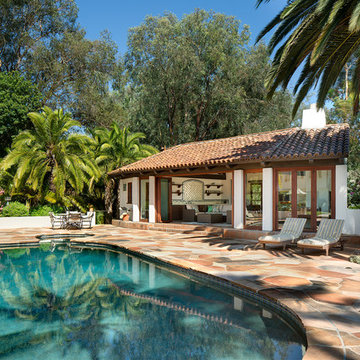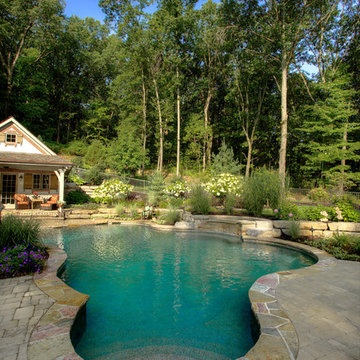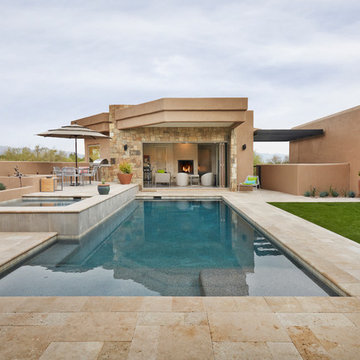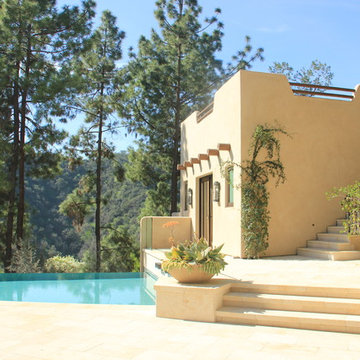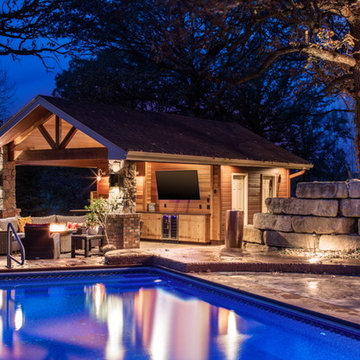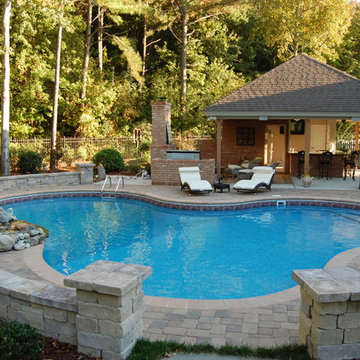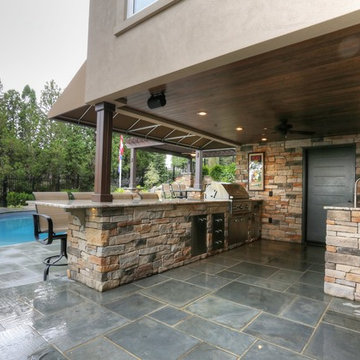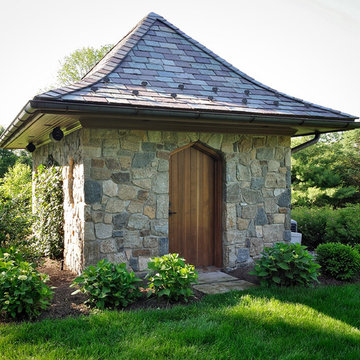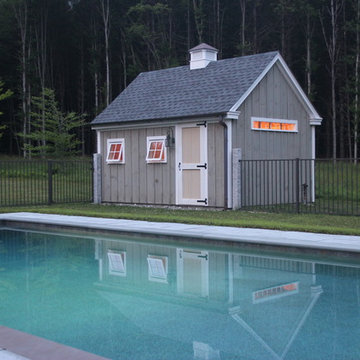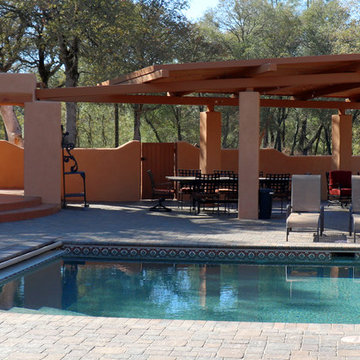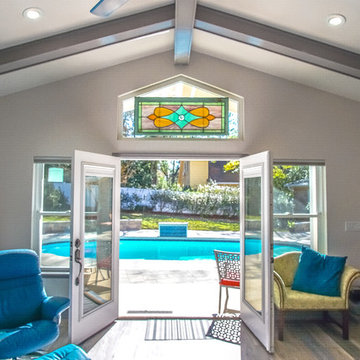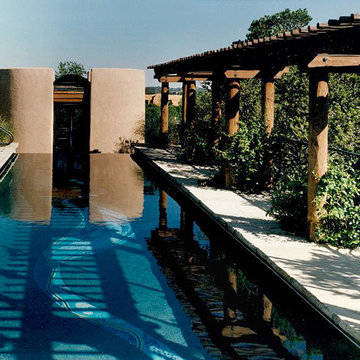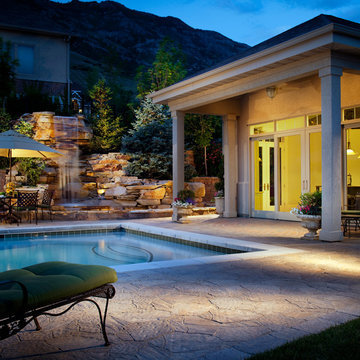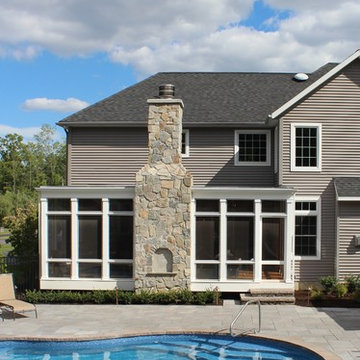229 Billeder af amerikansk pool med poolhus
Sorteret efter:
Budget
Sorter efter:Populær i dag
1 - 20 af 229 billeder
Item 1 ud af 3
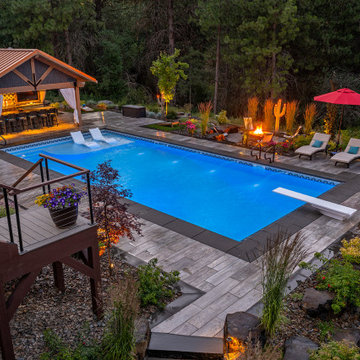
optimal entertaining.
Without a doubt, this is one of those projects that has a bit of everything! In addition to the sun-shelf and lumbar jets in the pool, guests can enjoy a full outdoor shower and locker room connected to the outdoor kitchen. Modeled after the homeowner's favorite vacation spot in Cabo, the cabana-styled covered structure and kitchen with custom tiling offer plenty of bar seating and space for barbecuing year-round. A custom-fabricated water feature offers a soft background noise. The sunken fire pit with a gorgeous view of the valley sits just below the pool. It is surrounded by boulders for plenty of seating options. One dual-purpose retaining wall is a basalt slab staircase leading to our client's garden. Custom-designed for both form and function, this area of raised beds is nestled under glistening lights for a warm welcome.
Each piece of this resort, crafted with precision, comes together to create a stunning outdoor paradise! From the paver patio pool deck to the custom fire pit, this landscape will be a restful retreat for our client for years to come!
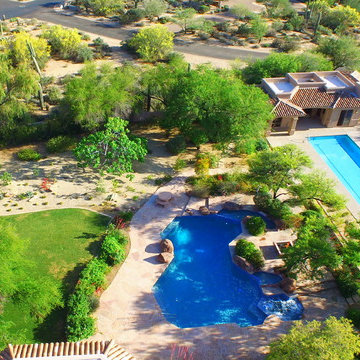
A south-facing view showing the positioning of the lap pool at the base of the lap pool. A fire pit is visible between the lap pool to the right, and the recreational pool to the left. The mesquite trees were strategically positioned to provide shade during an afternoon swim in the feature pool, and during a morning swim in the lap pool.
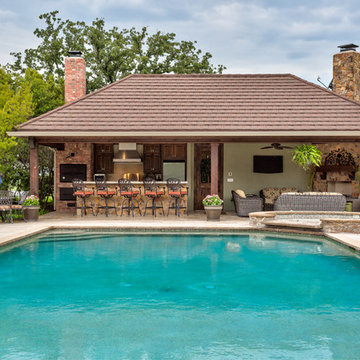
Pool house with rock bar, island and fireplace. Brick smoker and custom cabinetry.
Photo Credits: Epic Foto Group
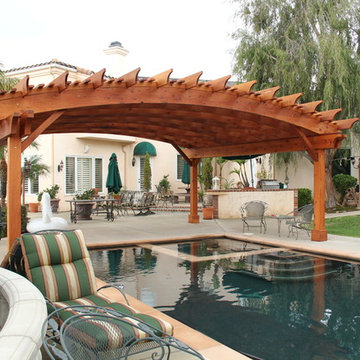
28' x 30' Arched Garden Pergola. Built with oversized Redwood Timbers and assembled on site including concrete work for the posts. This job was installed in Orange County in 2014.
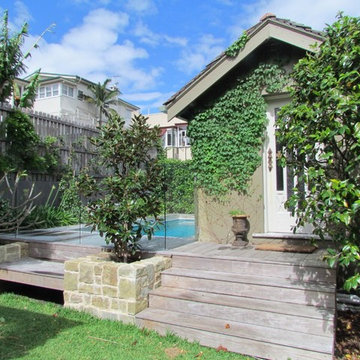
A dilapidated garage was removed to make space for a compact pool in the rear corner of the back garden. The remaining outbuilding has been restored and integrated with the pool.
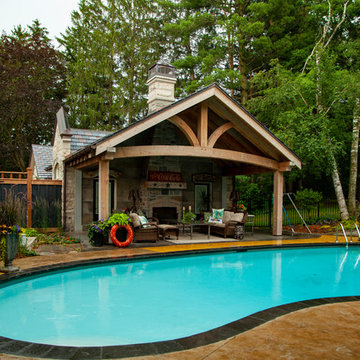
This amazing pool and pool house is quite stunning! The curved timber was quit large before we cut the arch into it. Solid wood!
229 Billeder af amerikansk pool med poolhus
1
