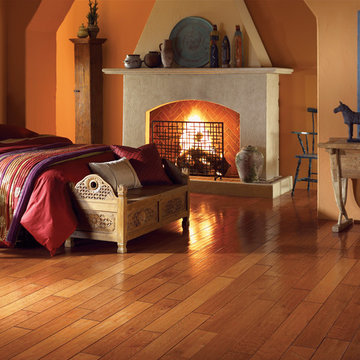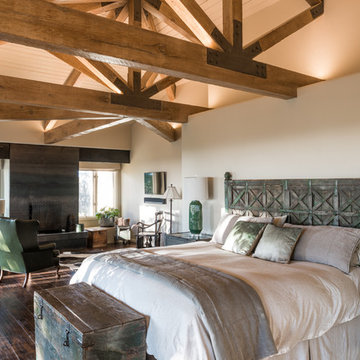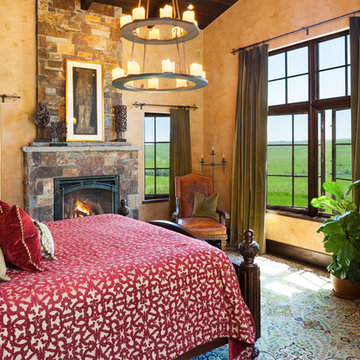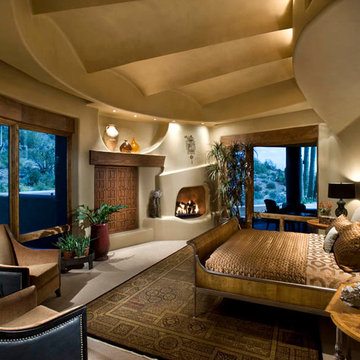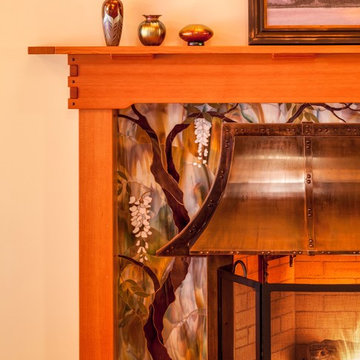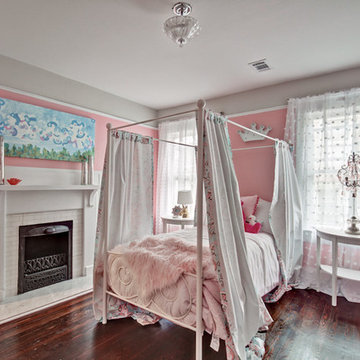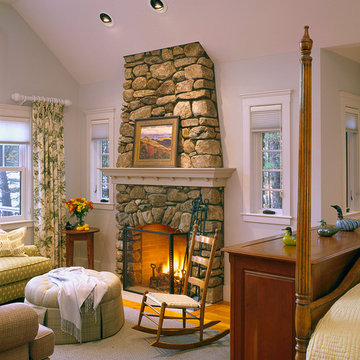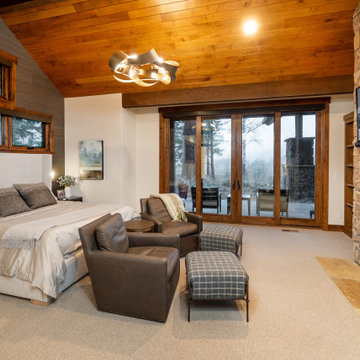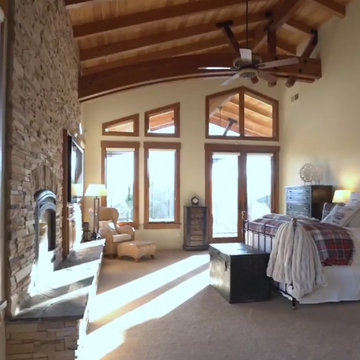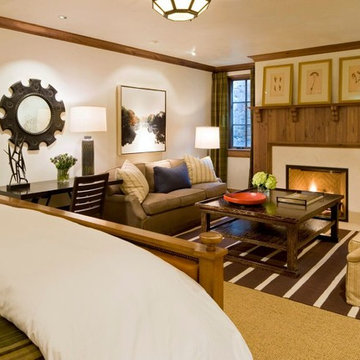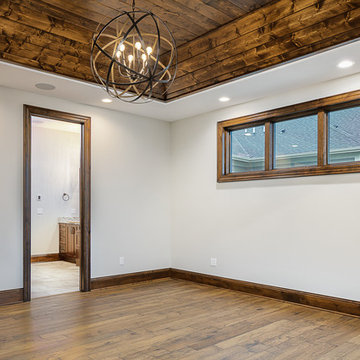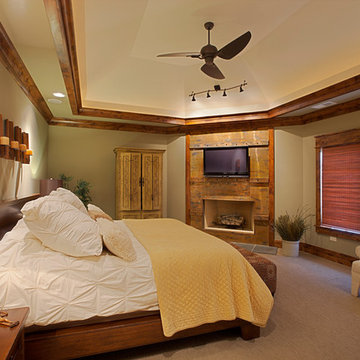419 Billeder af amerikansk soveværelse med almindelig pejs
Sorteret efter:
Budget
Sorter efter:Populær i dag
21 - 40 af 419 billeder
Item 1 ud af 3
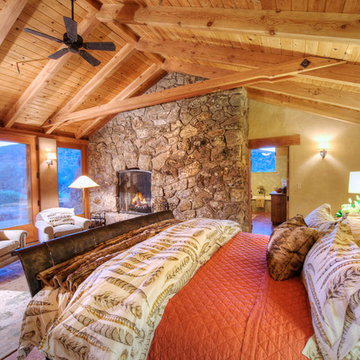
The magnificent Casey Flat Ranch Guinda CA consists of 5,284.43 acres in the Capay Valley and abuts the eastern border of Napa Valley, 90 minutes from San Francisco.
There are 24 acres of vineyard, a grass-fed Longhorn cattle herd (with 95 pairs), significant 6-mile private road and access infrastructure, a beautiful ~5,000 square foot main house, a pool, a guest house, a manager's house, a bunkhouse and a "honeymoon cottage" with total accommodation for up to 30 people.
Agriculture improvements include barn, corral, hay barn, 2 vineyard buildings, self-sustaining solar grid and 6 water wells, all managed by full time Ranch Manager and Vineyard Manager.The climate at the ranch is similar to northern St. Helena with diurnal temperature fluctuations up to 40 degrees of warm days, mild nights and plenty of sunshine - perfect weather for both Bordeaux and Rhone varieties. The vineyard produces grapes for wines under 2 brands: "Casey Flat Ranch" and "Open Range" varietals produced include Cabernet Sauvignon, Cabernet Franc, Syrah, Grenache, Mourvedre, Sauvignon Blanc and Viognier.
There is expansion opportunity of additional vineyards to more than 80 incremental acres and an additional 50-100 acres for potential agricultural business of walnuts, olives and other products.
Casey Flat Ranch brand longhorns offer a differentiated beef delight to families with ranch-to-table program of lean, superior-taste "Coddled Cattle". Other income opportunities include resort-retreat usage for Bay Area individuals and corporations as a hunting lodge, horse-riding ranch, or elite conference-retreat.
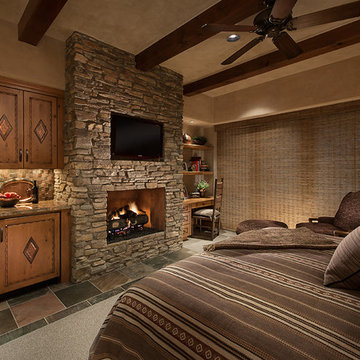
Softly elegant bedroom with Marc Boisclair built in cabinets by Wood Expressions and other natural elements such as stone, and wool. Glamorous lighting and rich neutral color palette create an inviting retreat.
Project designed by Susie Hersker’s Scottsdale interior design firm Design Directives. Design Directives is active in Phoenix, Paradise Valley, Cave Creek, Carefree, Sedona, and beyond.
For more about Design Directives, click here: https://susanherskerasid.com/
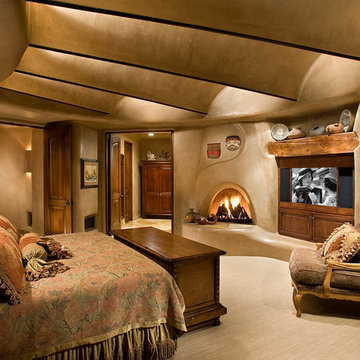
Organic southwestern master bedroom with barrel ceiling and fireplace.
Architect: Urban Design Associates, Lee Hutchison
Interior Designer: Bess Jones Interiors
Builder: R-Net Custom Homes
Photography: Dino Tonn
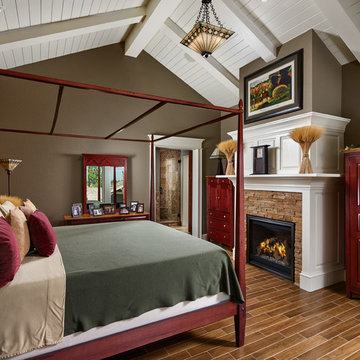
The master bedroom has hardwood floor, a gas fireplace, and stone details.
Photos by Eric Lucero
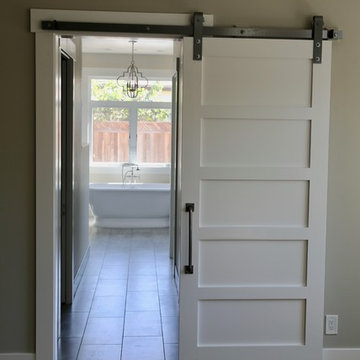
Sliding privacy barn door with a mirror on the opposite side to separate the master bedroom from the master bathroom. Solid-core Trustile, five-panel door.
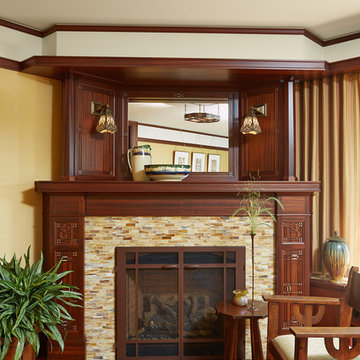
Architecture & Interior Design: David Heide Design Studio
Photos: Susan Gilmore Photography
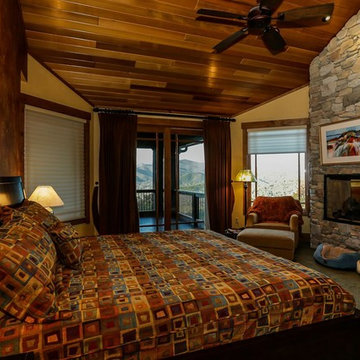
Our focus on this project in Black Mountain North Carolina was to create a warm, comfortable mountain retreat that had ample room for our clients and their guests. 4 Large decks off all the bedroom suites were essential to capture the spectacular views in this private mountain setting. Elevator, Golf Room and an Outdoor Kitchen are only a few of the special amenities that were incorporated in this custom craftsman home.
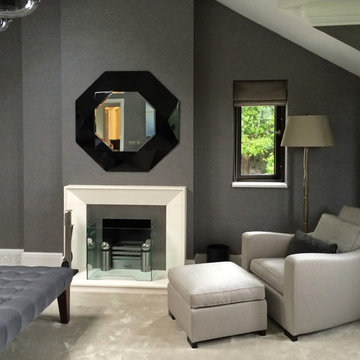
Sitting within a designated AONB, this new Arts and Crafts-influenced residence replaced an ‘end of life’ 1960’s bungalow.
Conceived to sit above an extensive private wine cellar, this highly refined house features a dramatic circular sitting room. An internal lift provides access to all floors, from the underground level to the roof-top observation terrace showcasing panoramic views overlooking the Fal Estuary.
The bespoke joinery and internal finishes detailed by The Bazeley Partnership included walnut floor-boarding, skirtings, doors and wardrobes. Curved staircases are complemented by glass handrails and the bathrooms are finished with limestone, white marble and mother-of-pearl inlay. The bedrooms were completed with vanity units clad in rustic oak and marble and feature hand-painted murals on Japanese silk wallpaper.
Externally, extensive use of traditional stonework, cut granite, Delabole slate, standing seam copper roofs and copper gutters and downpipes combine to create a building that acknowledges the regional context whilst maintaining its own character.
419 Billeder af amerikansk soveværelse med almindelig pejs
2
