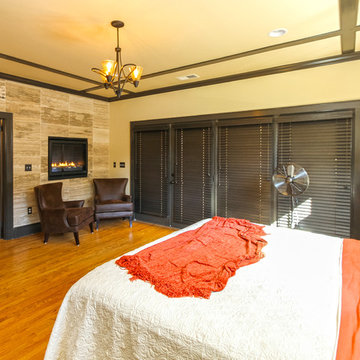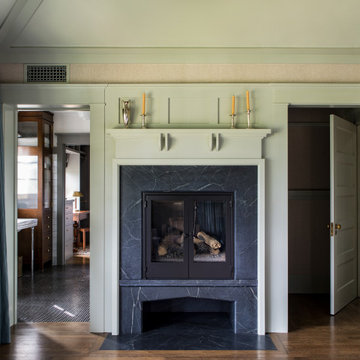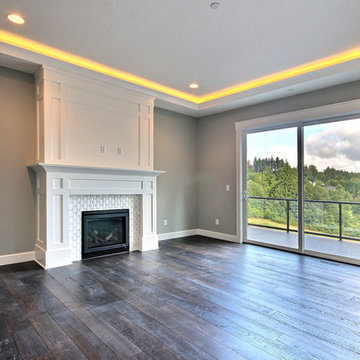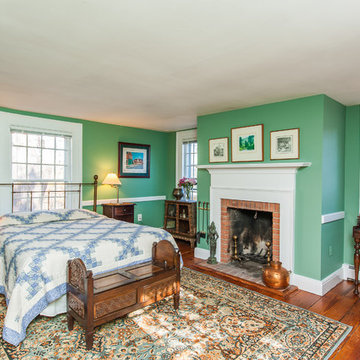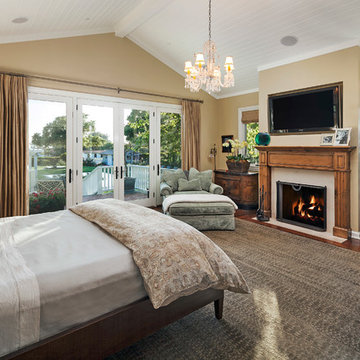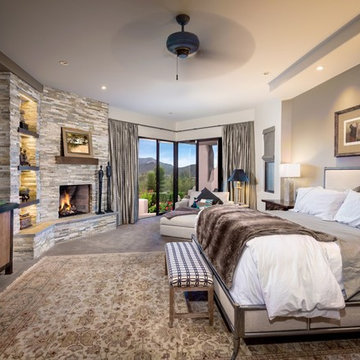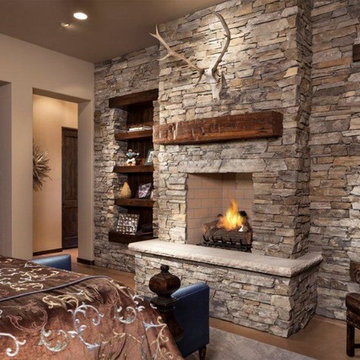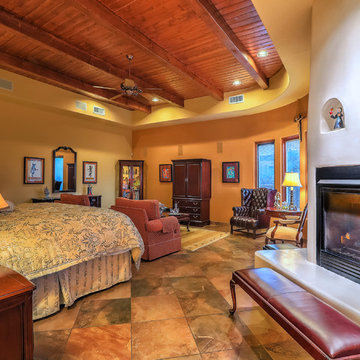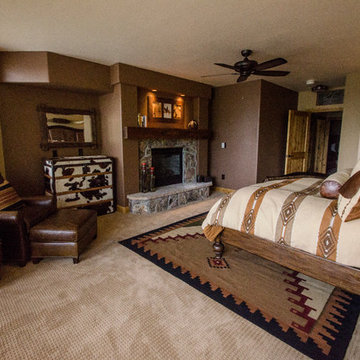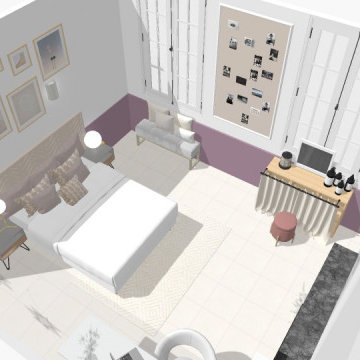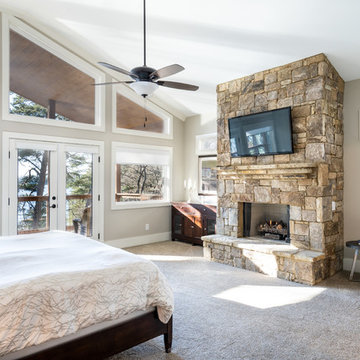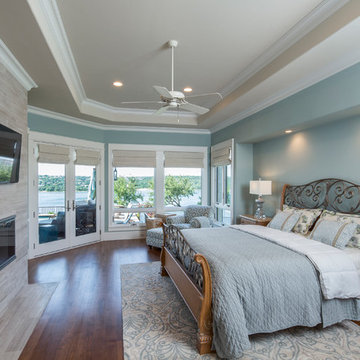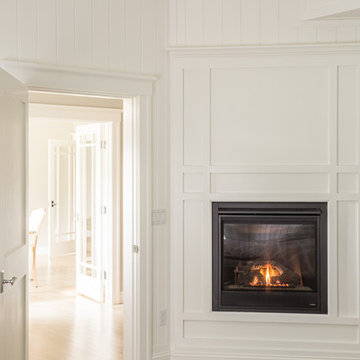419 Billeder af amerikansk soveværelse med almindelig pejs
Sorteret efter:
Budget
Sorter efter:Populær i dag
101 - 120 af 419 billeder
Item 1 ud af 3
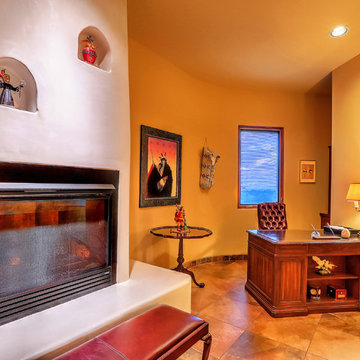
The small office area that is part of the master bedroom. This area shares the fireplace with the main part of the bedroom and has its own window. Photo by StyleTours ABQ.
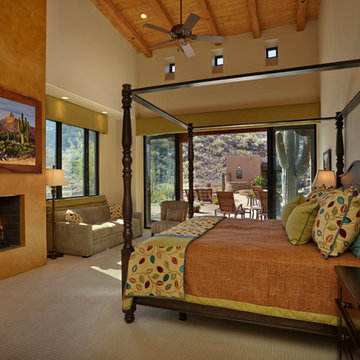
Master Bedroom with large four poster bed and sliding glass walls that open to the rear yard. The photo does not show it, but that painting above the fireplace raises on a hydraulic lift to reveal a flat screen TV.
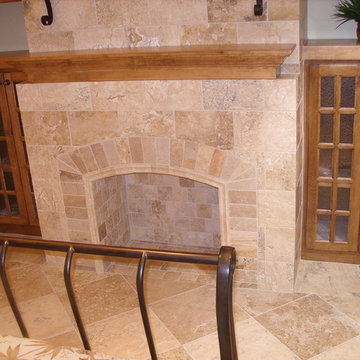
Homeowner wanted the summers to be cool on his feet and the winter to be warm around the fireplace. So we partitioned an exsisting living room into a Master bedroom. The brick fireplace was wrapped in Travertine tile and a matching floor tile was set over concrete slab.
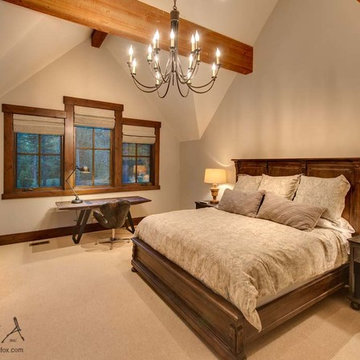
The guest master bedroom has a private fireplace and high ceilings. Photographer: Vance Fox
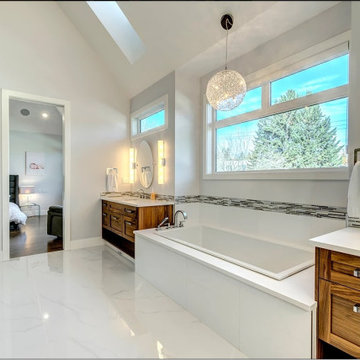
This master bedroom was a full retreat for the home owners. This bedroom has a hidden room, a private loft complete with media room, office and balcony. The bathroom and closet interconnected allowing free movement from one space to another.
The master bathroom, is quite spacious with his and hers sinks, make-up desk and a large shower. It connects to the walk-in closet.
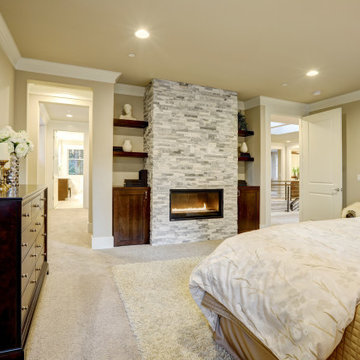
A modern approach to an american classic. This 5,400 s.f. mountain escape was designed for a family leaving the busy city life for a full-time vacation. The open-concept first level is the family's gathering space and upstairs is for sleeping.
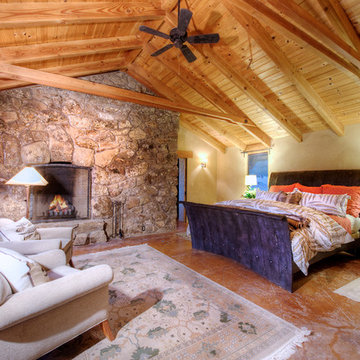
The magnificent Casey Flat Ranch Guinda CA consists of 5,284.43 acres in the Capay Valley and abuts the eastern border of Napa Valley, 90 minutes from San Francisco.
There are 24 acres of vineyard, a grass-fed Longhorn cattle herd (with 95 pairs), significant 6-mile private road and access infrastructure, a beautiful ~5,000 square foot main house, a pool, a guest house, a manager's house, a bunkhouse and a "honeymoon cottage" with total accommodation for up to 30 people.
Agriculture improvements include barn, corral, hay barn, 2 vineyard buildings, self-sustaining solar grid and 6 water wells, all managed by full time Ranch Manager and Vineyard Manager.The climate at the ranch is similar to northern St. Helena with diurnal temperature fluctuations up to 40 degrees of warm days, mild nights and plenty of sunshine - perfect weather for both Bordeaux and Rhone varieties. The vineyard produces grapes for wines under 2 brands: "Casey Flat Ranch" and "Open Range" varietals produced include Cabernet Sauvignon, Cabernet Franc, Syrah, Grenache, Mourvedre, Sauvignon Blanc and Viognier.
There is expansion opportunity of additional vineyards to more than 80 incremental acres and an additional 50-100 acres for potential agricultural business of walnuts, olives and other products.
Casey Flat Ranch brand longhorns offer a differentiated beef delight to families with ranch-to-table program of lean, superior-taste "Coddled Cattle". Other income opportunities include resort-retreat usage for Bay Area individuals and corporations as a hunting lodge, horse-riding ranch, or elite conference-retreat.
419 Billeder af amerikansk soveværelse med almindelig pejs
6
