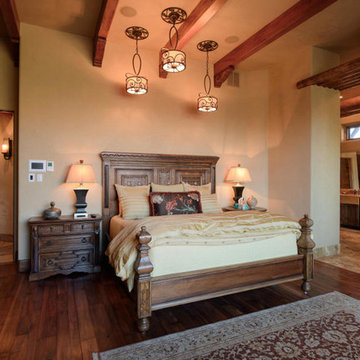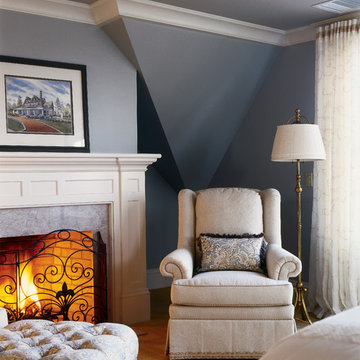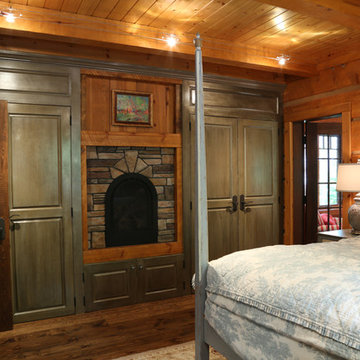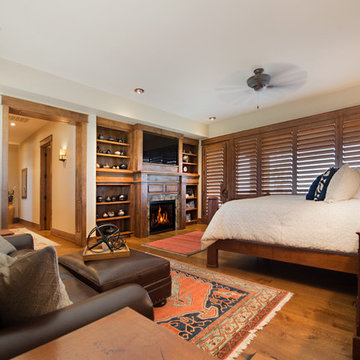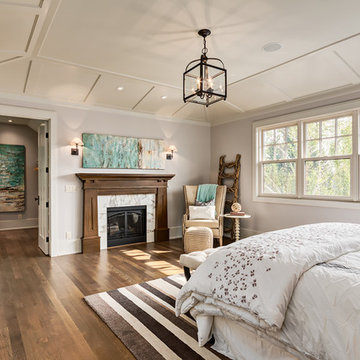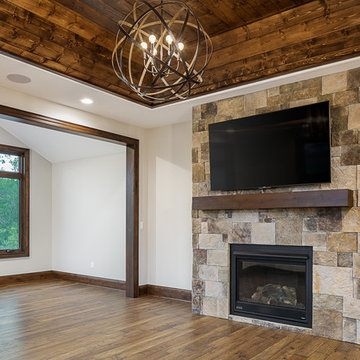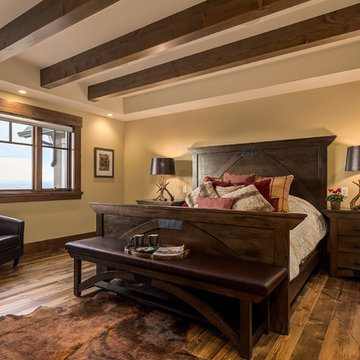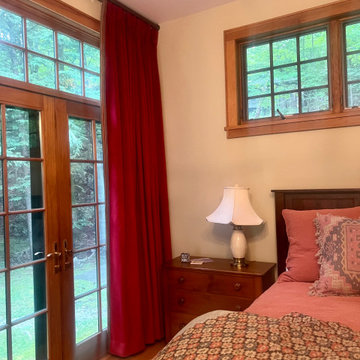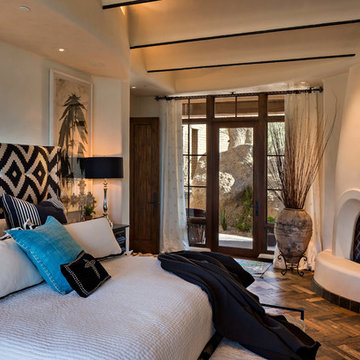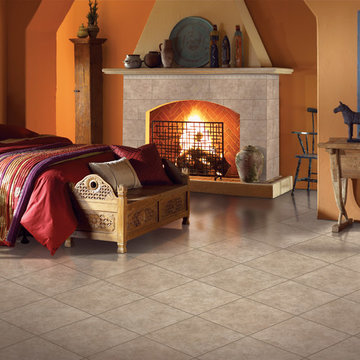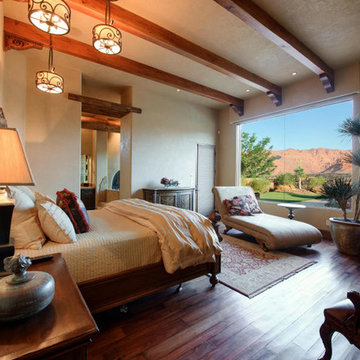417 Billeder af amerikansk soveværelse med almindelig pejs
Sorteret efter:
Budget
Sorter efter:Populær i dag
41 - 60 af 417 billeder
Item 1 ud af 3
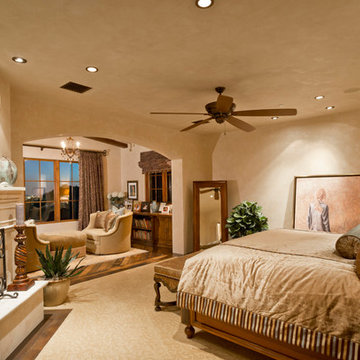
Custom Luxury Home with a Mexican inpsired style by Fratantoni Interior Designers!
Follow us on Pinterest, Twitter, Facebook, and Instagram for more inspirational photos!
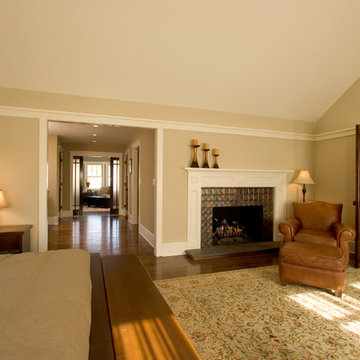
Master Bedroom Suite with Vaulted Ceiling fireplace and sitting room. Custom copper fireplace surround.
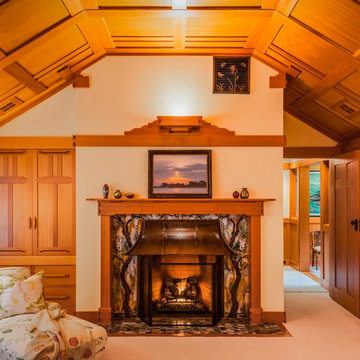
Master bedroom: view of the fireplace with custom glass tile surround and hearth and copper hood. Bronze ustom return air grille in the supper right.
Brina Vanden Brink Photographer
Stained Glass by John Hamm: hammstudios.com
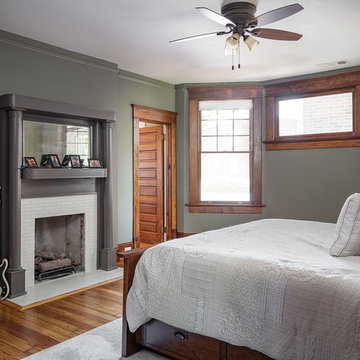
In this spacious master suite, the millwork was refinished and a stunning reclaimed heart pine flooring was installed.
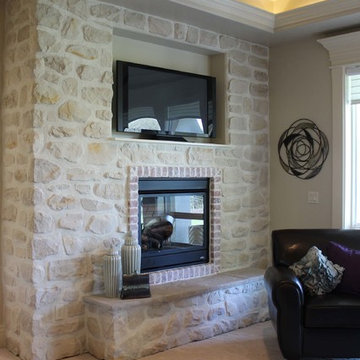
TMC stone in the 2013 BCASWI Parade of Homes #19
Builder: Tradewinds General Contracting, Inc.
Interior Designer: Debbie Martinez& Tamara Rowley
Stone: Coronado French Country Texas Cream
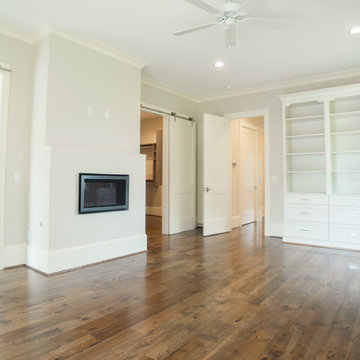
Located in the coveted West End of downtown Greenville, SC, Park Place on Hudson St. brings new living to old Greenville. Just a half-mile from Flour Field, a short walk to the Swamp Rabbit Trail, and steps away from the future Unity Park, this community is ideal for families young and old. The craftsman style town home community consists of twenty-three units, thirteen with 3 beds/2.5 baths and ten with 2 beds/2.5baths.
The design concept they came up with was simple – three separate buildings with two basic floors plans that were fully customizable. Each unit came standard with an elevator, hardwood floors, high-end Kitchen Aid appliances, Moen plumbing fixtures, tile showers, granite countertops, wood shelving in all closets, LED recessed lighting in all rooms, private balconies with built-in grill stations and large sliding glass doors. While the outside craftsman design with large front and back porches was set by the city, the interiors were fully customizable. The homeowners would meet with a designer at the Park Place on Hudson Showroom to pick from a selection of standard options, all items that would go in their home. From cabinets to door handles, from tile to paint colors, there was virtually no interior feature that the owners did not have the option to choose. They also had the ability to fully customize their unit with upgrades by meeting with each vendor individually and selecting the products for their home – some of the owners even choose to re-design the floor plans to better fit their lifestyle.
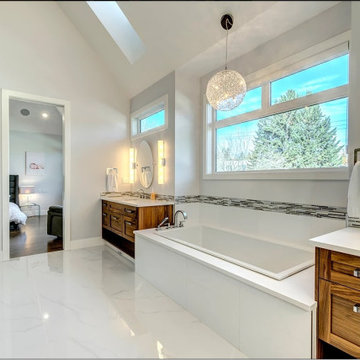
This master bedroom was a full retreat for the home owners. This bedroom has a hidden room, a private loft complete with media room, office and balcony. The bathroom and closet interconnected allowing free movement from one space to another.
The master bathroom, is quite spacious with his and hers sinks, make-up desk and a large shower. It connects to the walk-in closet.
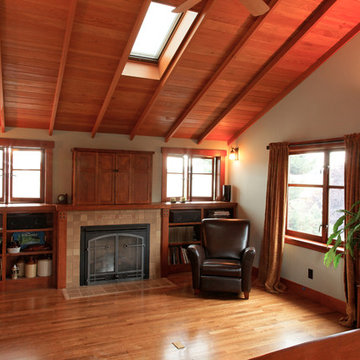
New master bedroom is 14 x 22 feet. Built-ins include bookcases, gas fireplace, video and audio systems, venting skylights and ceiling fan. Master suite with bath and dressing area is 586 square feet. David Whelan photo
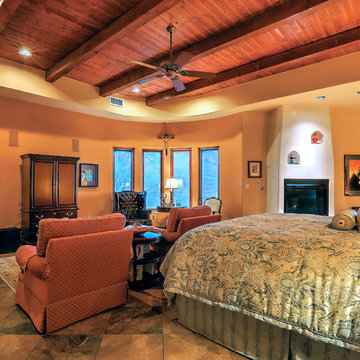
The elegant master bedroom of this home uses unusual angles and plush furnishings to create defined areas for sleeping and restful activities. Photo by StyleTours ABQ.
417 Billeder af amerikansk soveværelse med almindelig pejs
3
