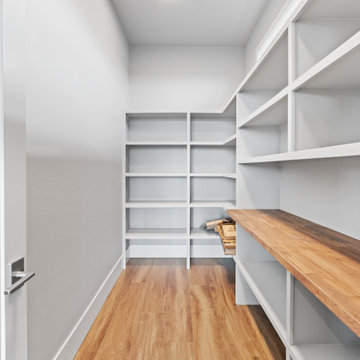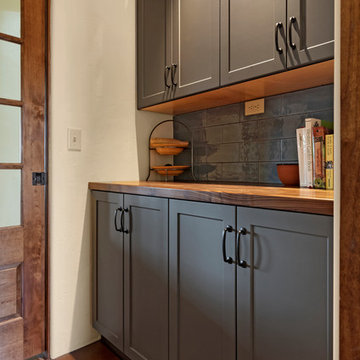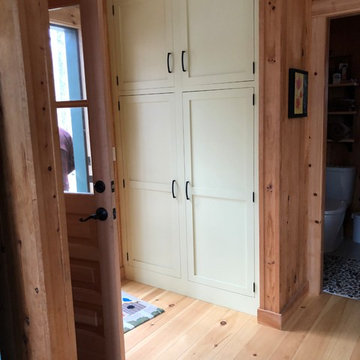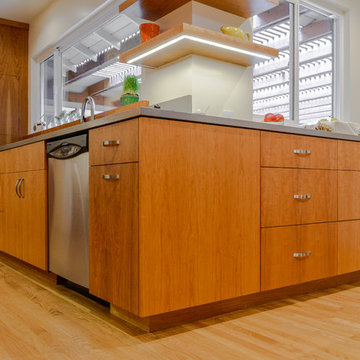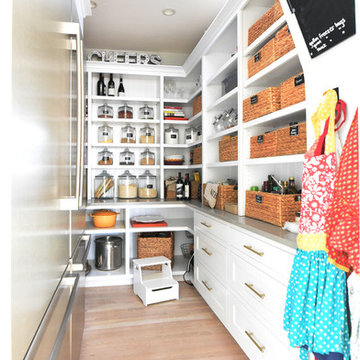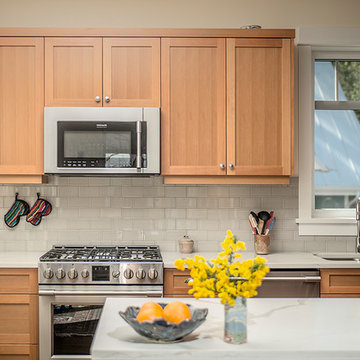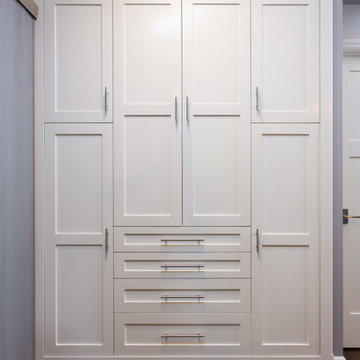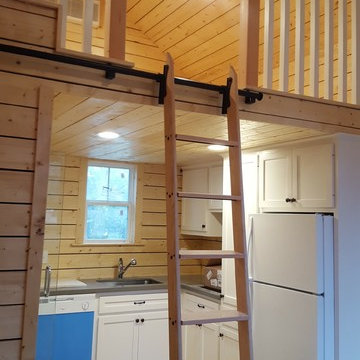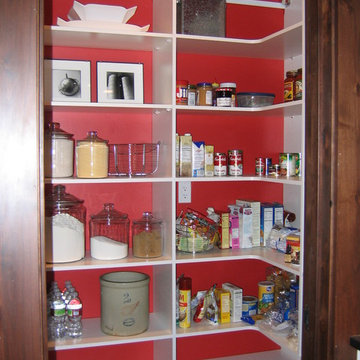1.353 Billeder af amerikansk spisekammer
Sorteret efter:
Budget
Sorter efter:Populær i dag
61 - 80 af 1.353 billeder
Item 1 ud af 3
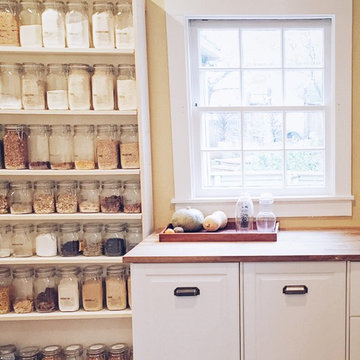
After Blisshaus: one wall of Blisshaus jars that hold 3 months of shelf-stable foods for a family of four.
We love our clients and our clients love us. Bill, the dad in the home exclaimed "everytime I walk by the wall of jars I get full body chills of joy"... now this gives us goosebumps! xoxox the Blisshaus team
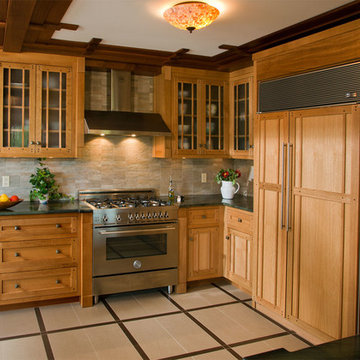
Custom kitchen with square details were ever you look. Features a Sub-zero refrigerator and a Bertazzoni range
R. Bye

Updated kitchen with custom green cabinetry, black countertops, custom hood vent for 36" Wolf range with designer tile and stained wood tongue and groove backsplash.
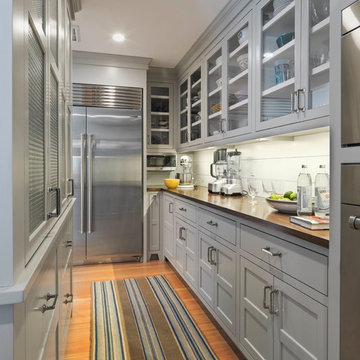
Photography by Susan Teare • www.susanteare.com
Architect: Haynes & Garthwaite
Redmond Interior Design
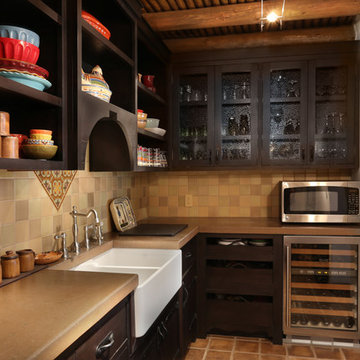
Butler pantry with Monterey style custom cabinetry, concrete counter top, , stainless steel appliances, wine refrigerator, porcelain apron farm sink, smooth plaster walls, peeled log (viga) ceiling, concrete tile floor.
Photo by Velen Chan
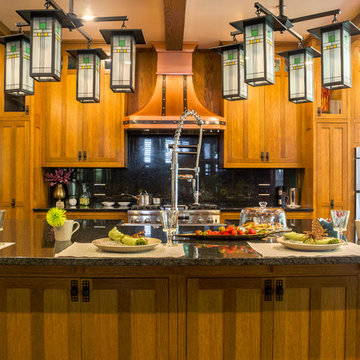
Simple paneling on the cabinets highlights the natural beauty of the wood. A custom copper exhaust hood is a unique focal point. A 12'-0" island provides ample work space as well as seating for meals.
Photo by Daniel Contelmo Jr.
Stylist: Adams Interior Design

This 1950's kitchen need upgrading, but when (2) sisters Elaine and Janet moved in, it required accessible renovation to meet their needs. Photo by Content Craftsmen
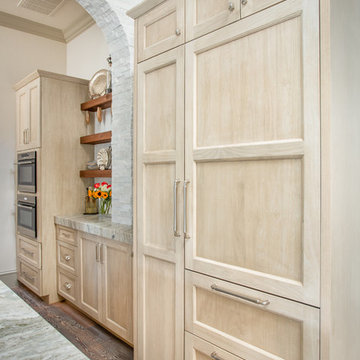
The builder we partnered with for this beauty original wanted to use his cabinet person (who builds and finishes on site) but the clients advocated for manufactured cabinets - and we agree with them! These homeowners were just wonderful to work with and wanted materials that were a little more "out of the box" than the standard "white kitchen" you see popping up everywhere today - and their dog, who came along to every meeting, agreed to something with longevity, and a good warranty!
The cabinets are from WW Woods, their Eclipse (Frameless, Full Access) line in the Aspen door style
- a shaker with a little detail. The perimeter kitchen and scullery cabinets are a Poplar wood with their Seagull stain finish, and the kitchen island is a Maple wood with their Soft White paint finish. The space itself was a little small, and they loved the cabinetry material, so we even paneled their built in refrigeration units to make the kitchen feel a little bigger. And the open shelving in the scullery acts as the perfect go-to pantry, without having to go through a ton of doors - it's just behind the hood wall!
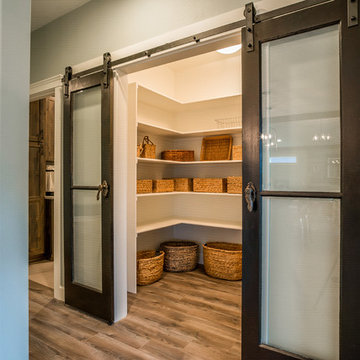
This looks into a custom closet. The closet is led into by double sliding doors.
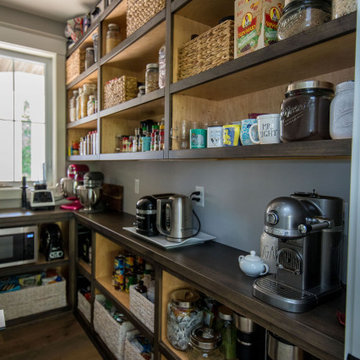
Uniquely situated on a double lot high above the river, this home stands proudly amongst the wooded backdrop. The homeowner's decision for the two-toned siding with dark stained cedar beams fits well with the natural setting. Tour this 2,000 sq ft open plan home with unique spaces above the garage and in the daylight basement.
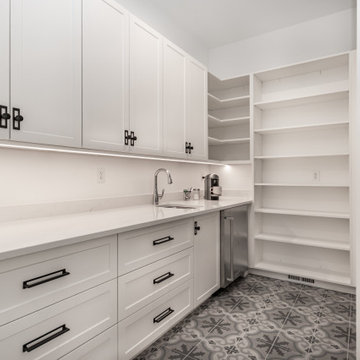
Walk in pantry:
Quest cabinetry (frameless)
cement spanish looking tile floor
top knobs hardware
1.353 Billeder af amerikansk spisekammer
4
