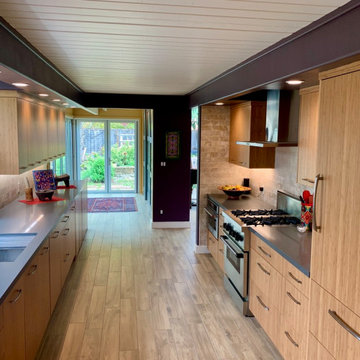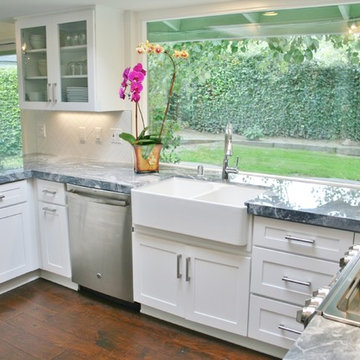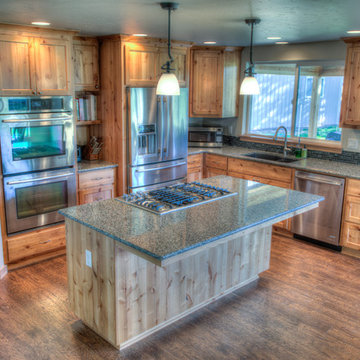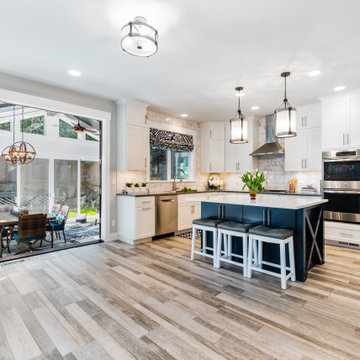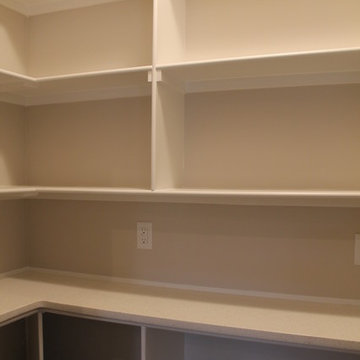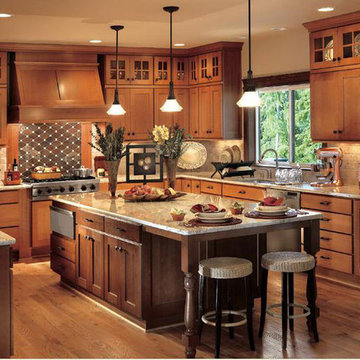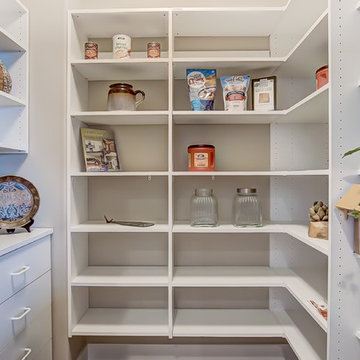1.353 Billeder af amerikansk spisekammer
Sorteret efter:
Budget
Sorter efter:Populær i dag
81 - 100 af 1.353 billeder
Item 1 ud af 3
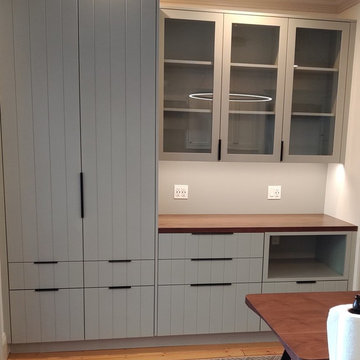
Pantry and mudroom storage area with gray slab doors adds extra space off the kitchen for hanging jackets and storing kitchen supplies. Walnut counter top compliments the gray cabinetry and glass doors.
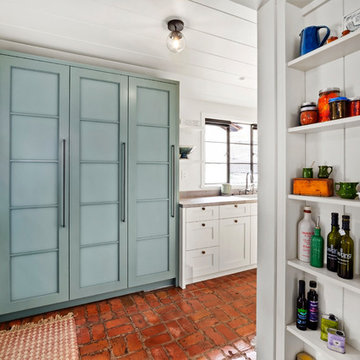
Draper DBS Custom Cabinetry. Butler's Pantry in Benjamin Moore Carolina Gull. Sienna interiors. Maple with dovetail drawers.

We added oak where the old wall was and staggered the remaining tile into the new flooring. (The tile continues into the powder room, replacing it would have meant replacing that floor also.)
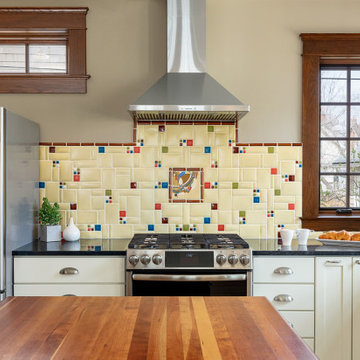
The focal point of the new kitchen is a beautiful Motawi Tileworks backsplash. The cupboards are all soft-close with modern hardware, which are a soft counter-point to the stainless steel appliances.
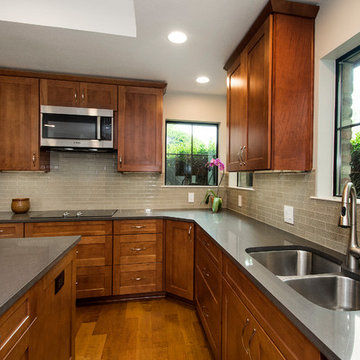
We revamped this client's kitchen, dining area, pantry and laundry room. The homeowners cook a lot and they like to entertain, so they wanted a cleaner, more open feel. The kitchen felt cluttered, the sink was not convenient, they wanted a bar area, more outlets, smooth flooring and more lighting! We removed all existing finishes and took it down to drywall and the concrete slab and started over. We moved the sink out of the corner, installed ceiling height cabinetry giving them additional storage and all new Vicostone Graphite countertops with a contrasting Summer Drought 2"x8" glass backsplash. The water heater that was originally located between the laundry room and the pantry was moved outside, allowing for more kitchen space. Also, the footprint of the original walk-in laundry room was decreased to a laundry closet with bi-fold doors, allowing for even more kitchen space. Gaining the additional square footage in the kitchen allowed for a 6 1/2' island. The sink was moved to the longer side of the kitchen and a new window was added above the new sink, Recessed lights were added, along with a new light fixture above the kitchen table instantly brightening up this space. New Aberdeen wood floors was laid in the kitchen with new tile in the laundry room. To finish it off, we replaced the cooktop with a smooth electric cooktop and the clients are ready to entertain!
Design & Construction by Hatfield Builders & Remodelers | Photography by Versatile Imaging
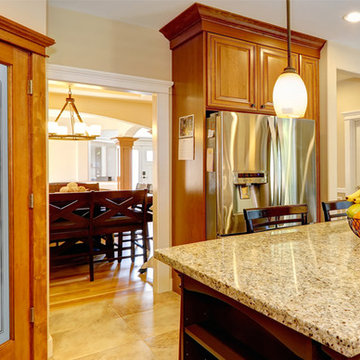
CUSTOMIZE YOUR GLASS PANTRY DOOR! Pantry Doors shipping is just $99 to most states, $159 to some East coast regions, custom packed and fully insured with a 1-4 day transit time. Available any size, as pantry door glass insert only or pre-installed in a door frame, with 8 wood types available. ETA for pantry doors will vary from 3-8 weeks depending on glass & door type.........Block the view, but brighten the look with a beautiful glass pantry door by Sans Soucie! Select from dozens of frosted glass designs, borders and letter styles! Sans Soucie creates their pantry door glass designs thru sandblasting the glass in different ways which create not only different effects, but different levels in price. Choose from the highest quality and largest selection of frosted glass pantry doors available anywhere! The "same design, done different" - with no limit to design, there's something for every decor, regardless of style. Inside our fun, easy to use online Glass and Door Designer at sanssoucie.com, you'll get instant pricing on everything as YOU customize your door and the glass, just the way YOU want it, to compliment and coordinate with your decor. When you're all finished designing, you can place your order right there online! Glass and doors ship worldwide, custom packed in-house, fully insured via UPS Freight. Glass is sandblast frosted or etched and pantry door designs are available in 3 effects: Solid frost, 2D surface etched or 3D carved. Visit our site to learn more!
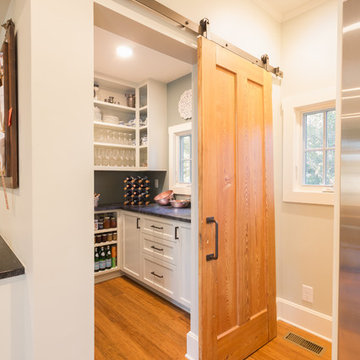
We created cabinetry for this home in the historic Forest Hills neighborhood, including a new Kitchen, walk in Pantry, Mud Room entry, Desk, and entertainment - display cabinet.
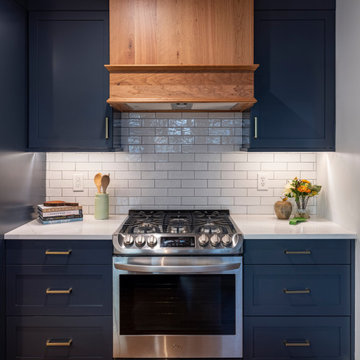
This bungalow kitchen was reincarnated by removing a wall between the kitchen and dining nook. By offsetting the peninsula cabinets there is room for seating and a generous new countertop area. The dark navy cabinets and white subway tile are a classic pairing in keeping with the age of the home. The clean lines of the natural Cherry Wood Hood brings warmth and harmony with the warm wood tones of the floor.
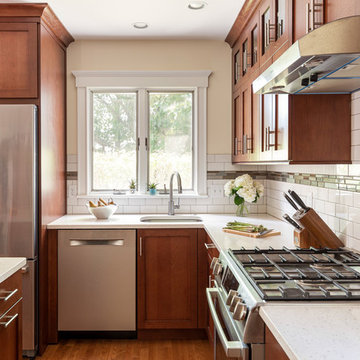
By taking down a wall to the living room and converting the back hallway to a pantry inclusive of the kitchen space, we created a gathering-friendly more functional space for this family that loves to entertain. Auburn stained quarter sawn oak cabinets by Executive Cabinetry, quartz counters by Q by MSI.
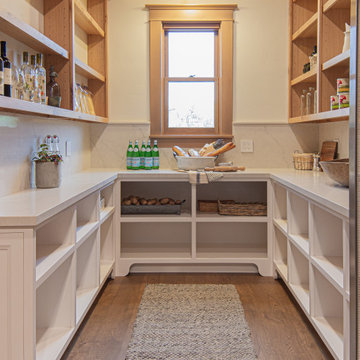
Settled on a hillside in Sunol, where the cows come to graze at dawn, lies a brand new custom home that looks like it has been there for a hundred years – in a good way. Our clients came to us with an architect's house plans, but needed a builder to make their dream home come to life. In true Ridgecrest fashion, we ended up redesigning the entire home inside and out - creating what we now call the Sunol Homestead. A multitude of details came together to give us the perfect mix of a traditional Craftsman with modern amenities. We commissioned a local stone mason to hand-place every river stone on the exterior of the house - no veneer here. Floor to ceiling window and doors lead out to the wrap-around porch to let in beautiful natural light, while the custom stained wood floors and trim exude warmth and richness. Every detail of this meticulously designed residence reflects a commitment to quality and comfort, making it a haven for those seeking a harmonious balance between refined living and the peaceful serenity of Sunol's idyllic landscape.
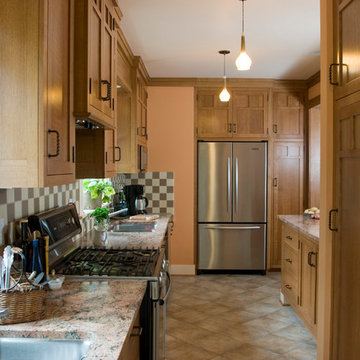
Built for a small home in the craftsman style with appropriate detail and an eye focused on “beauty, utility and the rate of return”.
Image # 20795.2
photograph by: Michael Meyers
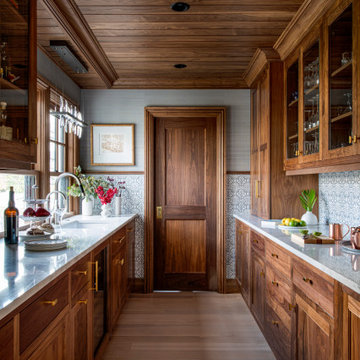
Custom inset kitchen with details including walnut interiors and customized coffee station.
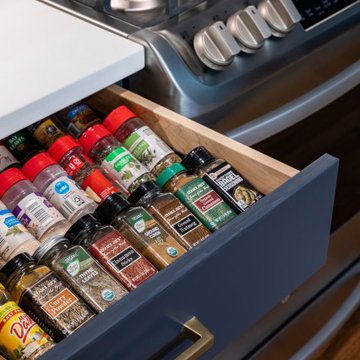
This bungalow kitchen was reincarnated by removing a wall between the kitchen and dining nook. By offsetting the peninsula cabinets there is room for seating and a generous new countertop area. The dark navy cabinets and white subway tile are a classic pairing in keeping with the age of the home. The clean lines of the natural Cherry Wood Hood brings warmth and harmony with the warm wood tones of the floor.
1.353 Billeder af amerikansk spisekammer
5
