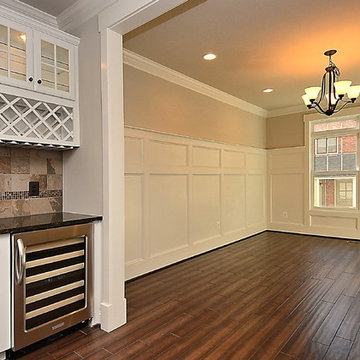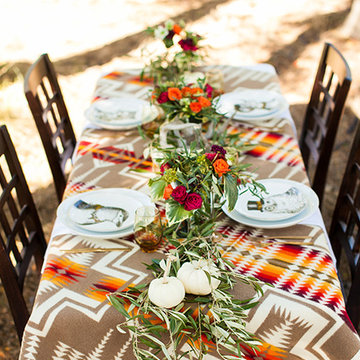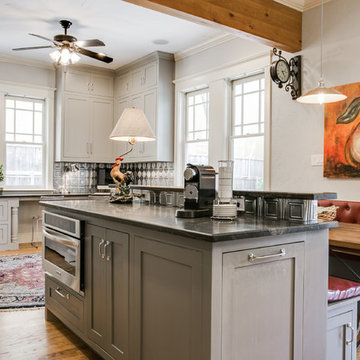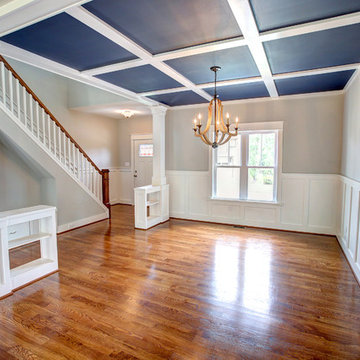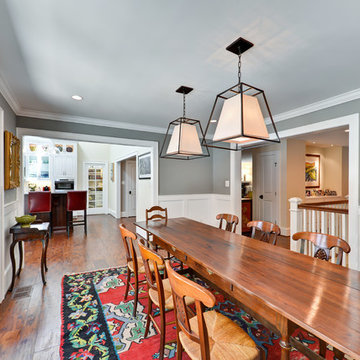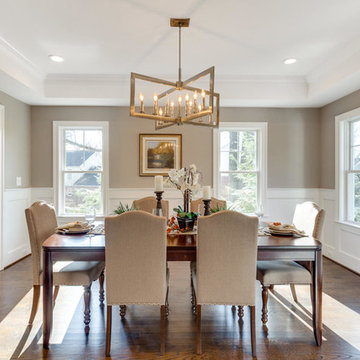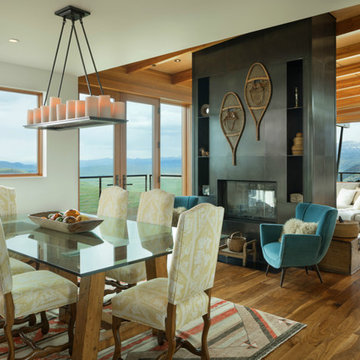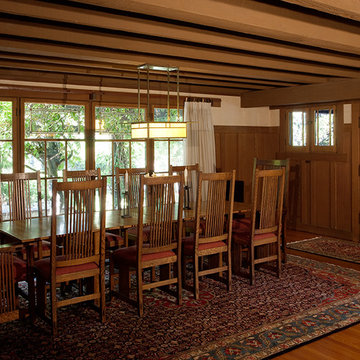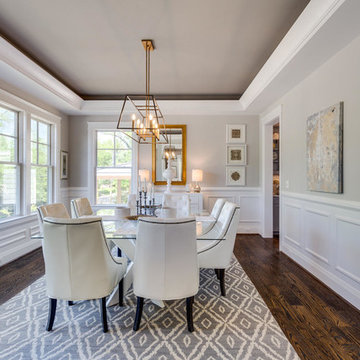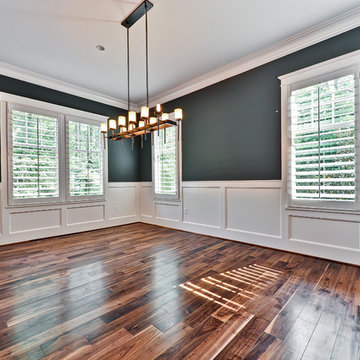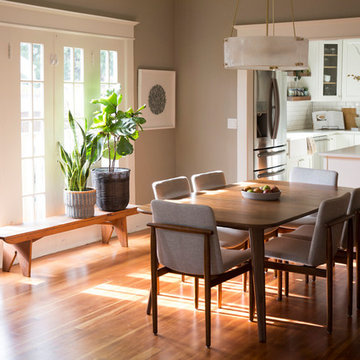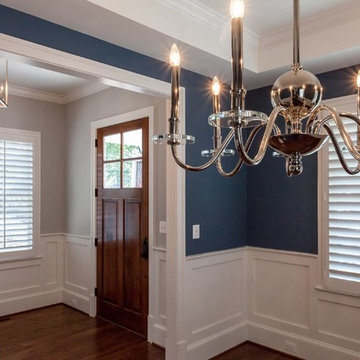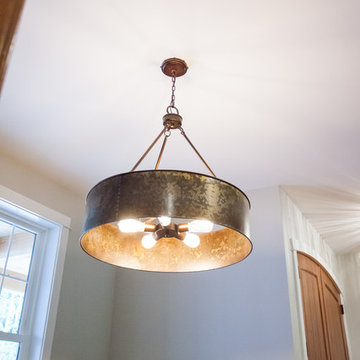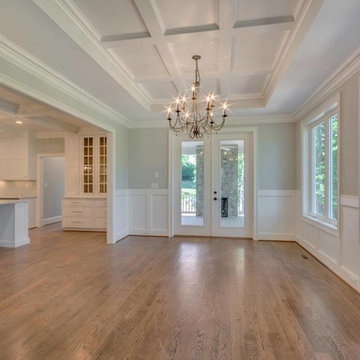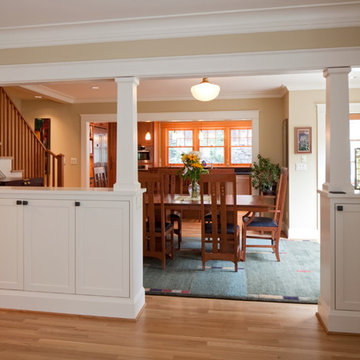19.986 Billeder af amerikansk spisestue
Sorteret efter:
Budget
Sorter efter:Populær i dag
3081 - 3100 af 19.986 billeder
Item 1 ud af 2
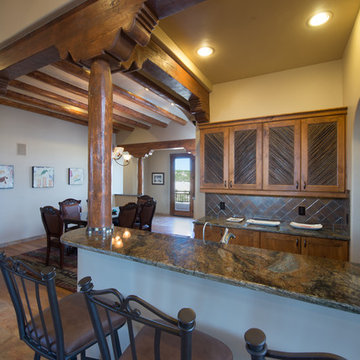
Wet bar adjacent to the Dining Room. Ceiling over the dining room is plastered cove between the vigas
Find den rigtige lokale ekspert til dit projekt
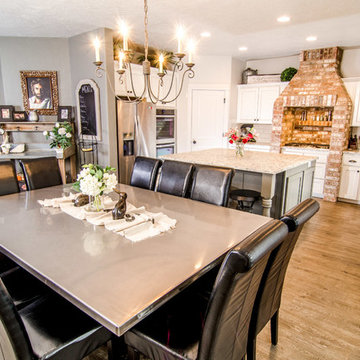
Brick range area and hood, marble countertop, mantle style island seating area, white cabinets, old barn wood hardwood floors
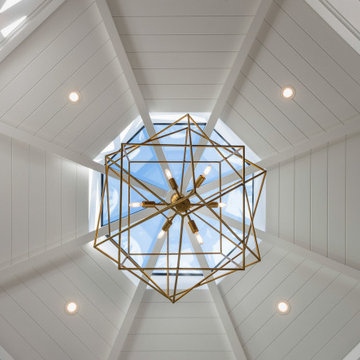
With two teen daughters, a one bathroom house isn’t going to cut it. In order to keep the peace, our clients tore down an existing house in Richmond, BC to build a dream home suitable for a growing family. The plan. To keep the business on the main floor, complete with gym and media room, and have the bedrooms on the upper floor to retreat to for moments of tranquility. Designed in an Arts and Crafts manner, the home’s facade and interior impeccably flow together. Most of the rooms have craftsman style custom millwork designed for continuity. The highlight of the main floor is the dining room with a ridge skylight where ship-lap and exposed beams are used as finishing touches. Large windows were installed throughout to maximize light and two covered outdoor patios built for extra square footage. The kitchen overlooks the great room and comes with a separate wok kitchen. You can never have too many kitchens! The upper floor was designed with a Jack and Jill bathroom for the girls and a fourth bedroom with en-suite for one of them to move to when the need presents itself. Mom and dad thought things through and kept their master bedroom and en-suite on the opposite side of the floor. With such a well thought out floor plan, this home is sure to please for years to come.
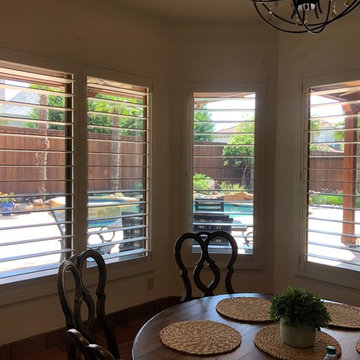
Keep your view with custom wide panel shutters. Only USA design and quality can deliver this beautiful look. By The Dallas Shutter Company
19.986 Billeder af amerikansk spisestue
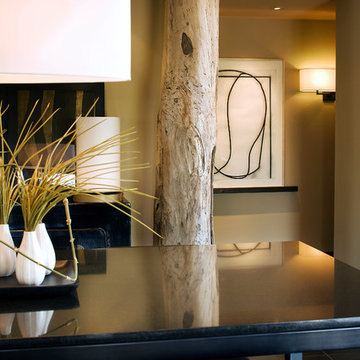
A view from the entry of the guest house shows a column created from a peeled teak tree trunk. In the foreground a counter height table is surrounded by leather stools. Charcoal drawing is by Daniel Brice.
Jeff Zaruba Photography
155
