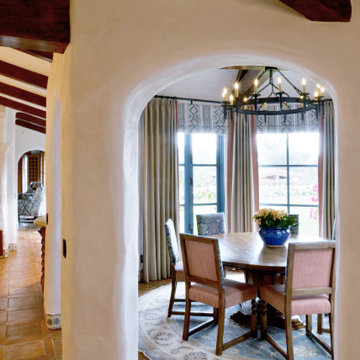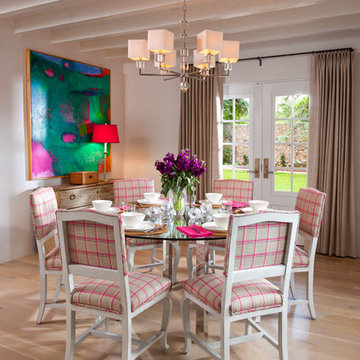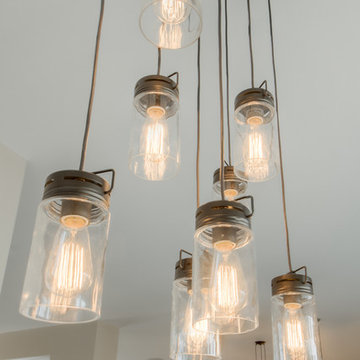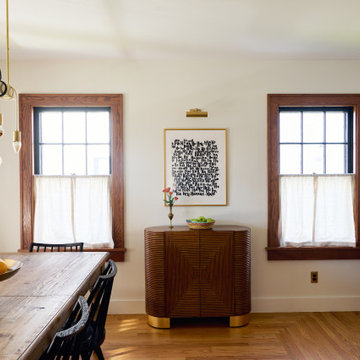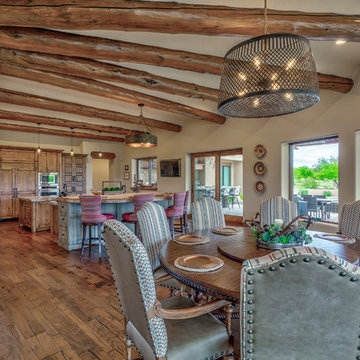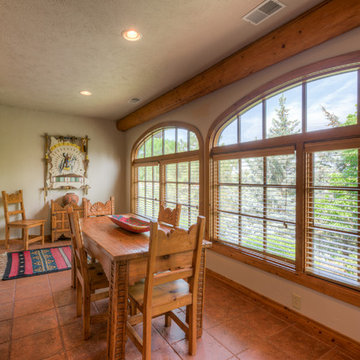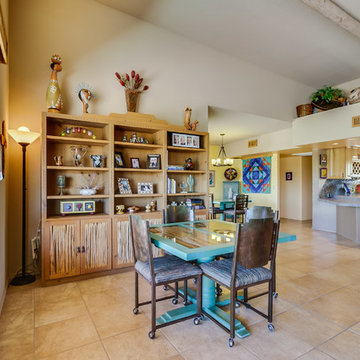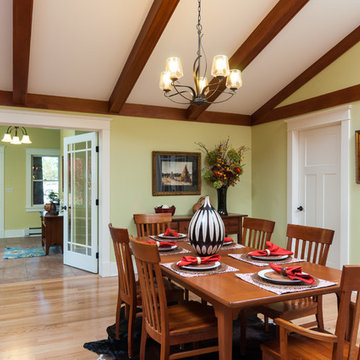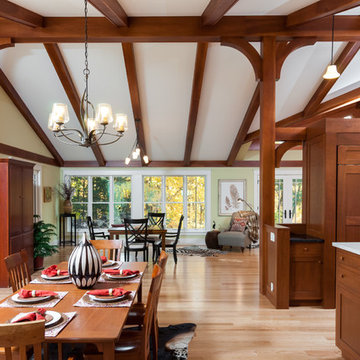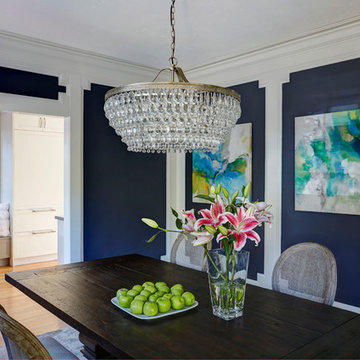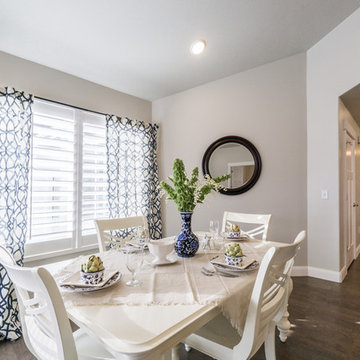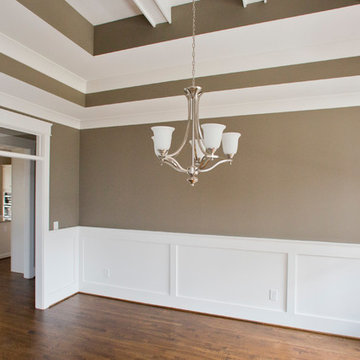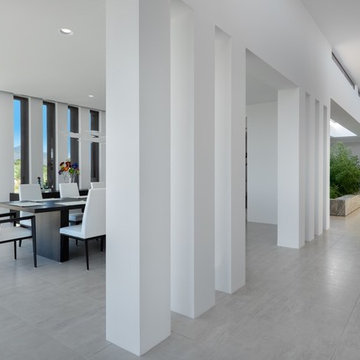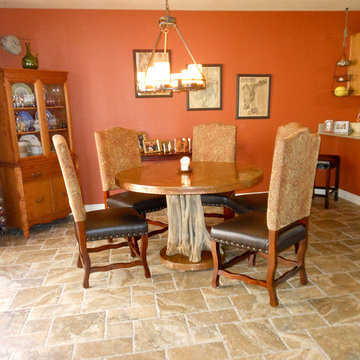19.964 Billeder af amerikansk spisestue
Sorteret efter:
Budget
Sorter efter:Populær i dag
1761 - 1780 af 19.964 billeder
Item 1 ud af 2
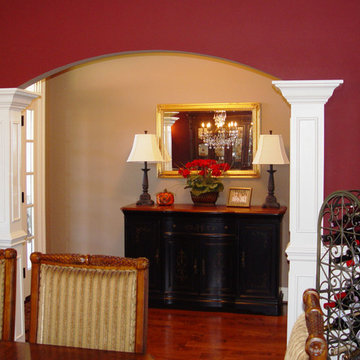
Dining room looking into foyer in a new custom home in Wethersfield, CT designed by Jennifer Morgenthau Architect, LLC
Find den rigtige lokale ekspert til dit projekt
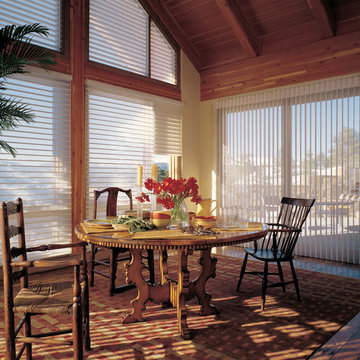
With their sheer facings and soft fabric vanes, Luminette® Privancy Sheers and Silhouette® window shadings are natural counterparts. Select fabrics are specifically designed to coordinate, sharing the same fabric name and color name. Beauty at it's best!
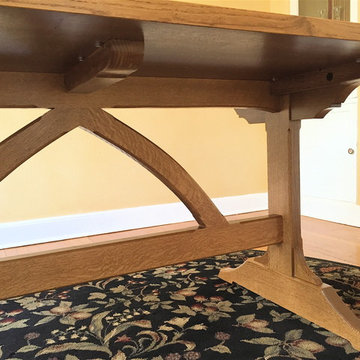
high figure white oak trestle table
knock down top
38" x 78" x 29 3/4"
photo: David Bowen
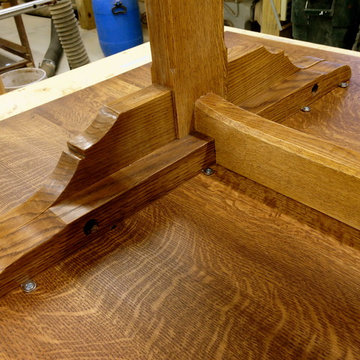
high figure white oak trestle table
knock down top
38" x 78" x 29 3/4"
photo: David Bowen
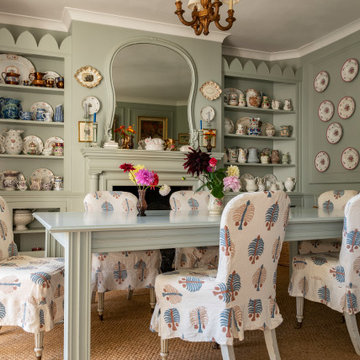
Product shoot on location for Penny Morrision fabric, wallpaper, lamps and ceramics.
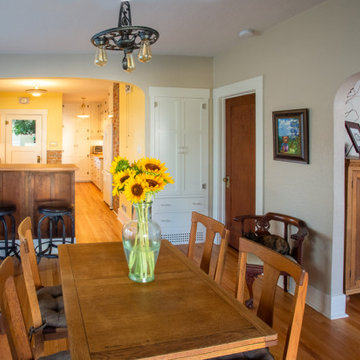
Looking south, post remodel, what had been a bank of cabinets is now the main path through the kitchen. The stove (not visible) has been relocated to the north with its back against the new bar. The face of bar is made from salvaged fir sliding door panels that had been stored in the home's basement from its original construction. The fir floor of the kitchen has been removed and replaced with oak to match the dining room and living room. The fir was salvaged for use as the countertop of the bar and pantry. The original exhaust fan was removed and replaced with a Zephyr island exhaust with built-in LED lights (not visible) above the stove. The faux wood countertop and backsplash have been replaced with "Absolute Black" granite with a honed finish and Daltile 3" x 6" bright white subway tile. Combination power/led light strips were installed under the cabinets. An antique enamel topped cabinet (not visible) serves as a moveable island/landing spot and work surface. The center panels of the upper row of cabinets have been replaced with "mistlite" obscure glass. All of the cabinet pulls have been replaced with Van Dyke Restorers brushed silver "bow" handles. The hinges on the under-counter cabinets are new House of Antique Hardware 2-1/2" half-surface hinges to match the original ornamental butt hinges. The shape of the arched wall between the kitchen and dining room matches the wall between the dining room and living room. Two vintage light fixtures have been installed. Closest to the camera is a 100-year-old wrought iron chandelier Annette found through Etsy. In the kitchen, a farmhouse style overhead fixture of roughly the same age was acquired from Northend Lampworks. Brick on the exterior wall of the pantry and chimney has been exposed. The new dining room closet is based on the design of the former hall closet that was sacrificed as a space for the fridge. The hardware (glass pulls) of the original closet were salvaged for use on the new closet. The original hinges were used to outfit new cabinets on the east wall of the kitchen. The hinges for the new closet are replicas of Half Surface hinges from House of Antique Hardware. The bottom grill was custom made by Gem State Metal from a pattern we created in Photoshop. The grill preserves the function of the cold air return that was consumed by the closet when the north wall of the kitchen shifted 17" into the dining room. The space beneath the closet is lined with black foamcore for visual contrast. The top drawer of the closet is outfitted with a powerstrip plugged into an outlet built into the wall behind the drawer. The power strip is used to charge mobile devices such as iphones and tablets, out of sight. Since the closet is only 14" deep, hooks were installed instead of a coatrod.
19.964 Billeder af amerikansk spisestue
89
