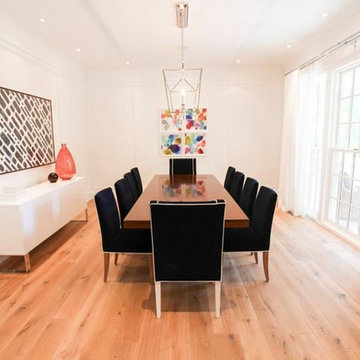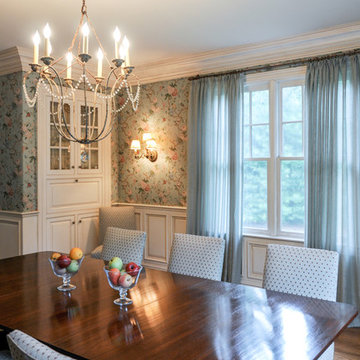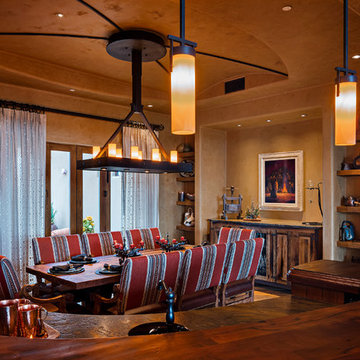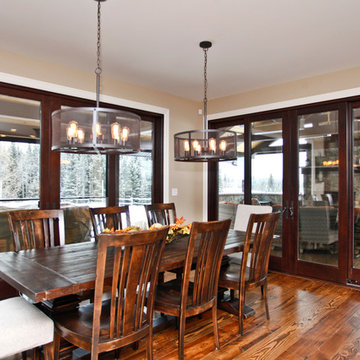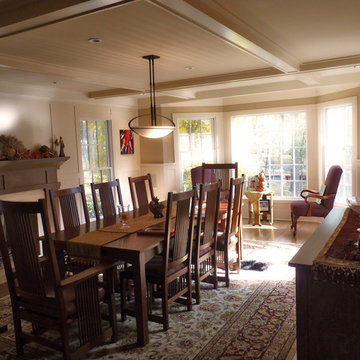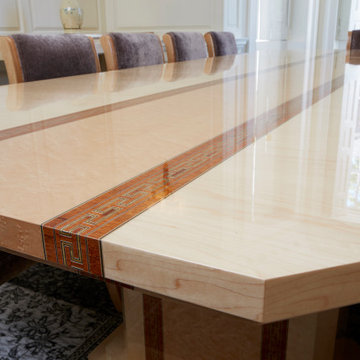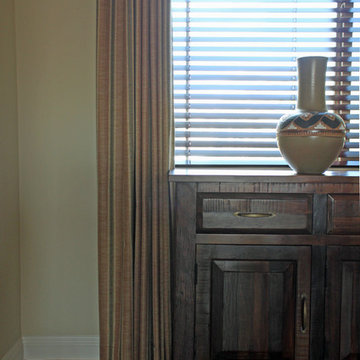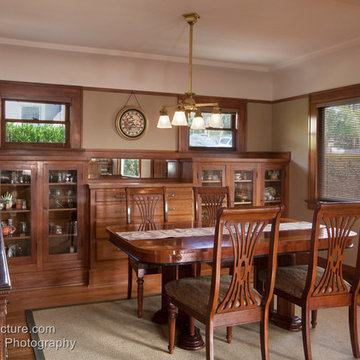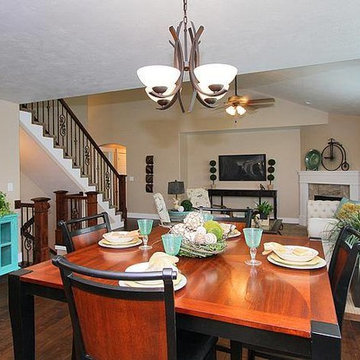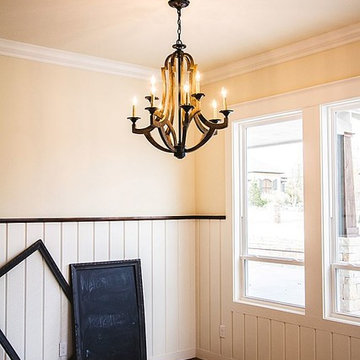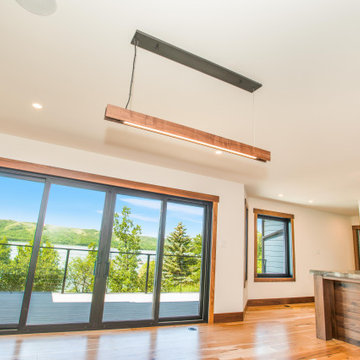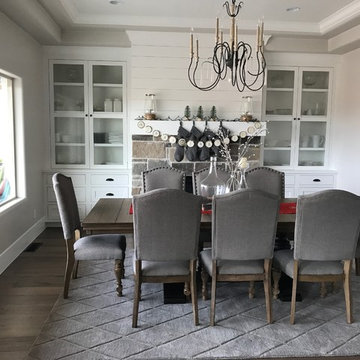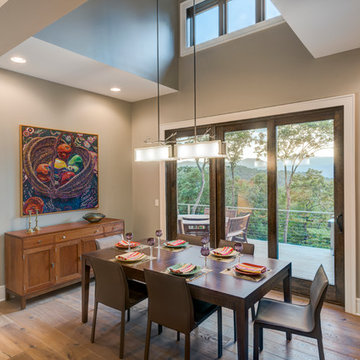408 Billeder af amerikansk spisestue
Sorteret efter:
Budget
Sorter efter:Populær i dag
141 - 160 af 408 billeder
Item 1 ud af 3
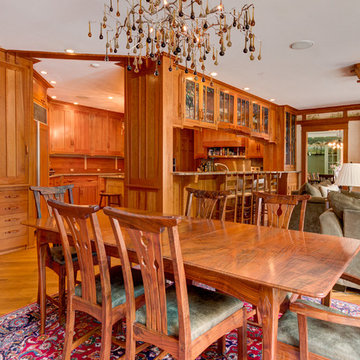
This is a breathtaking work of inclusive design and spirited craftsmanship. Within the renovation and additional space designed by Paskevich & Associates Architecture from Cleveland, Ohio, Jaeger & Ernst cabinetmakers designed and made the trim, doors, lighting, cabinetry and furniture for the space in the Greene and Greene style. The project unfolded over the course of several years - kitchen and trim one year, furniture design and creation over an extended period. Cherry was used for the trim and prime cabinetry. Claro Walnut was utilized for all of the furniture. Custom stained glass was provided by Wayne Cain from Bremo Bluff, Virginia, and the wall colors and painting provided by Andrew Cobb, Interior Designer from Charlottesville, VA. Great craftsman and exceptional designers have created a room of beauty, family utility and enduring appeal. Custom work by Jaeger & Enrst cabinetmakers - 434-973-7018 www.jaegerandernst.com
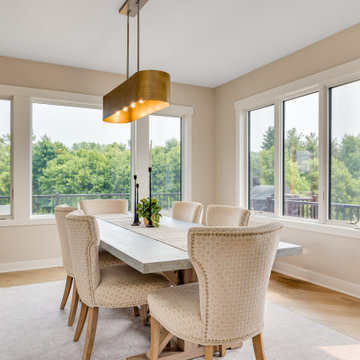
Open-concept dining room that on-looks into the kitchen and living area. With pops of gold and accent lighting.
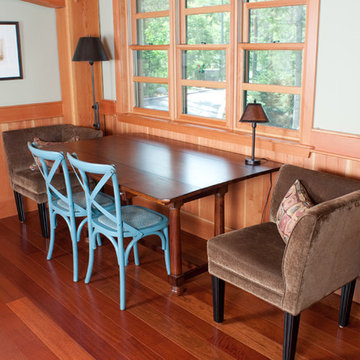
This table is a wonderful spot to work on large puzzles or the latest arts and crafts project. The corner chairs can also double for extra seating over by the television cabinet. Furniture from Elte, Clients own painted blue cane chairs Photo by Split Second Photography
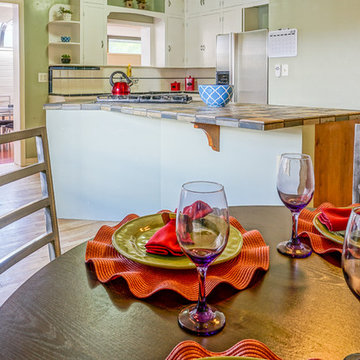
Listed by Jessica Beecher, Re/Max Select, 505-401-9633
Photos by Darrell@MojiStudios.com
Furniture provided by CORT.
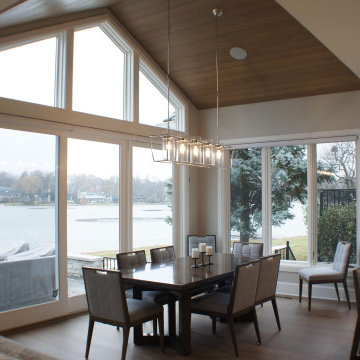
The kitchen opens into the great room sharing the views. Notice how the architect created the windows above the sliding patio door as a smaller version of the living room wall.
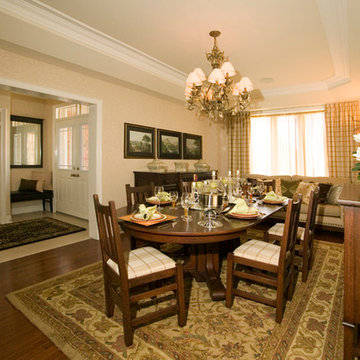
A rare treat~ we were envolved in this project from plan ~thus, we made changes to the Entryway coat closet~ first we centered it in the space, then we closed it off with vintage french doors which we had mirrored on the reverse to maintain a orderly visage and finally we flanked each side with matching benches and mirrors to accomodate the many guest that arrive for the fabulous parties this client hosts. Entry rug runner- Capel Rugs, Wallpaper- Crown, Mirrors, Benches, Cushions - Wynter Interiors DSB AIR Images
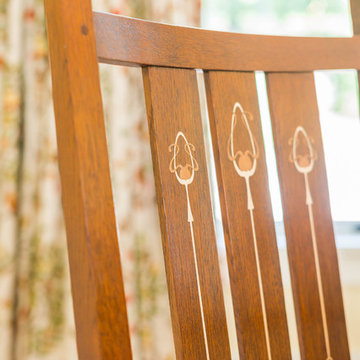
Warm Earth tones, an over sized custom dining table and dining chairs by Stickley with a Mother of pearl inlay in the each chair slat, extraordinary embroidered drapery fabric, a built in buffet with display cabinets and the perfect oriental area rug make this a perfect dining room to comfortably entertain friends and family.
408 Billeder af amerikansk spisestue
8
