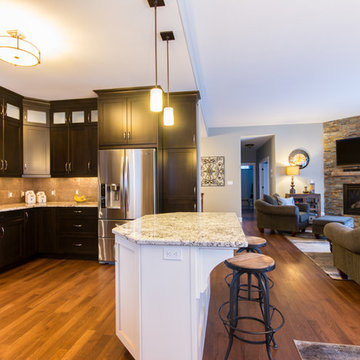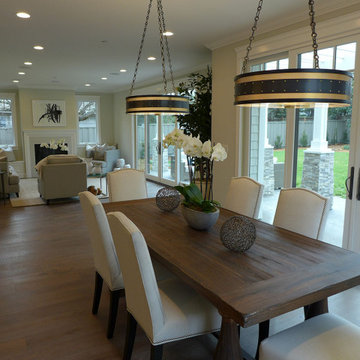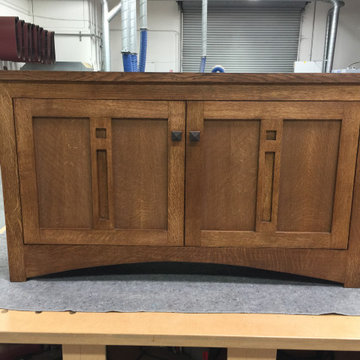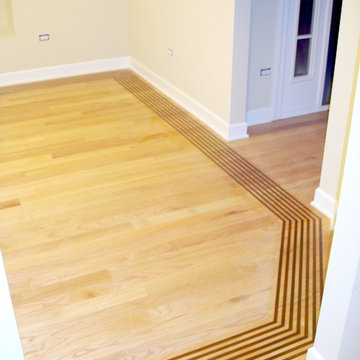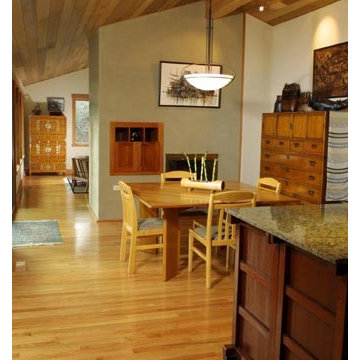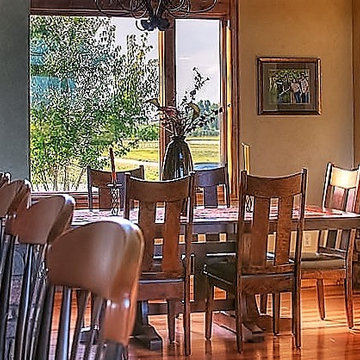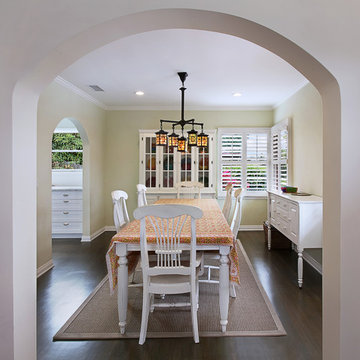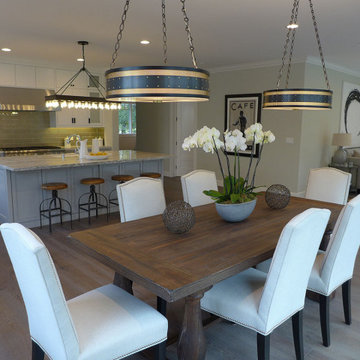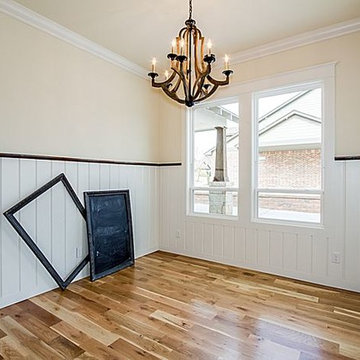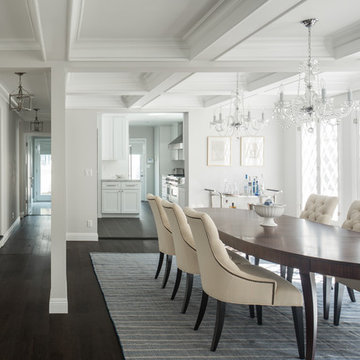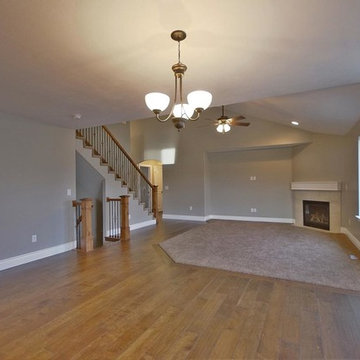408 Billeder af amerikansk spisestue
Sorteret efter:
Budget
Sorter efter:Populær i dag
161 - 180 af 408 billeder
Item 1 ud af 3
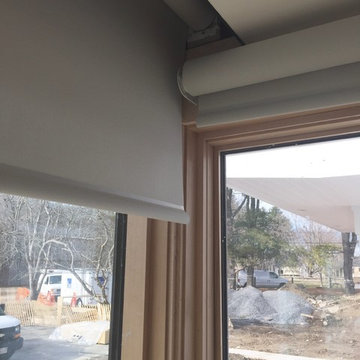
Close up of Qmotion Qadvanced Roller Shades showing how a Butt and Pass looks.
We have 70 shades for this project! These are QIS hardwired Roller Shades.
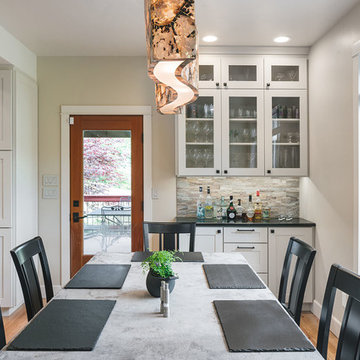
This beautiful craftsman kitchen features painted recessed-panel cabinets, black granite counter tops, refinished hardwood floors, 3 blown glass pendant island lights and a custom niche behind the gas stove.
KuDa Photography
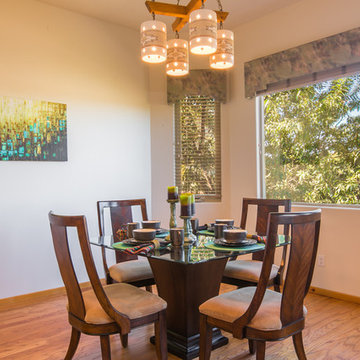
Listed by Matt Davidson, Tin Roof Properties, llc, 505-977-1861 Photos by FotoVan.com Furniture provided by CORT Staging by http://MAPConsultants.houzz.com
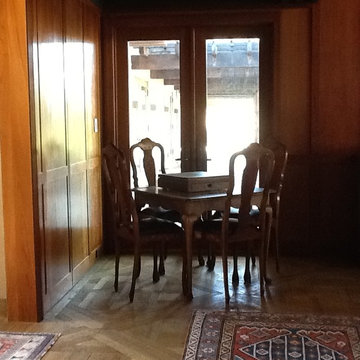
Main House: I purchased 19th Century Dutch inlaid wood chairs for the game table.
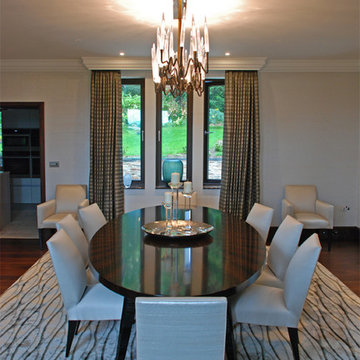
Sitting within a designated AONB, this new Arts and Crafts-influenced residence replaced an ‘end of life’ 1960’s bungalow.
Conceived to sit above an extensive private wine cellar, this highly refined house features a dramatic circular sitting room. An internal lift provides access to all floors, from the underground level to the roof-top observation terrace showcasing panoramic views overlooking the Fal Estuary.
The bespoke joinery and internal finishes detailed by The Bazeley Partnership included walnut floor-boarding, skirtings, doors and wardrobes. Curved staircases are complemented by glass handrails and the bathrooms are finished with limestone, white marble and mother-of-pearl inlay. The bedrooms were completed with vanity units clad in rustic oak and marble and feature hand-painted murals on Japanese silk wallpaper.
Externally, extensive use of traditional stonework, cut granite, Delabole slate, standing seam copper roofs and copper gutters and downpipes combine to create a building that acknowledges the regional context whilst maintaining its own character.
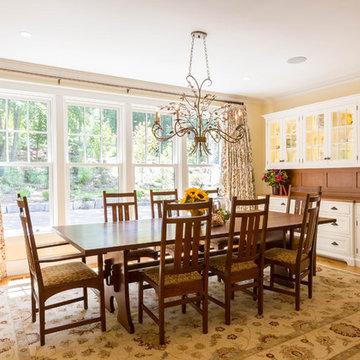
Warm Earth tones, an over sized custom dining table and dining chairs by Stickley with a Mother of pearl inlay in the each chair slat, extraordinary embroidered drapery fabric, a built in buffet with display cabinets and the perfect oriental area rug make this a perfect dining room to comfortably entertain friends and family.
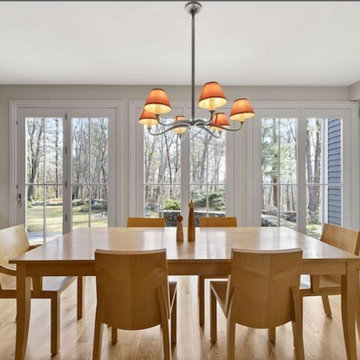
https://www.gibsonsothebysrealty.com/real-estate/36-skyview-lane-sudbury-ma-01776/144820259
A sophisticated Stone and Shingle estate with an elevated level of craftsmanship. The majestic approach is enhanced with beautiful stone walls and a receiving court. The magnificent tiered property is thoughtfully landscaped with specimen plantings by Zen Associates. The foyer showcases a signature floating staircase and custom millwork that enhances the timeless contemporary design. Library with burled wood, dramatic family room with architectural windows, kitchen with Birdseye maple cabinetry and a distinctive curved island encompasses the open floor plan. Enjoy sunsets from the four season porch that overlooks the private grounds with granite patios and hot tub. The master suite has a spa-like bathroom, plentiful closets and a private loft with a fireplace. The versatile lower level has ample space for entertainment featuring a gym, recreation room and a playroom. The prestigious Skyview cul-de-sac is conveniently located to the amenities of historic Concord center.
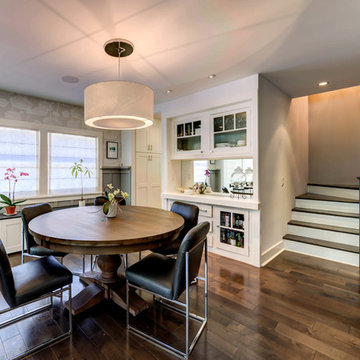
A historical Craftsman gets a modern, yet true to period update. Seamlessly expanding this classic craftsman's square footage while restoring it to its original beauty, and modernizing the finishes without distracting from its historic look. Adding a custom period staircase that leads to a transformed attic space - now a luxurious master bedroom ensuite. And building a charming guesthouse that mimics the precise style and detail of the main house.
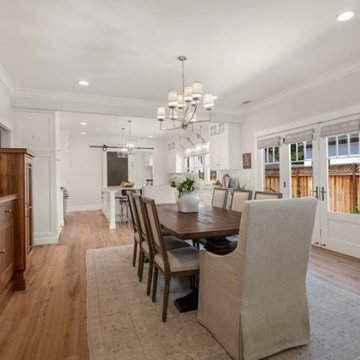
Custom Home Build! Complete remodel and tear down to create a one of a kind craftsman style home. Exterior paint and interior paint, full kitchen redesign, and landscaping services.
408 Billeder af amerikansk spisestue
9
