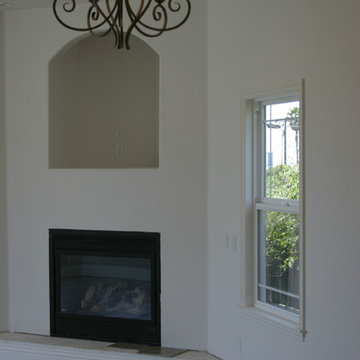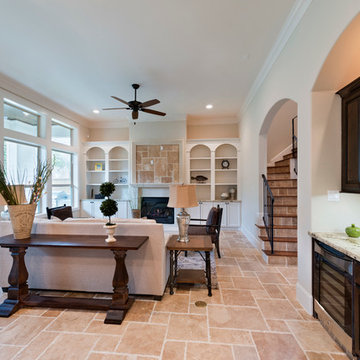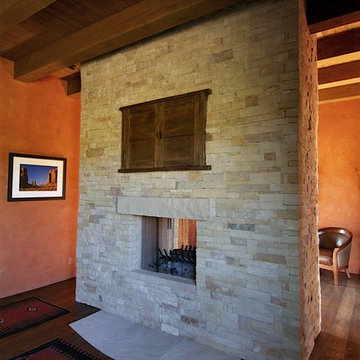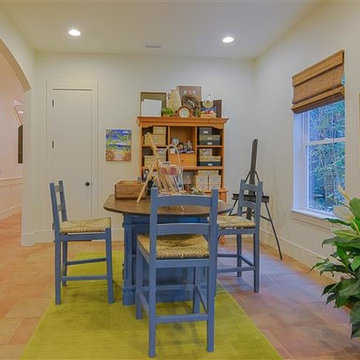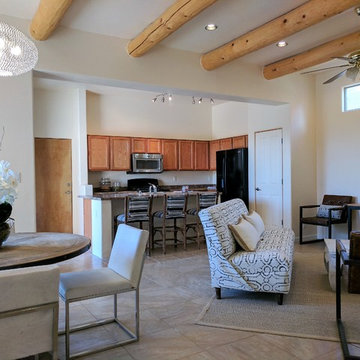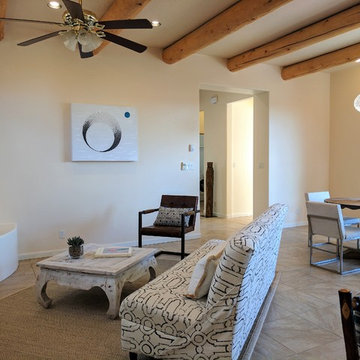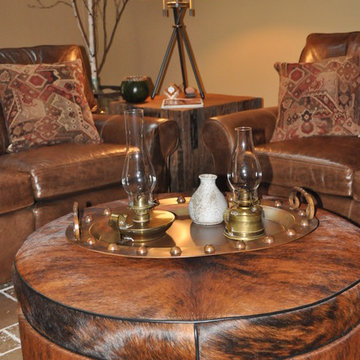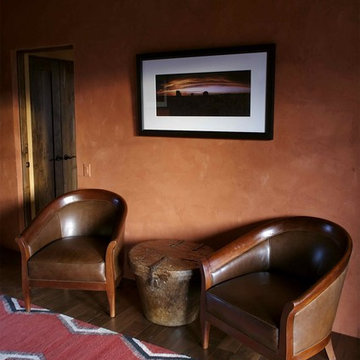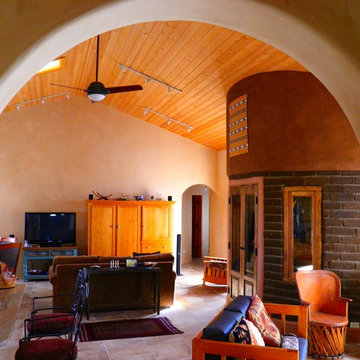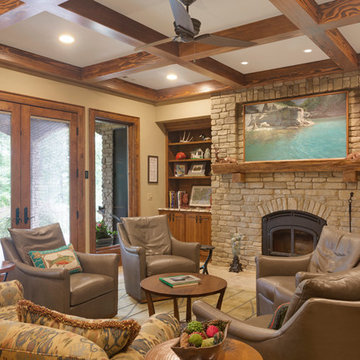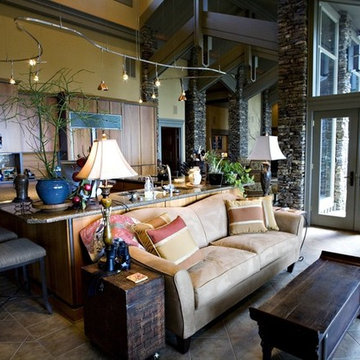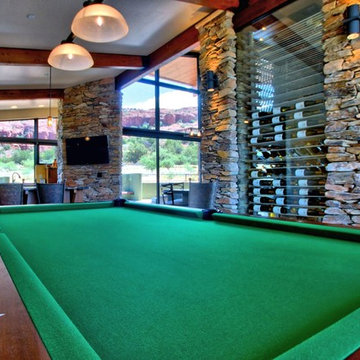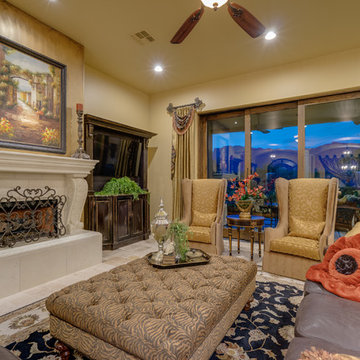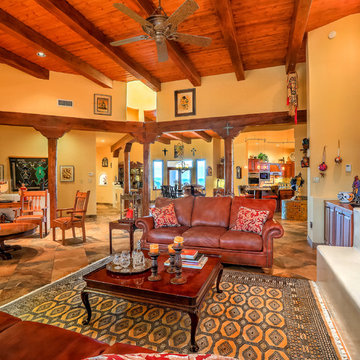153 Billeder af amerikansk stue med travertin gulv
Sorteret efter:
Budget
Sorter efter:Populær i dag
61 - 80 af 153 billeder
Item 1 ud af 3
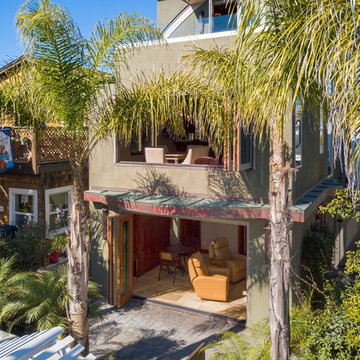
First Floor walk-out media room with Murphy bed, La Cantina full-width sliding door to ground floor patio, copper detail on overhang. Distressed stone floor tile on interior floor hides tracked-in beach sand.
Photo by Homeowner
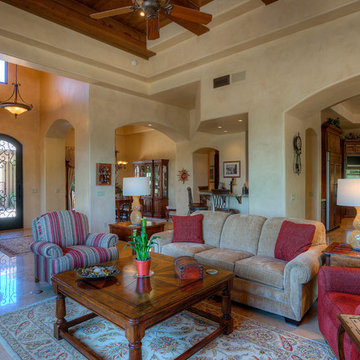
Tuscan Style for Client in Superstition Mountain AZ. 4th project for this client. Several custom furniture pieces including a tv console with lift to reveal TV.
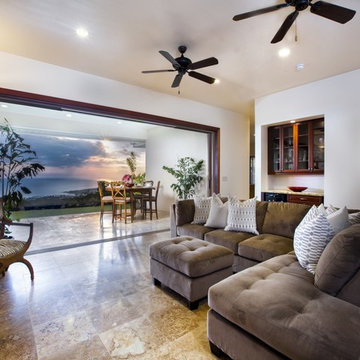
Conveniently located minutes from downtown Kailua-Kona, this quality custom home located in Melelani View Estates offers spectacular ocean and coastline views. Built in 2007 with quality craftsmanship, this outstanding residence was designed for indoor-outdoor living complimented with high quality finishes and appliances. The infinity-pool with its shallow pool deck for lounging, an outdoor kitchen and large covered lanai are surrounded by total privacy makes this exceptional residence perfect for entertaining.
The home’s split floor plan provides additional privacy to the master suite. The large windows of the master suite provide impressive ocean views that can be enjoyed from its own lani. This property offers several features and upgrades that can only be appreciated by previewing the property in person.
Melelani View Estates is a quiet subdivision that consists of only 18 lots. With no association dues, this is a terrific option for buyers who seek a peaceful community that is in close proximity to town and exceptional beaches.
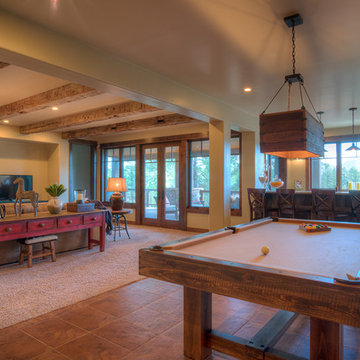
Basement open concept floor plan with a game room, living room, and bar area.
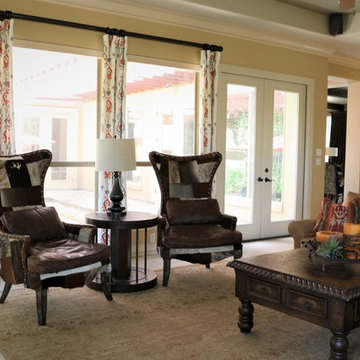
This Hill Country home welcomes a new Mr. and Mrs. in Texas. Fresh paint coats the walls for a beautiful view with surrounding windows allowing an abundant amount of natural light into the space. For a little texture and interest, custom drapery panels can function for privacy when necessary.
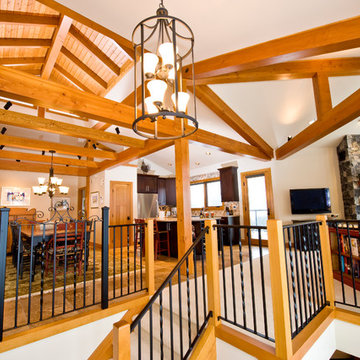
Nestled in a luxury ski resort, this multilevel Scandinavian style retreat offers stunning views, and convenient ski-in and ski-out access. Although this home may look unassuming from the outside, the interior gives high impact family warmth. With the focus on inside and outside living, this is a year round favourite!
153 Billeder af amerikansk stue med travertin gulv
4




