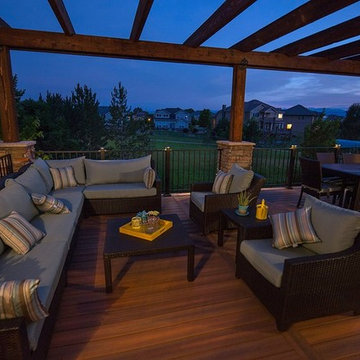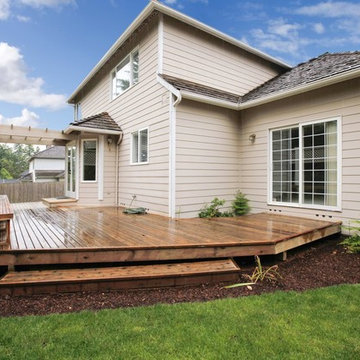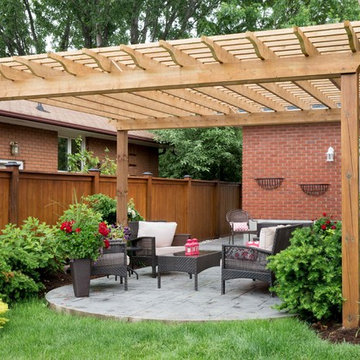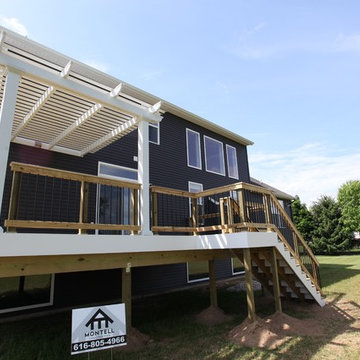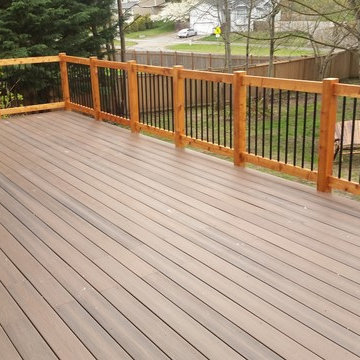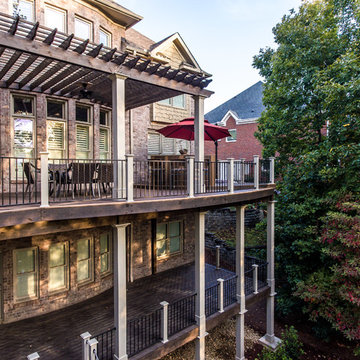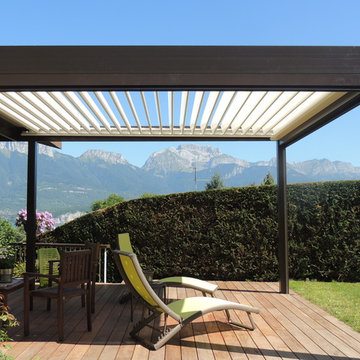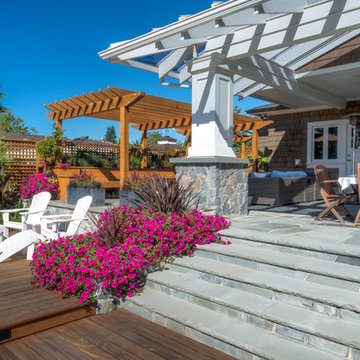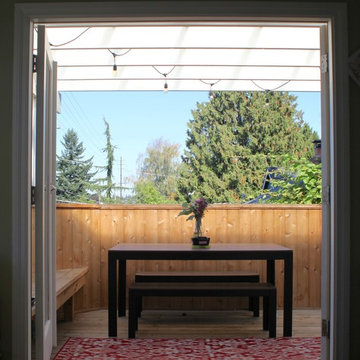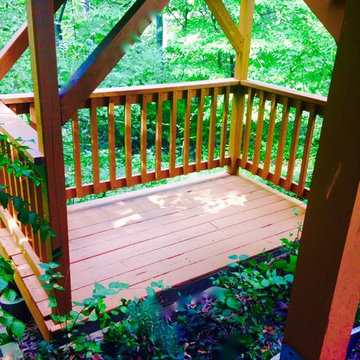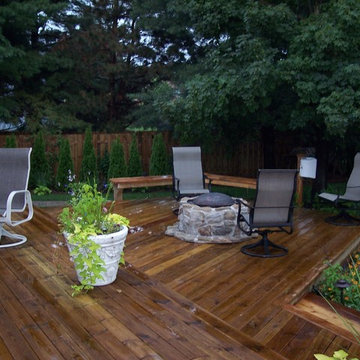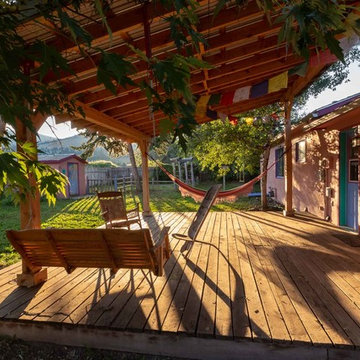460 Billeder af amerikansk terrasse med en pergola
Sorteret efter:
Budget
Sorter efter:Populær i dag
161 - 180 af 460 billeder
Item 1 ud af 3
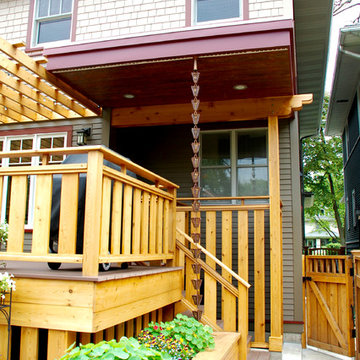
Craftsman Style House in Oak Park Exterior Remodel, IL. Siding & Windows Group installed James HardiePlank Select Cedarmill Lap Siding in ColorPlus Technology Colors Khaki Brown and HardieShingle StraightEdge Siding in ColorPlus Technology Color Timber Bark for a beautiful mix. We installed HardieTrim Smooth Boards in ColorPlus Technology Color Countrylane Red. Also remodeled Front Entry Porch and Built the back Cedar Deck. Homeowners love their transformation.
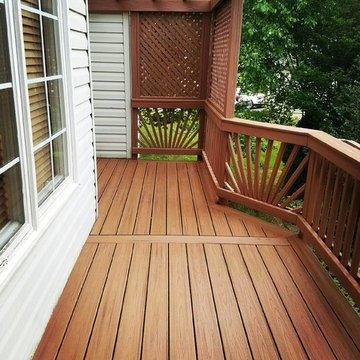
Photo by Aivar Kelt.
Project completed, Summer 2017.
Flooring and railing cap - Trex, Trancend, Tiki-Torch. Hidden fastening system used for smooth finish.
Pergola and the railing - refinished using Behr solid stain, color custom matched for uniform look.
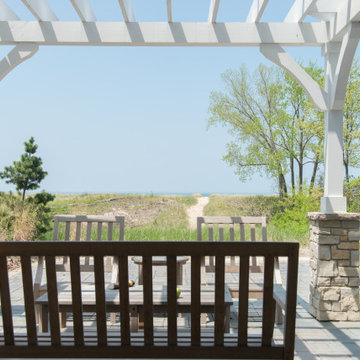
There is a lot to take in here. Screened in porch, patio seating area, arbor, outdoor shower, grill area, fire pit.
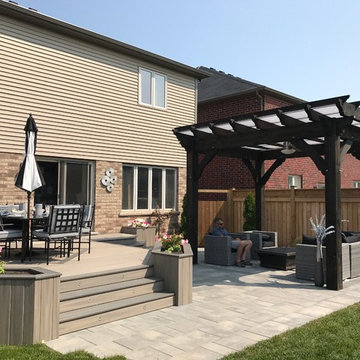
Turn your backyard into a retreat. A Timberlite Pergola with an acrylic roof system. Protection from the sun and the heat. Enjoy eating on a maintenance free deck made of composite decking.
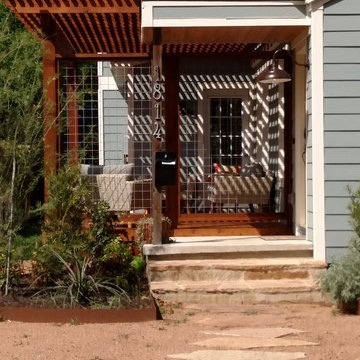
Archadeck of Austin offers a choice of standard or premium pergolas, and this client selected the premium pergola, our most popular option. For our premium pergolas, we use 4×12″ beams, 6×6″ posts and 2×10″ boards for the rafters with 16” on center spacing. In contrast, our competition uses 2×8″ beams and posts and 2×8″ rafters that are 24” on center, resulting in a pergola that is less sturdy and provides less shade. The Archadeck of Austin premium pergola looks beefier, is stronger and will last longer than those built by our competition. Plus, our 16” on center spacing provides the optimum amount of shade on a hot Texas day.
Photos courtesy Archadeck of Austin.
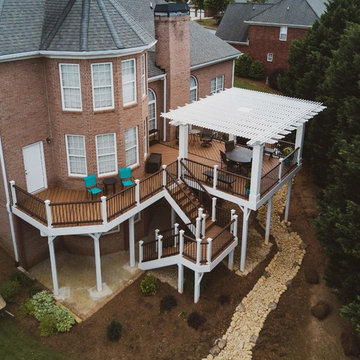
477 sq ft Trex Transcends Tiki Torch decking laid diagonally with freestanding pergola. Trex Transcends, Vintage Lantern horizontal rails, Trex Transcends white posts with Trex Classic Black round aluminum balusters.
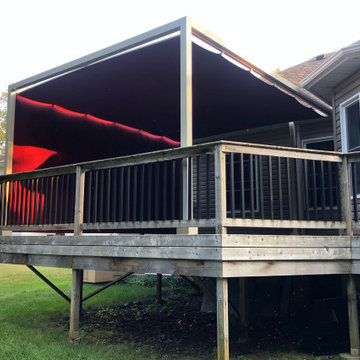
ShadeFX customized and installed an 18’x14’ shade structure with a retractable manual canopy and matching curtains. The structure features an inset post to clear the back French doors and curtains for side protection and privacy.
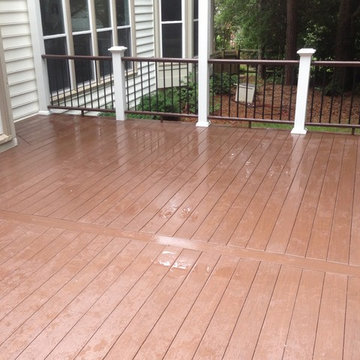
Check out our website to see more photos of this project and other projects.
460 Billeder af amerikansk terrasse med en pergola
9
