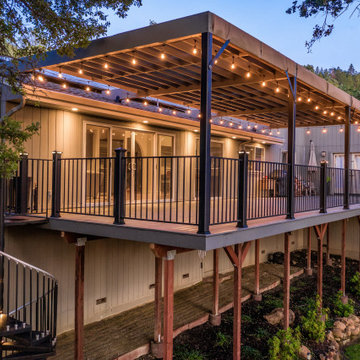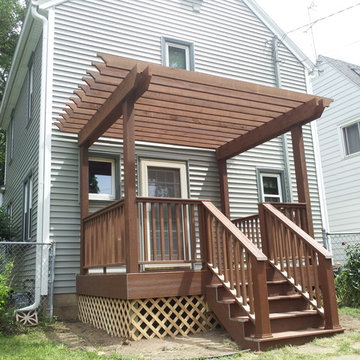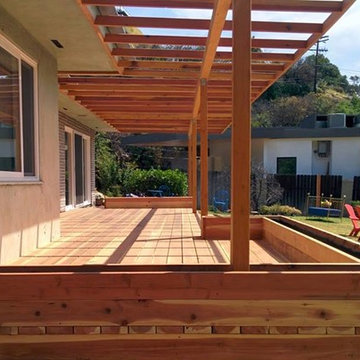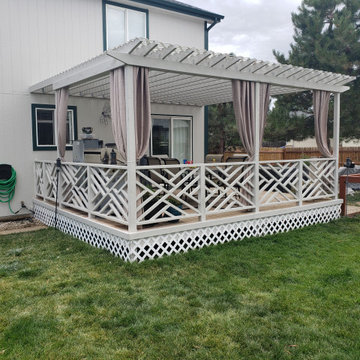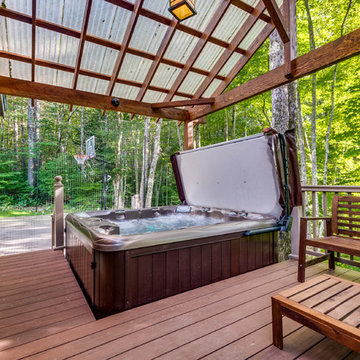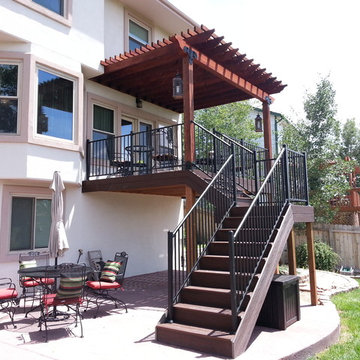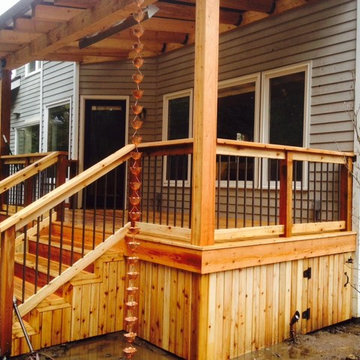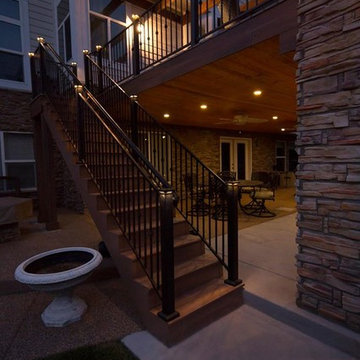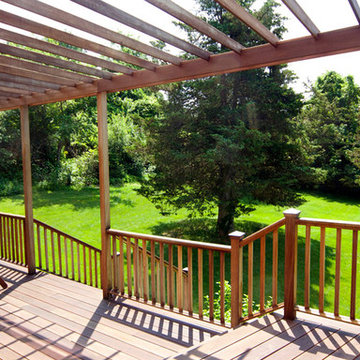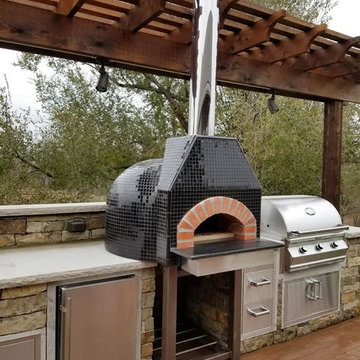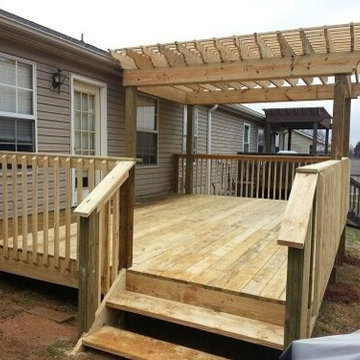461 Billeder af amerikansk terrasse med en pergola
Sorteret efter:
Budget
Sorter efter:Populær i dag
1 - 20 af 461 billeder
Item 1 ud af 3
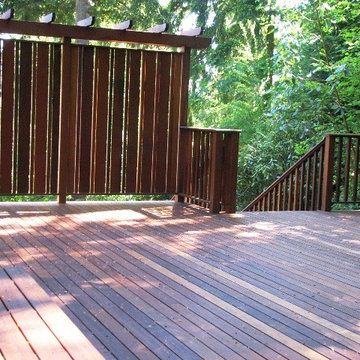
Sometimes you seek a beautiful space where you can commune with the outdoors but still feel at home. This Sammamish client has a gorgeous backyard that needed a new deck in order to take full advantage of summer. The space, while beautiful, also required a design that would maintain privacy from nearby neighbors. This deck, complete with a privacy screen was the perfect solution for their family. We love the look that the ipe wood provided!
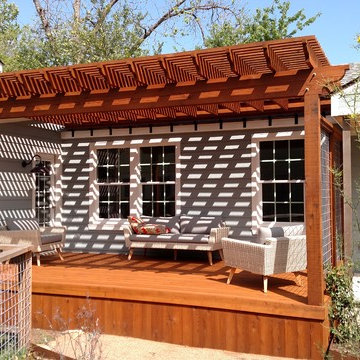
Archadeck of Austin offers a choice of standard or premium pergolas, and this client selected the premium pergola, our most popular option. For our premium pergolas, we use 4×12″ beams, 6×6″ posts and 2×10″ boards for the rafters with 16” on center spacing. In contrast, our competition uses 2×8″ beams and posts and 2×8″ rafters that are 24” on center, resulting in a pergola that is less sturdy and provides less shade. The Archadeck of Austin premium pergola looks beefier, is stronger and will last longer than those built by our competition. Plus, our 16” on center spacing provides the optimum amount of shade on a hot Texas day.
Photos courtesy Archadeck of Austin.
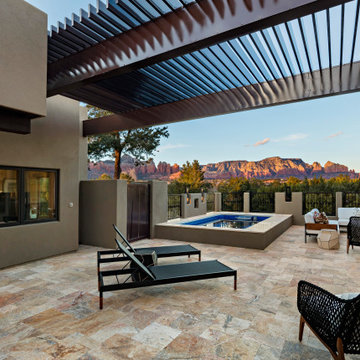
The new deck contains a custom sun control pergola suspended high enough to keep the Sedona red rock views. More at https://www.sustainablesedona.com/remodel-addition-outdoor-spaces
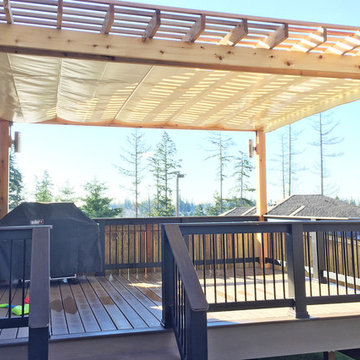
Due to city limitations, Archadeck looked for alternatives to cover a newly built deck. ShadeFX customized a 16’ x 12’ retractable rope operated canopy, providing a solution that complies with city regulations.
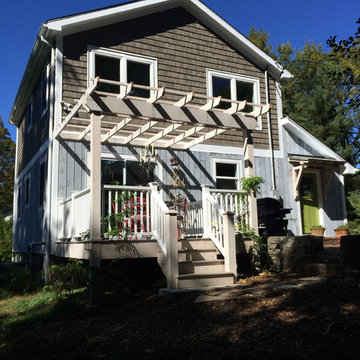
The lower level retained the original vertical siding while the new upper floor was clad in vinyl shakes and trim.
Colin Healy
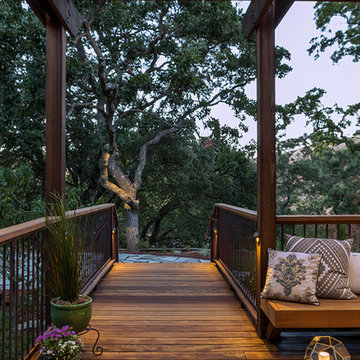
Outdoor living room designed by Sue Oda Landscape Architect.
Photo: ilumus photography & marketing
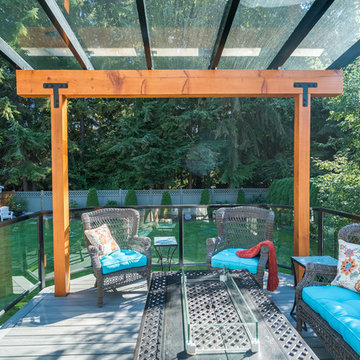
We completed this exterior renovation just in time for our clients to enjoy the last days of summer. In order to bring new life to this backyard, we built a multi-level deck using Trex composite decking. The home-owner wanted a bit of overhead protection for the upper deck so we had a local glass company install a frameless lami-glass canopy, which we supported with fir beams. They completed the design for the upper deck with side-mounted glass guard rails for a cleaner look.

This lower level deck features Trex Lava Rock decking and Trex Trandscend guardrails. Our Homeowner wanted the deck to flow to the backyard with this expansive wrap around stair case which allows access onto the deck from almost anywhere. The we used Palram PVC for the riser material to create a durable low maintenance stair case. We finished the stairs off with Trex low voltage lighting. Our framing and Helical Pier application on this job allows for the installation of a future hot tub, and the Cedar pergola offers the privacy our Homeowners were looking for.
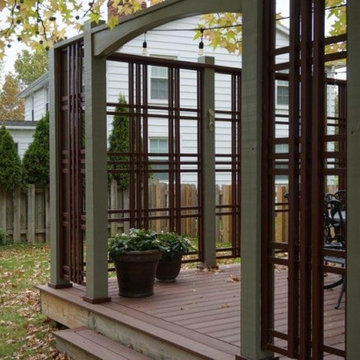
Custom privacy screening around composite deck. Wood fencing with gates connect neighboring yards.
461 Billeder af amerikansk terrasse med en pergola
1
