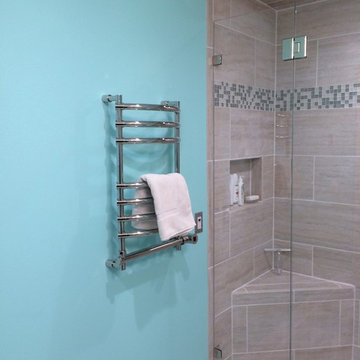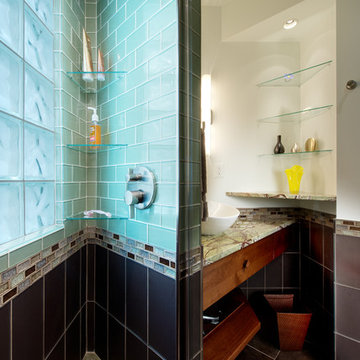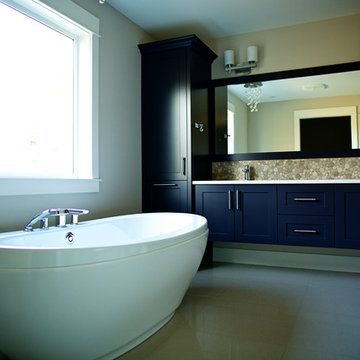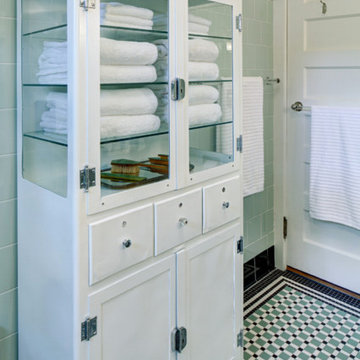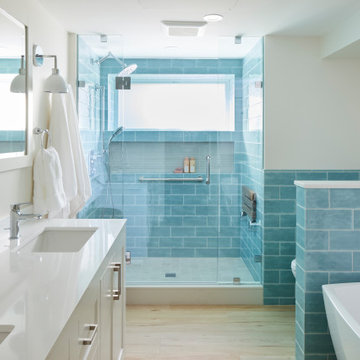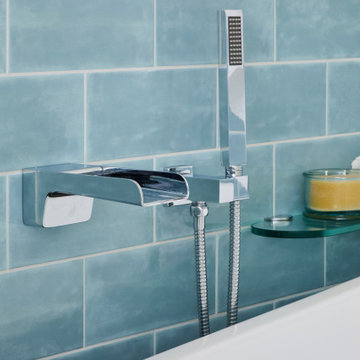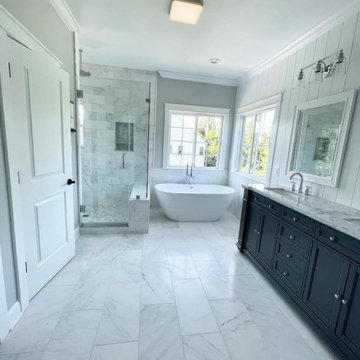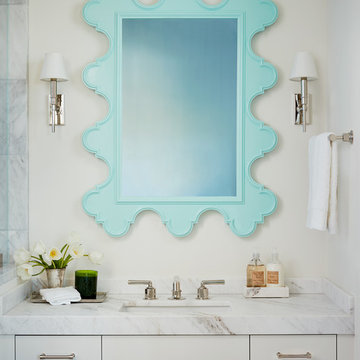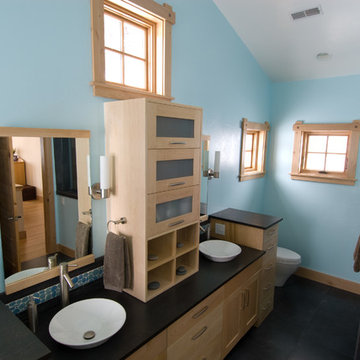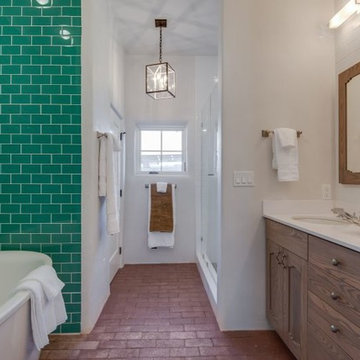543 Billeder af amerikansk turkis badeværelse
Sorteret efter:
Budget
Sorter efter:Populær i dag
41 - 60 af 543 billeder
Item 1 ud af 3
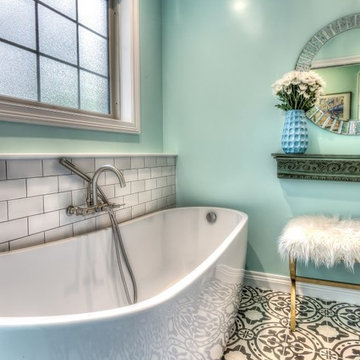
Matching this master suite addition to the existing Tudor home was very important to this homeowner. We had to take great care in matching the brick (which proved to be very difficult) and match the Tudor siding intricate details.
The master suite addition features a large walk-in closet with an extensive shelving system. The bedroom has engineered hardwood flooring over a cork underlayment. The door separating the closet from the bedroom is a surface mount sliding barn door.
The master bathroom features a free standing tub, wall mount tub and vanity faucets, a heated cement tile floor, and walk in tile shower.
Photo Credit: Greg Clark Photography
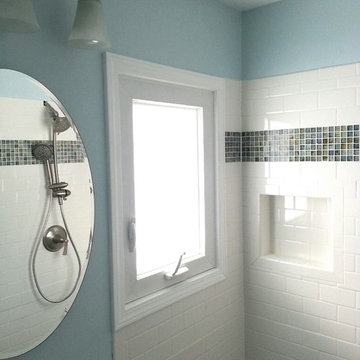
We took two small bedrooms and created a tranquil, functional master suite. The built-ins, the vanity, the sliding door and even the wainscoting were designed and uniquely handcrafted in-house. This is the master bath that was created without changing the square footage by rearranging the space to allow for a bigger, more beautiful shower
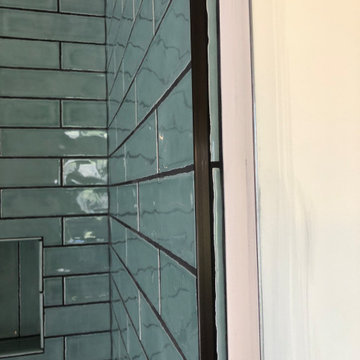
DISCLAIMER: several of these photos are un-grouted.
Casey chose a beautiful blue/green subway tile from Tile Bar. We decided to do black grout and schluter to really make the ungulated edges pop!
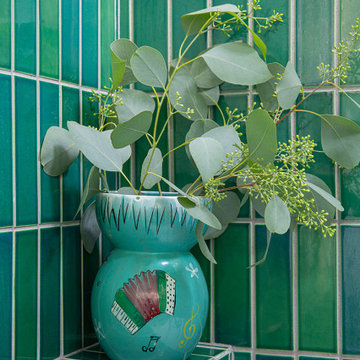
Heath Ceramics tile has variations of color. Small bench does double duty as product holder and place to put your leg up for shaving!
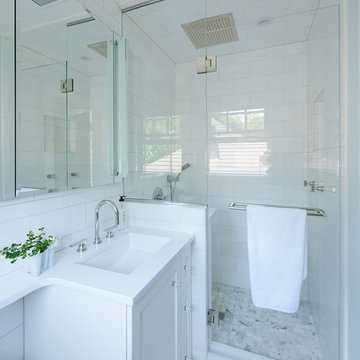
Welcome to the Master Bathroom, a relaxing oasis of modern design and beautifully clean lines. Who said you can't make a small Mt Lebanon bathroom into a gem?
Paint: PPG1153-2, Artemesia - Eggshell
Rainbow Sink w/ Rohl faucet and accessories
Hansgrohe Shower Head and Plumbing fixtures
Robern Medicine Cabinet
Floor: Castelli Marble - Basketweave honed calacatt
Walls: Marble Systems Elegant White Polished 6"x6"
Countertop: Caesarstone - Vivid White
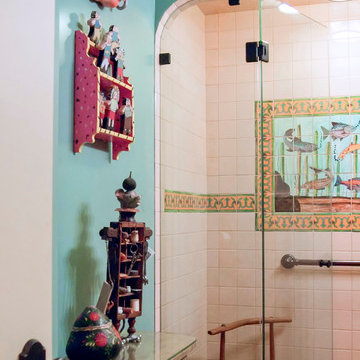
Steam shower inset with hand-painted tile mural and border tiles. Custom glass enclosure gently contours arched corners and affords provides a luxurious sauna experience right at home. Folk art and hand-crafted furniture complement the aquatic-themed mural for a unique and whimsical bath space! Aquatic Mexican tile mosaic showcased in colorful folk art Bath.
Bicoastal Interior Design & Architecture
Your home. Your style.
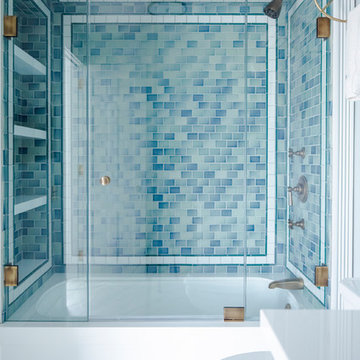
Three shades of blue glazed ceramic tiles, Calacatta marble and antique brass hardware add Old World style to the bathroom of this restored historically significant Arts and Crafts townhouse.
Photography by Eric Piasecki
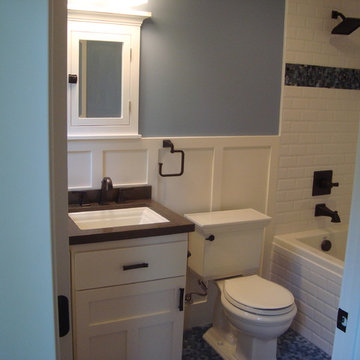
Historic Elmhurst Craftsman Renovation – Current Project
This growing family came to us with a small, well-worn bungalow within the historic Elmhurst neighborhood of Sacramento. Staying within the character and proportion of the rest of the neighborhood, we constructed this home with the integrity of yesterday's artisans, combining old world craftsmanship, transforming this unassuming craftsman into a two-story, light-filled family home. The first floor features a classic, craftsman kitchen affording all the luxuries of daylight, space and gathering space. A new mudroom and laundry room adjoin the kitchen, the new dining room features custom box beams. The new second floor features a master suite overlooking the private garden and pool area, a guest suite, and a third bedroom. Custom built-ins and wainscoting throughout. Copper tiles with a craftsman design are integrated into the stained wood stair railing. A large redwood deck and pergola interlaces with the historic fabric of the home.
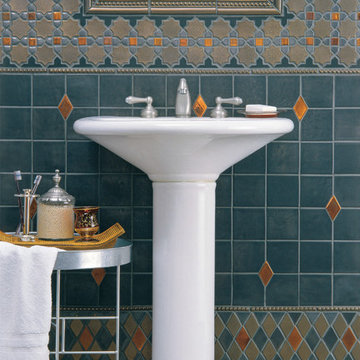
Here is a bathroom wainscot made with Pratt & Larson Cross Tips and Stars Mosaic for the top border, Craftsman 4 x 4 Pratt 7 Larson for the field with diamond accents and diamond mosaic border at the bottom with Pratt & Larson metallic trim.
Photo Credit : Pratt & Larson
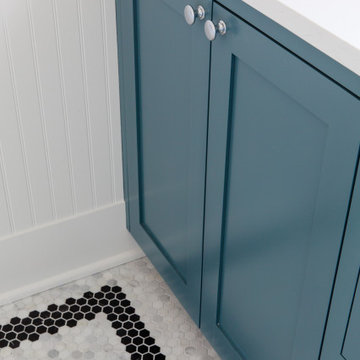
A classic Seattle craftsman home is reimagined and restored. We cherished the opportunity to help a young couple in Seattle develop a materials, fixtures and lighting package for their beloved home remodel. The master bathroom is layered with a mix of white and black marble hex mosaic floor tile, classic white offset brick pattern subway wall tile, and beautifully crafted wood wainscoting. Kohler's Artifacts plumbing trim collection brings fresh vintage style to the vanity and shower. An easy to care for quartz counter and backsplash adds a bright contrast to the a gorgeous providence blue custom vanity. The powder room which doubles as a guest bathroom is dressed in Pratt and Larson's ceramic mosaic floor tile and paired with a space saving pedestal sink by American Standard. Wall niches lined with white quartz are incorporated into both showers creating a dedicated place to store bathing amenities. The checkboard cork floor in the kitchen adds a FUN pop of personality. Custom mudroom cubbies and a built in eating nook were beautifully crafted and finished in a crisp white paint. Light fixtures by Rejuvenation bathe the room in beautiful period appropriate light. Clever storage hides small appliances and a stand mixer. This project was a labor of love for he homeowners who took an active part in the process and a joy for our team to be involved in!
Interior Design (Materials, Fixtures and Lighting Package) by Jennifer Gardner Design
Architecture by Gant Nychay Architecture
Custom Mudroom, Kitchen Table and Eating Nook Built-ins: Hosburgh Custom Woodwork
Photography by Emily Keeney
543 Billeder af amerikansk turkis badeværelse
3
