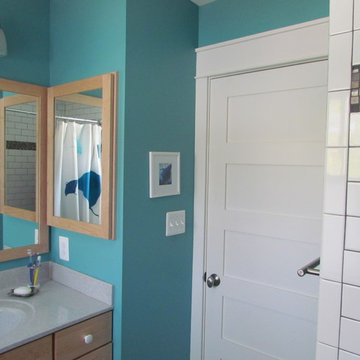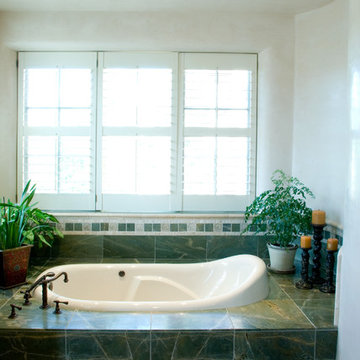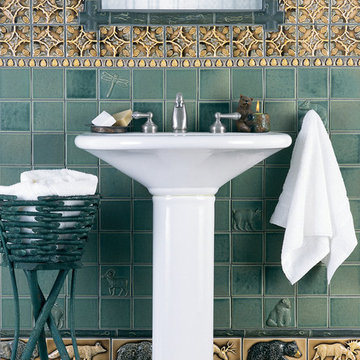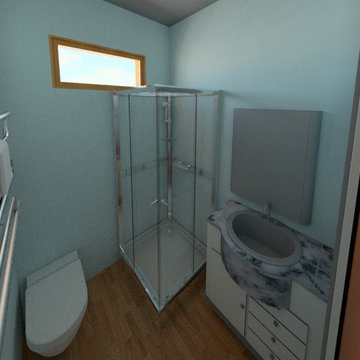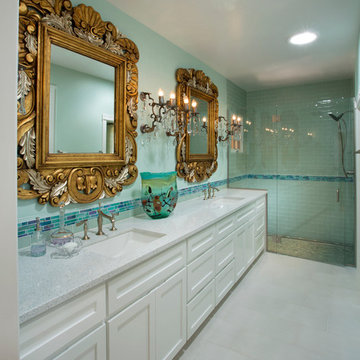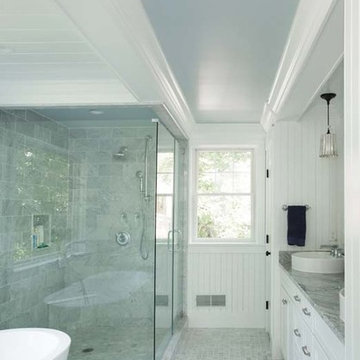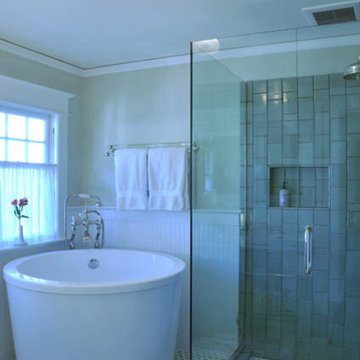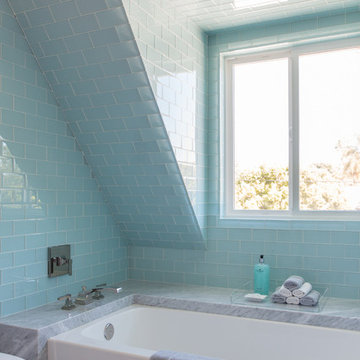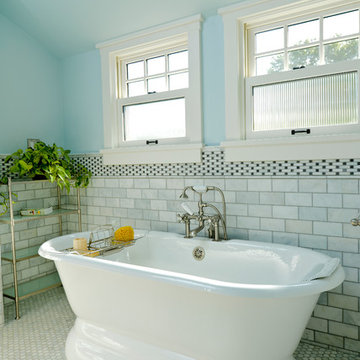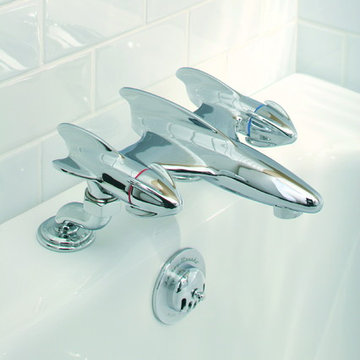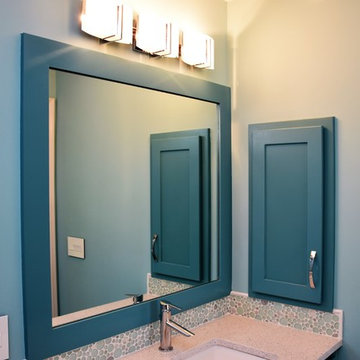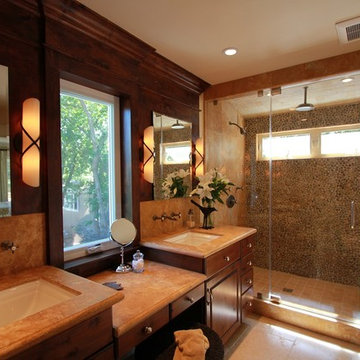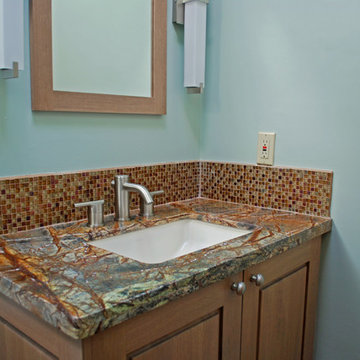541 Billeder af amerikansk turkis badeværelse
Sorteret efter:
Budget
Sorter efter:Populær i dag
81 - 100 af 541 billeder
Item 1 ud af 3
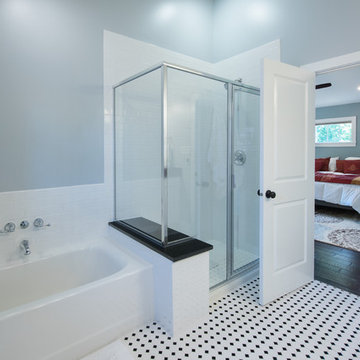
New 2nd level master bathroom with mosaic tile floor, alcove tub surrounded by white subway tile, and a custom framed shower with granite bench and chrome fixtures
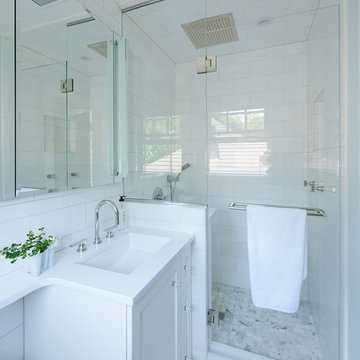
Welcome to the Master Bathroom, a relaxing oasis of modern design and beautifully clean lines. Who said you can't make a small Mt Lebanon bathroom into a gem?
Paint: PPG1153-2, Artemesia - Eggshell
Rainbow Sink w/ Rohl faucet and accessories
Hansgrohe Shower Head and Plumbing fixtures
Robern Medicine Cabinet
Floor: Castelli Marble - Basketweave honed calacatt
Walls: Marble Systems Elegant White Polished 6"x6"
Countertop: Caesarstone - Vivid White
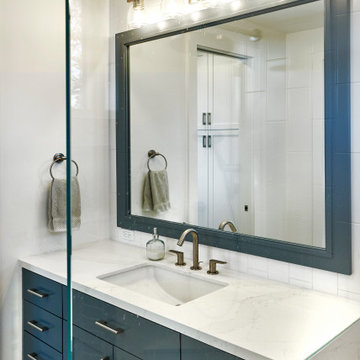
A family home ready for living! This brand new 2-story 2,400 square foot home designed inside and out by our team at Arch Studio, Inc. and finished in 2022!
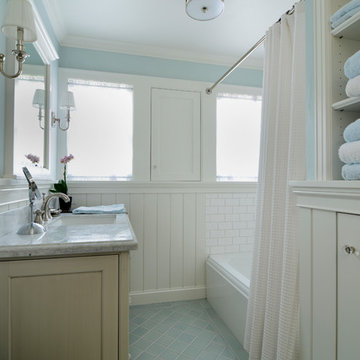
English craftsman style home renovation, with a new cottage and garage in Palo Alto, California.
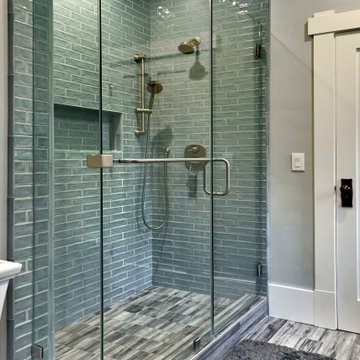
This gorgeous alcove shower features blue-green subway tile as well as a generous niche.
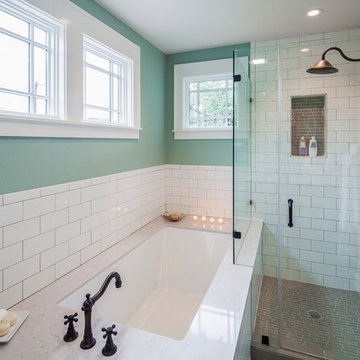
Master Bathroom
Room faces the street, and windows are set high for privacy.
Construction by CG&S Design-Build
Photo: Tre Dunham, Fine Focus Photography
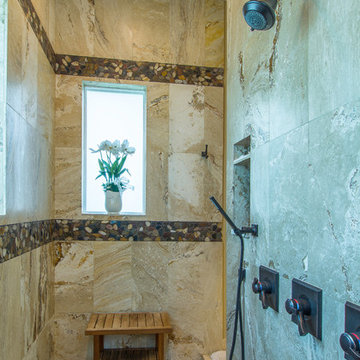
Working with the homeowners and our design team, we feel that we created the ultimate spa retreat. The main focus is the grand vanity with towers on either side and matching bridge spanning above to hold the LED lights. By Plain & Fancy cabinetry, the Vogue door beaded inset door works well with the Forest Shadow finish. The toe space has a decorative valance down below with LED lighting behind. Centaurus granite rests on top with white vessel sinks and oil rubber bronze fixtures. The light stone wall in the backsplash area provides a nice contrast and softens up the masculine tones. Wall sconces with angled mirrors added a nice touch.
We brought the stone wall back behind the freestanding bathtub appointed with a wall mounted tub filler. The 69" Victoria & Albert bathtub features clean lines and LED uplighting behind. This all sits on a french pattern travertine floor with a hidden surprise; their is a heating system underneath.
In the shower we incorporated more stone, this time in the form of a darker split river rock. We used this as the main shower floor and as listello bands. Kohler oil rubbed bronze shower heads, rain head, and body sprayer finish off the master bath.
Photographer: Johan Roetz
541 Billeder af amerikansk turkis badeværelse
5
