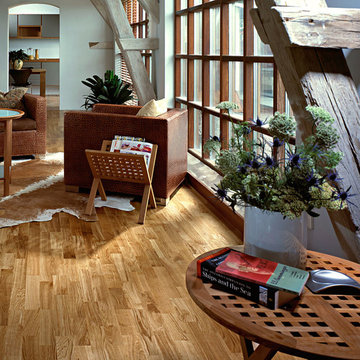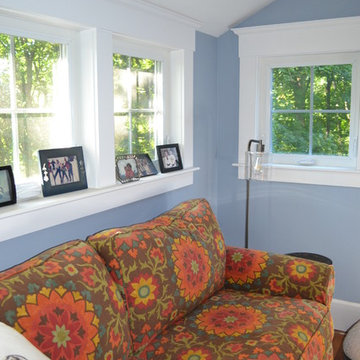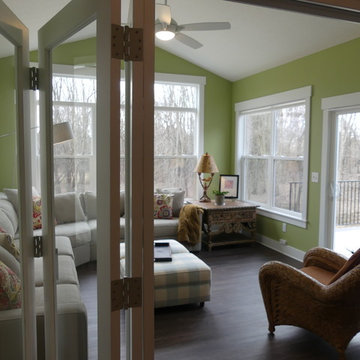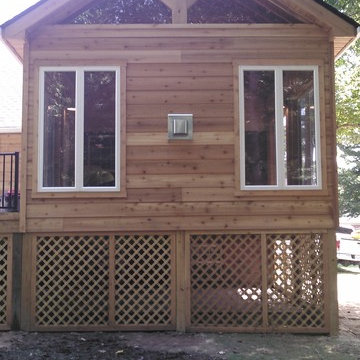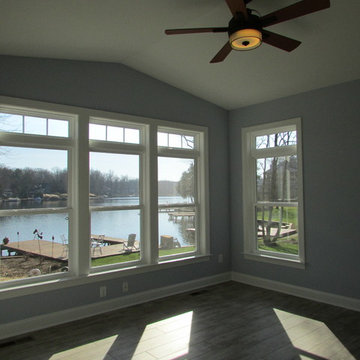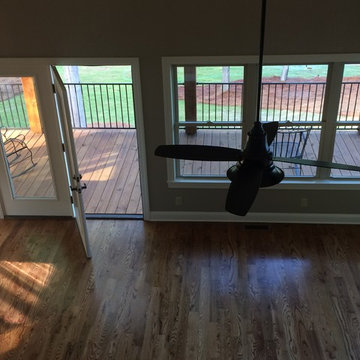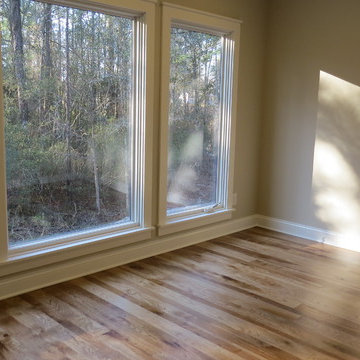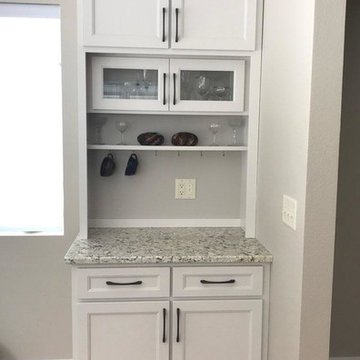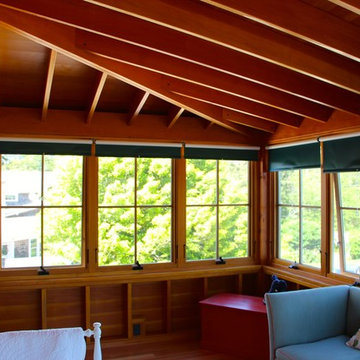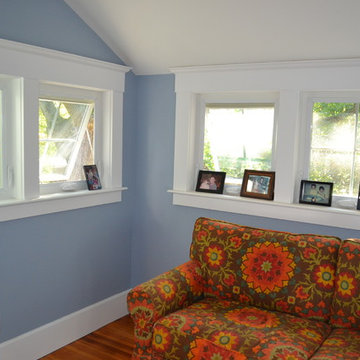139 Billeder af amerikansk udestue med mellemfarvet parketgulv
Sorteret efter:
Budget
Sorter efter:Populær i dag
61 - 80 af 139 billeder
Item 1 ud af 3
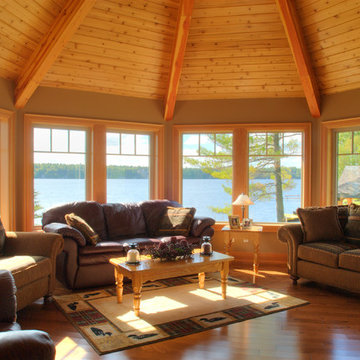
For more info and the floor plan for this home, follow the link below!
http://www.linwoodhomes.com/house-plans/plans/clearview/
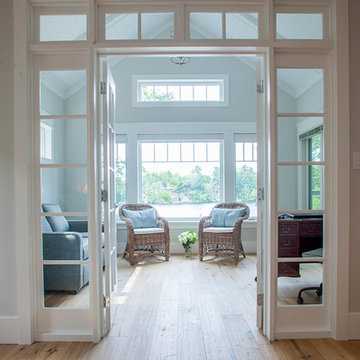
A beautiful Georgian Bay summer home overlooking Gloucester Pool. Natural light spills into this open-concept bungalow with walk-out lower level. Featuring tongue-and-groove cathedral wood ceilings, fresh shades of creamy whites and greys, and a golden wood-planked floor throughout the home. The covered deck includes powered retractable screens, recessed ceiling heaters, and a fireplace with natural stone dressing.
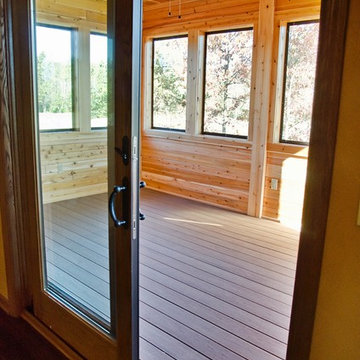
Remember that statement sunroom on the back of the home? The gorgeous interior does not disappoint. Windows galore keep that sunshine and river view coming in from every angle.
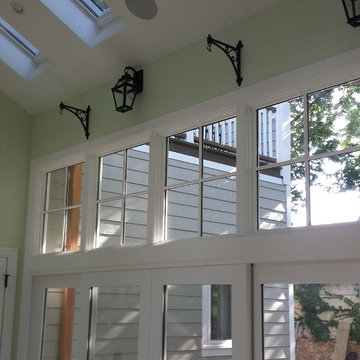
City of Chicago lots are SMALL - this homeowner decided to maximize space and light with a custom room tying his garage to his home. In the process, they added space for a sunlight filled structure incorporating a mudroom, sunroom, potting shed and hallway. A custom addition to a new home.
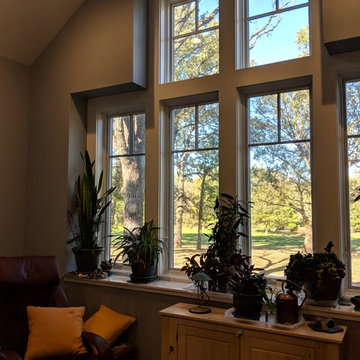
The box out window with transoms give an incredible view of the neighboring park, along with allowing plenty of natural light into the hearth room for this impressive plant shelf!
Photo Credit: Meyer Design
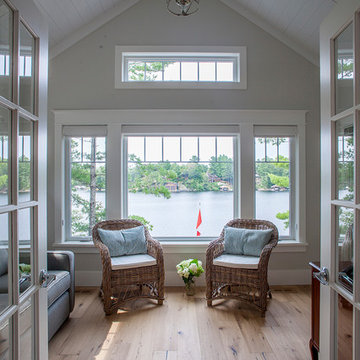
A beautiful Georgian Bay summer home overlooking Gloucester Pool. Natural light spills into this open-concept bungalow with walk-out lower level. Featuring tongue-and-groove cathedral wood ceilings, fresh shades of creamy whites and greys, and a golden wood-planked floor throughout the home. The covered deck includes powered retractable screens, recessed ceiling heaters, and a fireplace with natural stone dressing.
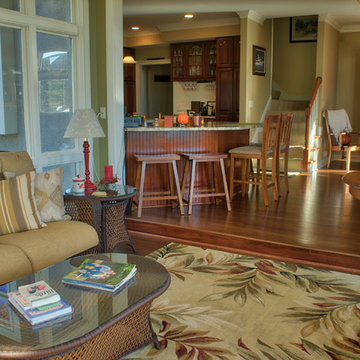
Natural tones and custom made furnishings honors the craftsman feel of this home.
Photo by Lift Your Eyes Photography
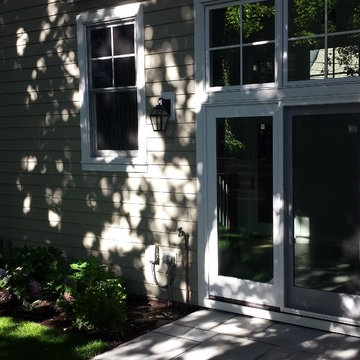
City of Chicago lots are SMALL - this homeowner decided to maximize space and light with a custom room tying his garage to his home. In the process, they added space for a sunlight filled structure incorporating a mudroom, sunroom, potting shed and hallway. A custom addition to a new home.
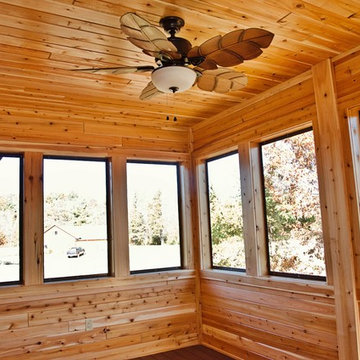
Remember that statement sunroom on the back of the home? The gorgeous interior does not disappoint. Windows galore keep that sunshine and river view coming in from every angle.
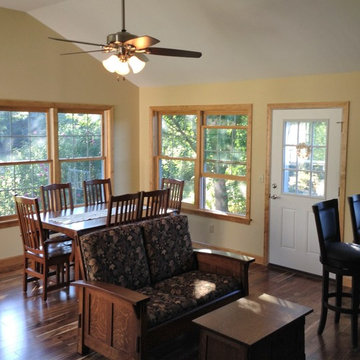
This sunroom space features a darker hardwood flooring against a lightly painted wall and wood trim, a door leading outdoors, and great windows.
139 Billeder af amerikansk udestue med mellemfarvet parketgulv
4
