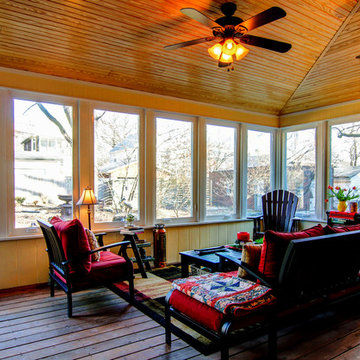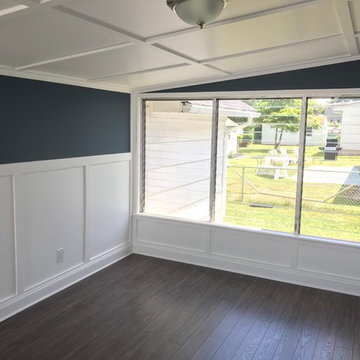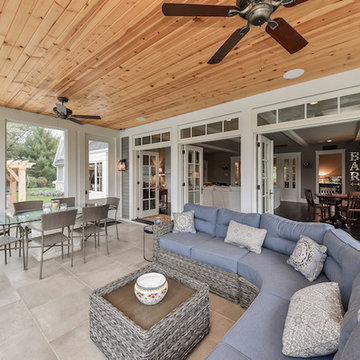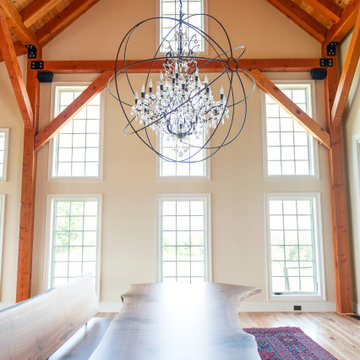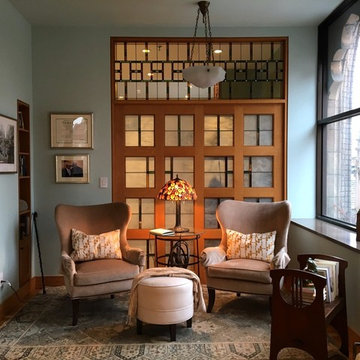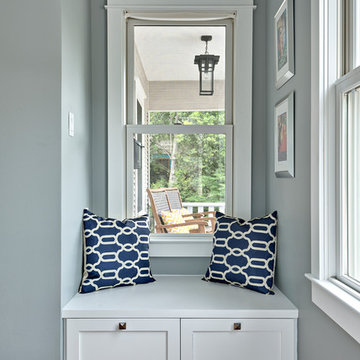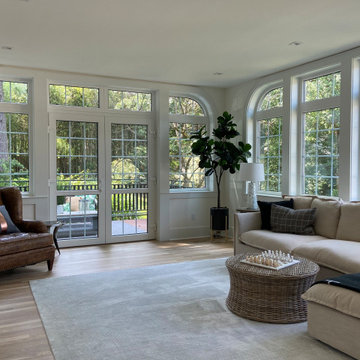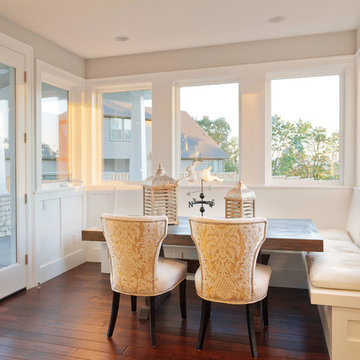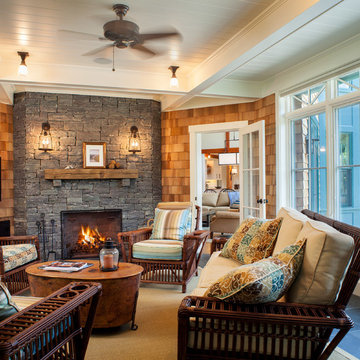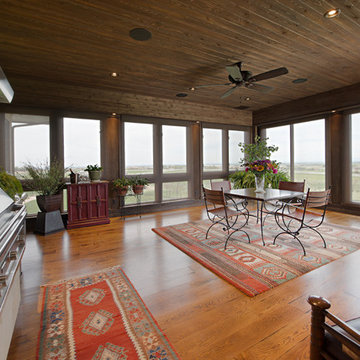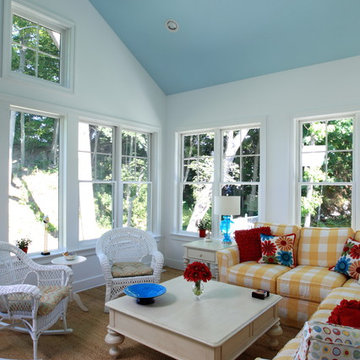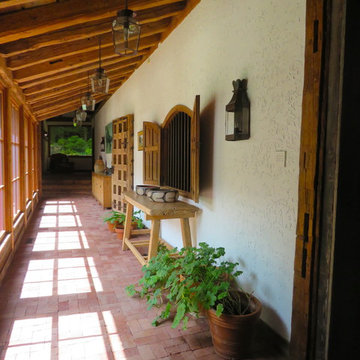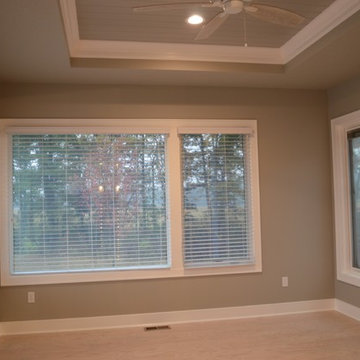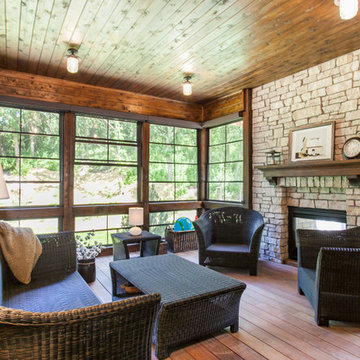2.045 Billeder af amerikansk udestue
Sorteret efter:
Budget
Sorter efter:Populær i dag
161 - 180 af 2.045 billeder
Item 1 ud af 2
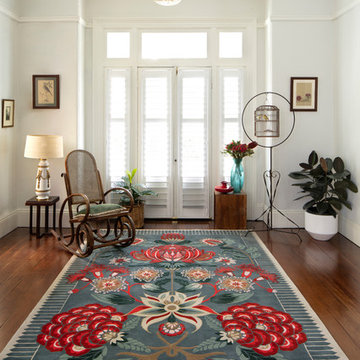
House Of Heras is a boutique design studio led by award winning designer Silvana Azzi Heras, who specialise in highly decorative designs applied to a variety of textiles including wallpapers and fabric. This debut rug collection from House Of Heras focuses on Australian flora and fauna as seen through the lens of the Arts and Crafts movement. These intricate and beautiful designs sprung from the desire to create interiors that are high end and opulent, yet give the simple comforting pleasure of being at home surrounded by wonderful things.
Standard Size 200 x 300cm
Hand Tufted Rug made from 100% New Zealand Wool
Custom colours, sizes and shapes available.
Find den rigtige lokale ekspert til dit projekt
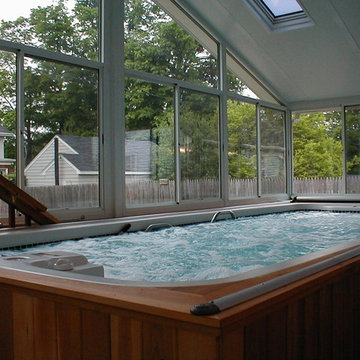
Endless pool enclosure, cathedral style white aluminum frame, sliding windows, solid rood with skylights
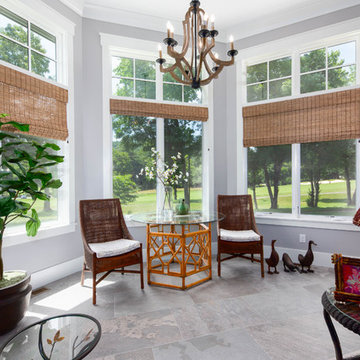
A Golfers Dream comes to reality in this amazing home located directly adjacent to the Golf Course of the magnificent Kenmure Country Club. Life is grand looking out anyone of your back windows to view the Pristine Green flawlessly manicured. Science says beautiful Greenery and Architecture makes us happy and healthy. This homes Rear Elevation is as stunning as the Front with three gorgeous Architectural Radius and fantastic Siding Selections of Pebbledash Stucco and Stone, Hardy Plank and Hardy Cedar Shakes. Exquisite Finishes make this Kitchen every Chefs Dream with a Gas Range, gorgeous Quartzsite Countertops and an elegant Herringbone Tile Backsplash. Intriguing Tray Ceilings, Beautiful Wallpaper and Paint Colors all add an Excellent Point of Interest. The Master Bathroom Suite defines luxury and is a Calming Retreat with a Large Jetted Tub, Walk-In Shower and Double Vanity Sinks. An Expansive Sunroom with 12′ Ceilings is the perfect place to watch TV and play cards with friends. Sip a glass of wine and enjoy Dreamy Sunset Evenings on the large Paver Outdoor Living Space overlooking the Breezy Fairway
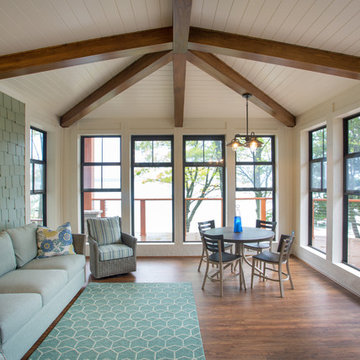
Our clients already had a cottage on Torch Lake that they loved to visit. It was a 1960s ranch that worked just fine for their needs. However, the lower level walkout became entirely unusable due to water issues. After purchasing the lot next door, they hired us to design a new cottage. Our first task was to situate the home in the center of the two parcels to maximize the view of the lake while also accommodating a yard area. Our second task was to take particular care to divert any future water issues. We took necessary precautions with design specifications to water proof properly, establish foundation and landscape drain tiles / stones, set the proper elevation of the home per ground water height and direct the water flow around the home from natural grade / drive. Our final task was to make appealing, comfortable, living spaces with future planning at the forefront. An example of this planning is placing a master suite on both the main level and the upper level. The ultimate goal of this home is for it to one day be at least a 3/4 of the year home and designed to be a multi-generational heirloom.
- Jacqueline Southby Photography

Great things can happen in small spaces! The Grieef residence is a very cozy 17'x18' outdoor three-season room with wood burning stone veneer fire-place, vaulted wood ceiling, built-in stone veneer benches and screened in porch.
Includes a sun patio fire-pit area.
Project Estimate: $75,000
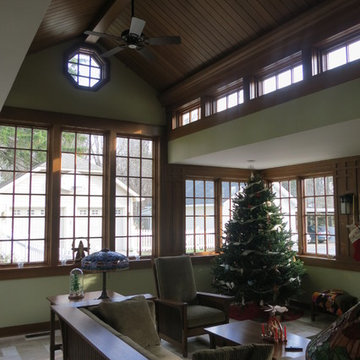
This mid 20th century Colonial Revival is unique to the otherwise typical turn of the century village homes. The space created is also very unique to the home owners. Drawing upon their talents for gardening, their appreciation and attention to detailing, and their self created stained glass inspired this notable rear facing conservatory.
2.045 Billeder af amerikansk udestue
9
