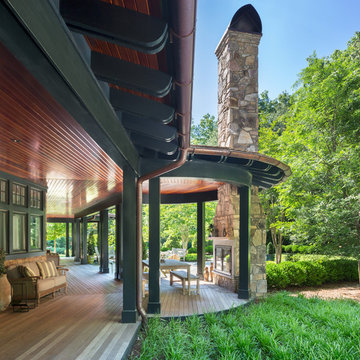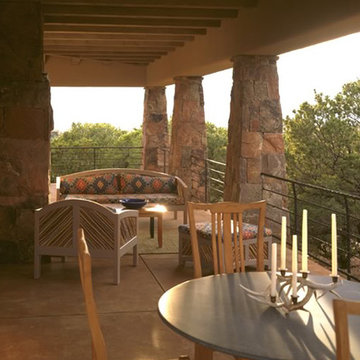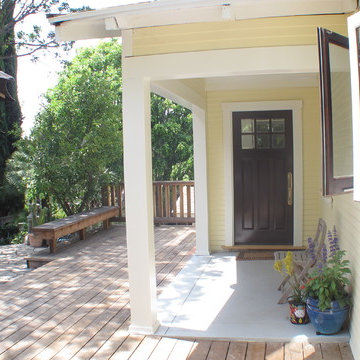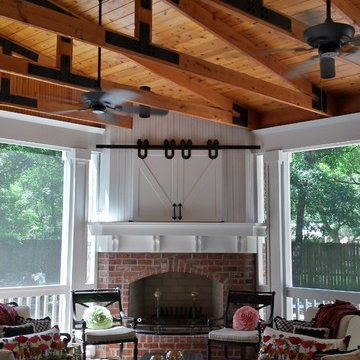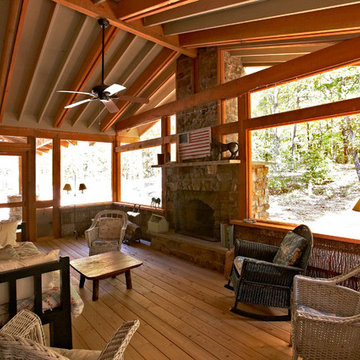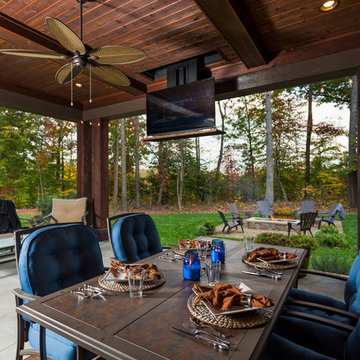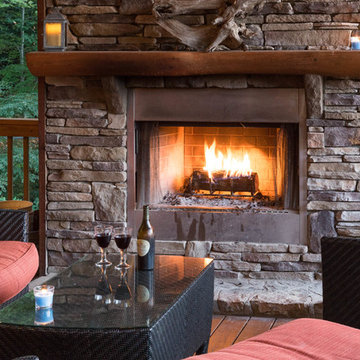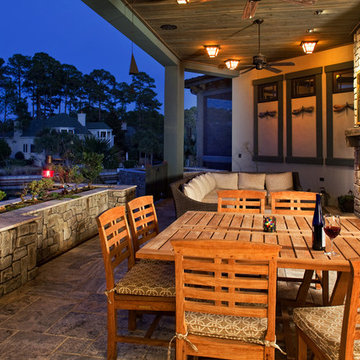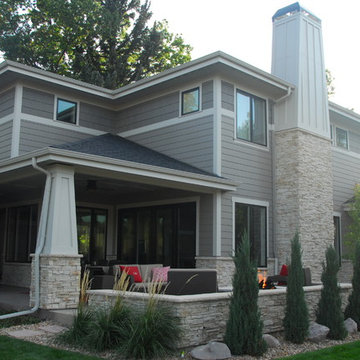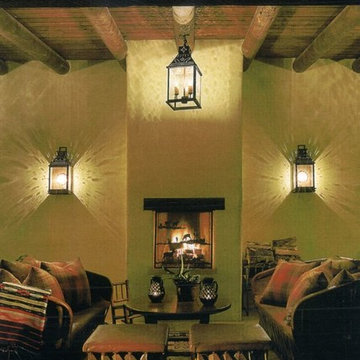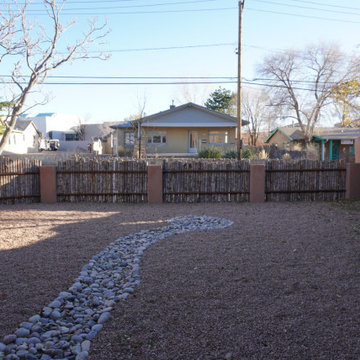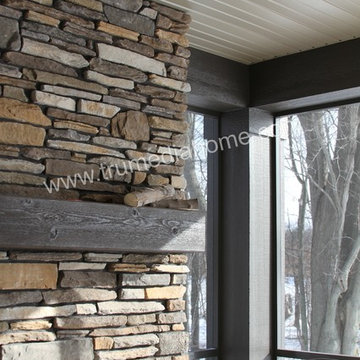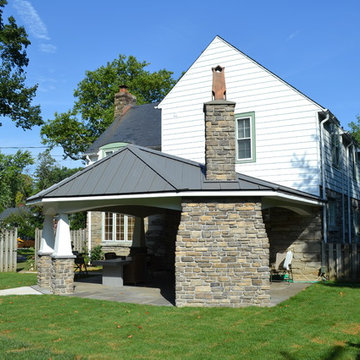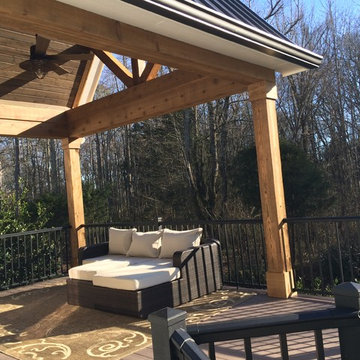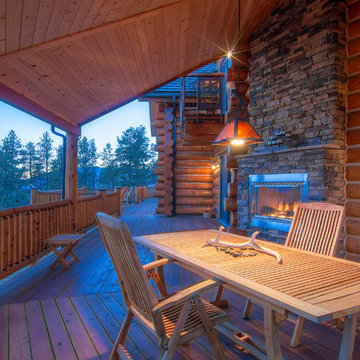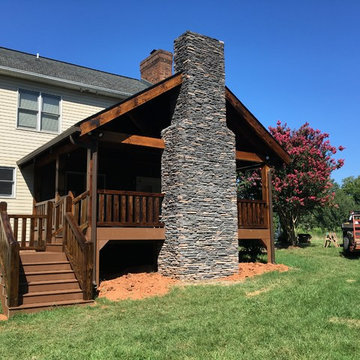184 Billeder af amerikansk veranda med en udepejs
Sorteret efter:
Budget
Sorter efter:Populær i dag
61 - 80 af 184 billeder
Item 1 ud af 3
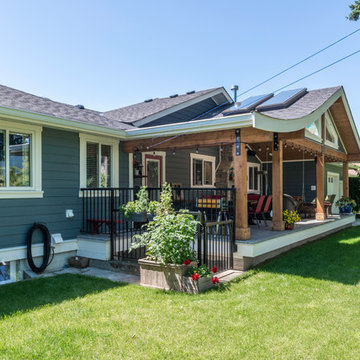
This was a challenging project for very discerning clients. The home was originally owned by the client’s father, and she inherited it when he passed. Care was taken to preserve the history in the home while upgrading it for the current owners. This home exceeds current energy codes, and all mechanical and electrical systems have been completely replaced. The clients remained in the home for the duration of the reno, so it was completed in two phases. Phase 1 involved gutting the basement, removing all asbestos containing materials (flooring, plaster), and replacing all mechanical and electrical systems, new spray foam insulation, and complete new finishing.
The clients lived upstairs while we did the basement, and in the basement while we did the main floor. They left on a vacation while we did the asbestos work.
Phase 2 involved a rock retaining wall on the rear of the property that required a lengthy approval process including municipal, fisheries, First Nations, and environmental authorities. The home had a new rear covered deck, garage, new roofline, all new interior and exterior finishing, new mechanical and electrical systems, new insulation and drywall. Phase 2 also involved an extensive asbestos abatement to remove Asbestos-containing materials in the flooring, plaster, insulation, and mastics.
Photography by Carsten Arnold Photography.
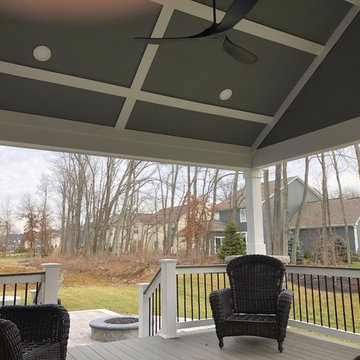
Take a look at the LP Smartside skirting with TimberTech trim. The ceiling is finished with coordinating LP Smartside, which not only looks fantastic but makes way for a clean electrical installation for the ceiling fan and recessed lighting. This porch is buttoned up!
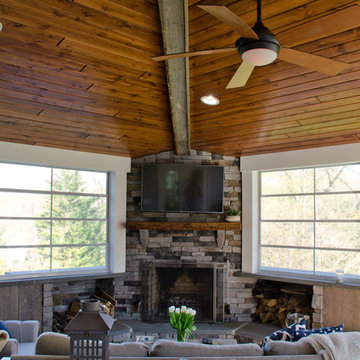
This custom Porch is built using TimberTech Ashwood decking and white vinyl railings. The space also features a custom porch utilizing a Sun Space window system. This allows all the windows to collapse into a small panel, turning the room into a screened porch. The space showcases barn wood in multiple places along with an impressive wood burning fireplace. The keystone team completed this space in March 2016.
Photography by: Keystone Custom Decks
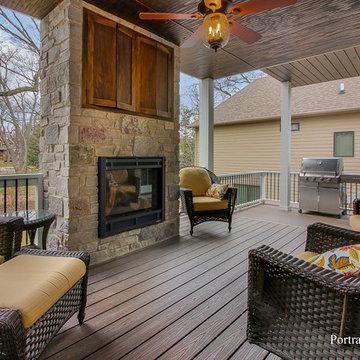
This multi-level rear deck is perfect for outdoor living. The cabinet above the fireplace has an outdoor television set. There is a separate level for grilling. What a great space to relax!
Meyer Design
Lakewest Custom Homes
Portraits of Home
184 Billeder af amerikansk veranda med en udepejs
4
