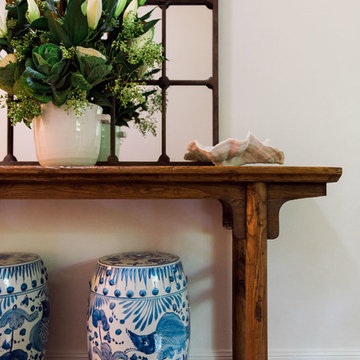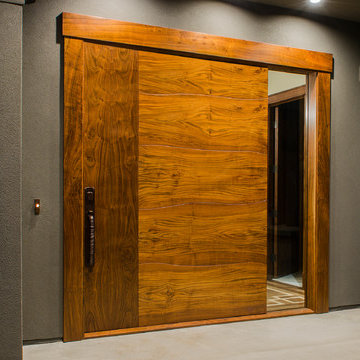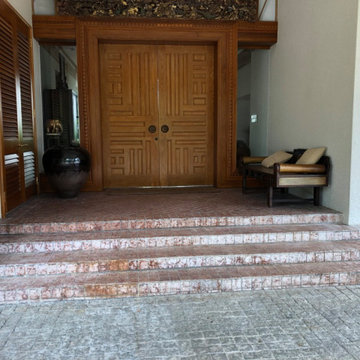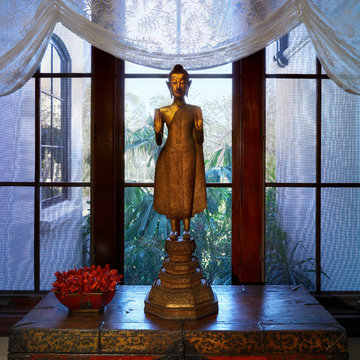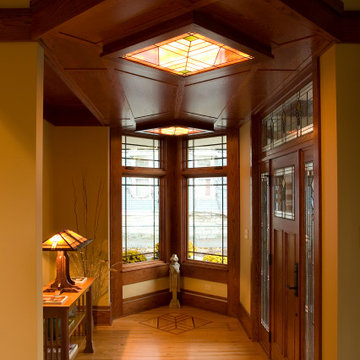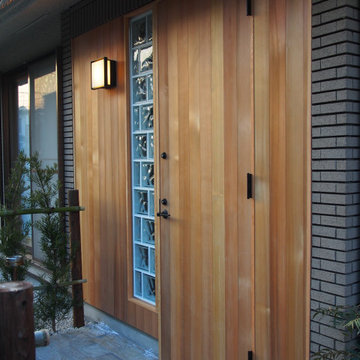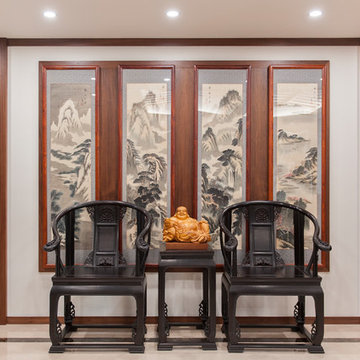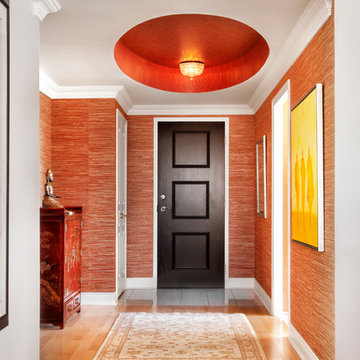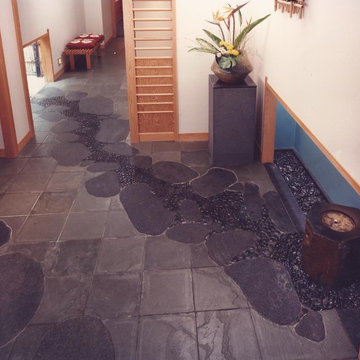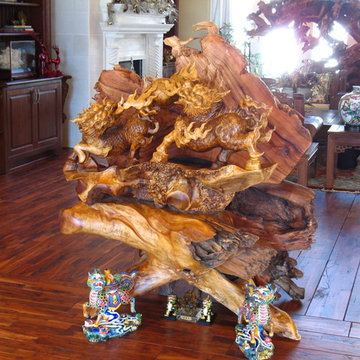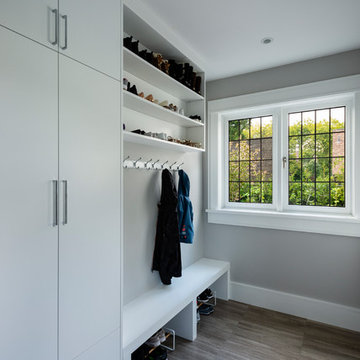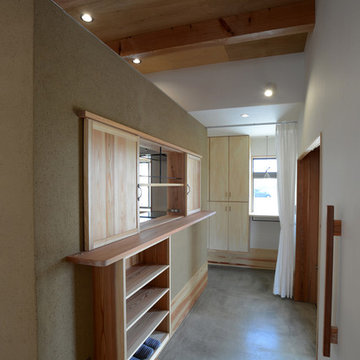205 Billeder af asiatisk entré
Sorteret efter:
Budget
Sorter efter:Populær i dag
61 - 80 af 205 billeder
Item 1 ud af 3
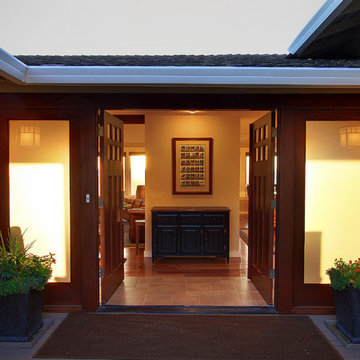
This classic 1970's rambler was purchased by our clients as their 'forever' retirement home and as a gathering place for their large, extended family. Situated on a large, verdant lot, the house was burdened with extremely dated finishes and poorly conceived spaces. These flaws were more than offset by the overwhelming advantages of a single level plan and spectacular sunset views. Weighing their options, our clients executed their purchase fully intending to hire us to immediately remodel this structure for them.
Our first task was to open up this plan and give the house a fresh, contemporary look that emphasizes views toward Lake Washington and the Olympic Mountains in the distance. Our initial response was to recreate our favorite Great Room plan. This started with the elimination of a large, masonry fireplace awkwardly located in the middle of the plan and to then tear out all the walls. We then flipped the Kitchen and Dining Room and inserted a walk-in pantry between the Garage and new Kitchen location.
While our clients' initial intention was to execute a simple Kitchen remodel, the project scope grew during the design phase. We convinced them that the original ill-conceived entry needed a make-over as well as both bathrooms on the main level. Now, instead of an entry sequence that looks like an afterthought, there is a formal court on axis with an entry art wall that arrests views before moving into the heart of the plan. The master suite was updated by sliding the wall between the bedroom and Great Room into the family area and then placing closets along this wall - in essence, using these closets as an acoustical buffer between the Master Suite and the Great Room. Moving these closets then freed up space for a 5-piece master bath, a more efficient hall bath and a stacking washer/dryer in a closet at the top of the stairs.
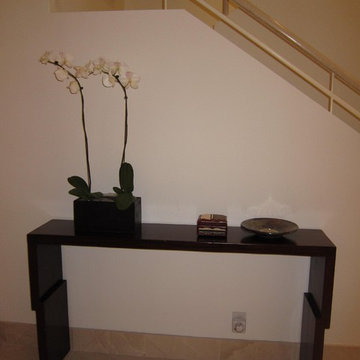
Contemporary/Asian Entry furnished with a classic Asian altar table
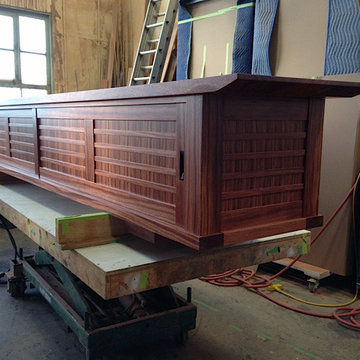
Pre-delivery and final dusting off. Tansu in Bubinga with adjustable shelves for shoe storage. Ebony inset pulls.
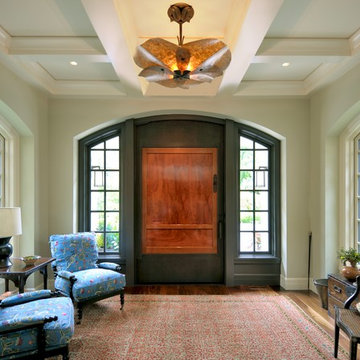
We worked in conjunction with Seattle architect Mark Elster to design this mica and steel entry light. Inspired by a Japanese chrysanthemum wood cut.
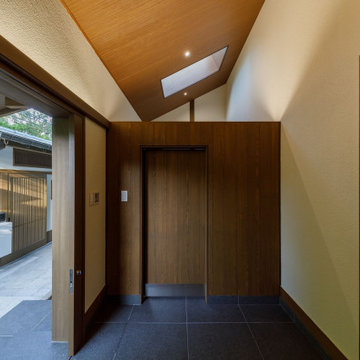
屋根付きの玄関ポーチの中にシューズクロークを設置した珍しい例です。勿論、玄関ホールの中に靴箱が元々有ったので可能だったアイデアです。特に有効利用していなかった箇所に天窓を付けその下部に靴のみならず傘、アウトドア用品など諸々の物品を大量に収納できます。
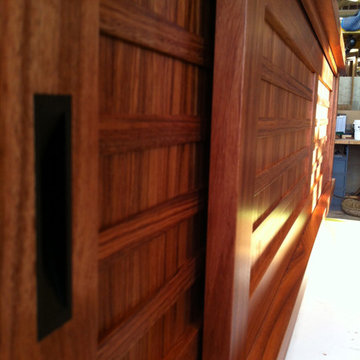
Close up of sliding doors. Pre-delivery and final dusting off. Tansu in Bubinga with adjustable shelves for shoe storage. Ebony inset pulls.
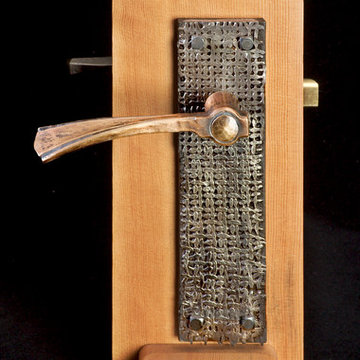
custom asian inspired bronze and steel passage door hardware
205 Billeder af asiatisk entré
4
