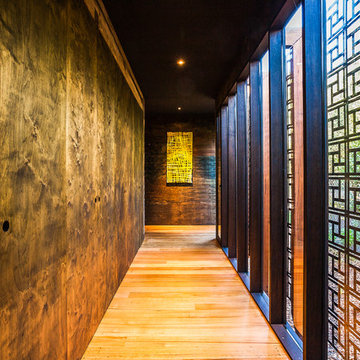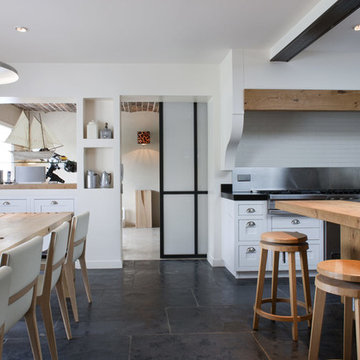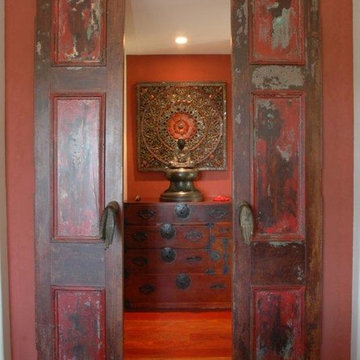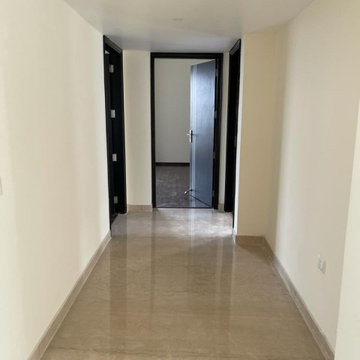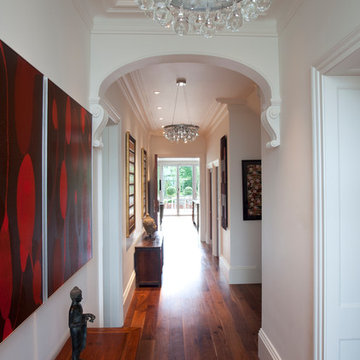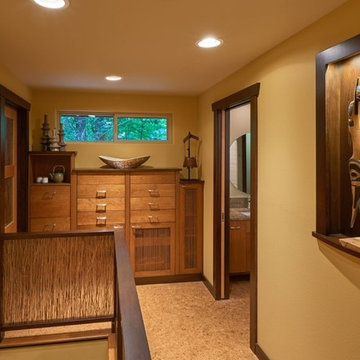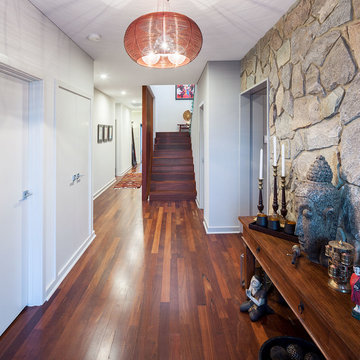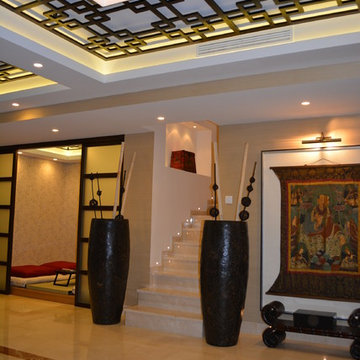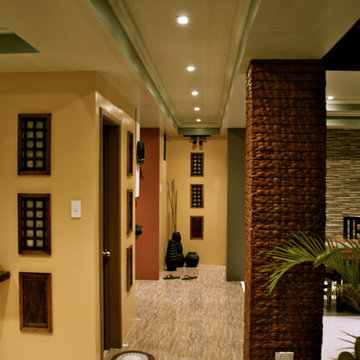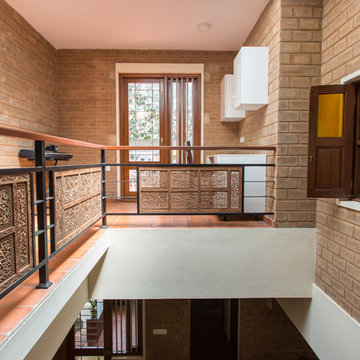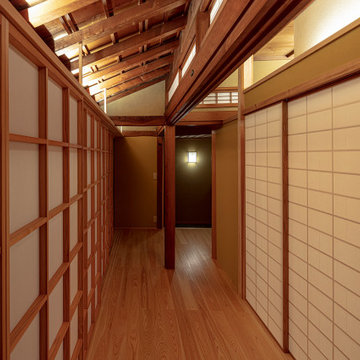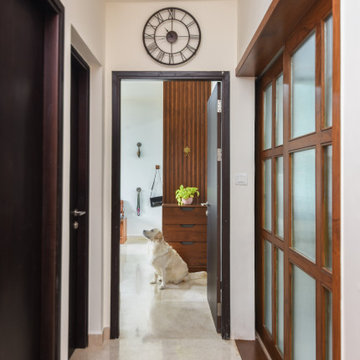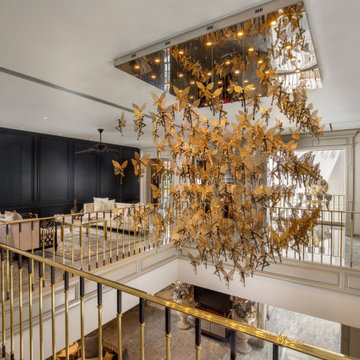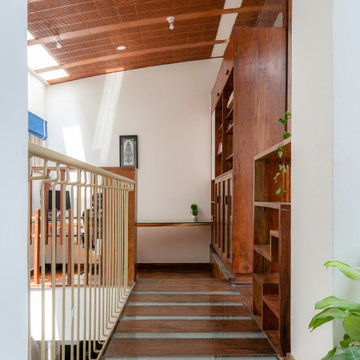3.395 Billeder af asiatisk gang
Sorteret efter:
Budget
Sorter efter:Populær i dag
81 - 100 af 3.395 billeder
Item 1 ud af 2
Find den rigtige lokale ekspert til dit projekt
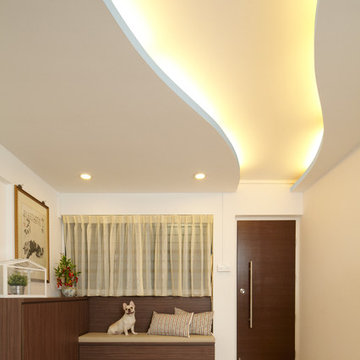
Zen’s minimalism is often misconstrued in Singapore as “lesser works involved”. In fact, the key to Zen is to ensure sufficient and strategically placed storage space for owners, while maximising the feel of spaciousness. This ensures that the entire space will not be clouded by clutter. For this project, nOtch kept the key Zen elements of balance, harmony and relaxation, while incorporating fengshui elements, in a modern finishing. A key fengshui element is the flowing stream ceiling design, which directs all auspicious Qi from the main entrance into the heart of the home, and gathering them in the ponds. This project was selected by myPaper生活 》家居to be a half-paged feature on their weekly interior design advise column.
Photos by: Watson Lau (Wats Behind The Lens Pte Ltd)

The owner’s desire was for a home blending Asian design characteristics with Southwestern architecture, developed within a small building envelope with significant building height limitations as dictated by local zoning. Even though the size of the property was 20 acres, the steep, tree covered terrain made for challenging site conditions, as the owner wished to preserve as many trees as possible while also capturing key views.
For the solution we first turned to vernacular Chinese villages as a prototype, specifically their varying pitched roofed buildings clustered about a central town square. We translated that to an entry courtyard opened to the south surrounded by a U-shaped, pitched roof house that merges with the topography. We then incorporated traditional Japanese folk house design detailing, particularly the tradition of hand crafted wood joinery. The result is a home reflecting the desires and heritage of the owners while at the same time respecting the historical architectural character of the local region.
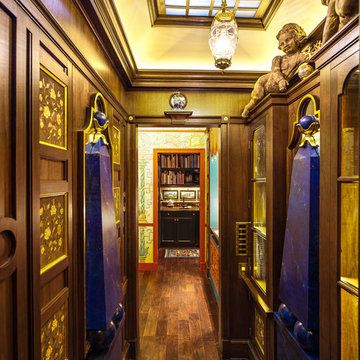
This Hallway doubles as a Cabinet of Curiosities, finished with solid walnut and marquetry panels for which we gilded the frames. It also leads to a hidden elevator. The elevator door is on the left side behind the faux lapis lazuli painted obelisk.
Photo by Bill Meyer Photography
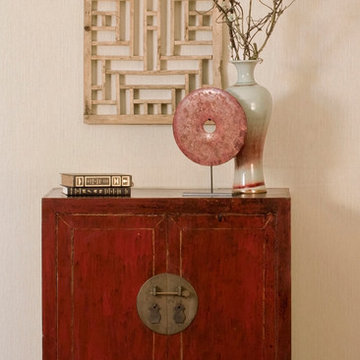
This rustic Ming chest is a convenient size and works perfectly as a foyer cabinet or chest to decorate an empty wall. Install a vessel bowl or mirror and it is also the perfect height to use as a vanity for a powder room.
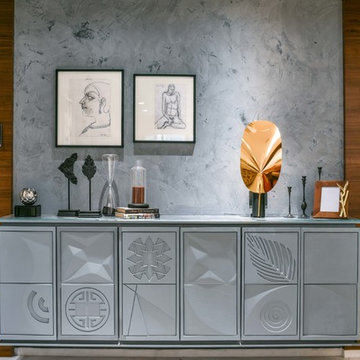
Focal point of living room and dining space is this customade grey console with abstract engraved panels in concrete grey finish wrap upto the ceiling, offsetting it are the veneer panels on either sides creating great contrast. The copper lamp from #FLOS is a great added piece of decor complimenting the look of this setup.
Prashant Bhat
3.395 Billeder af asiatisk gang
5
