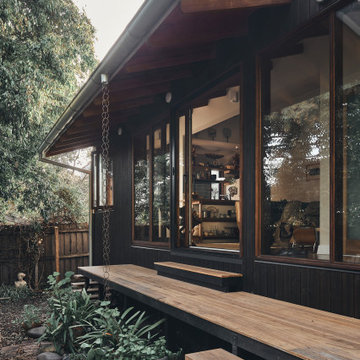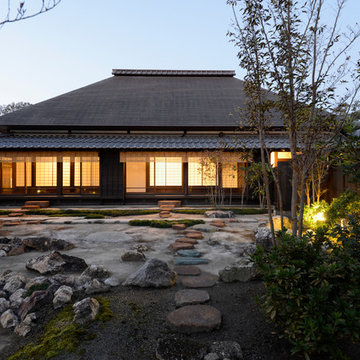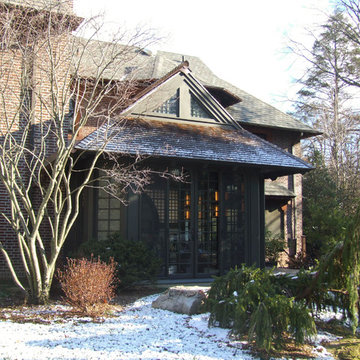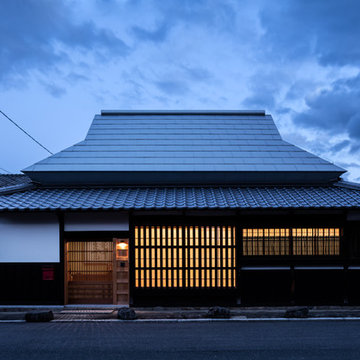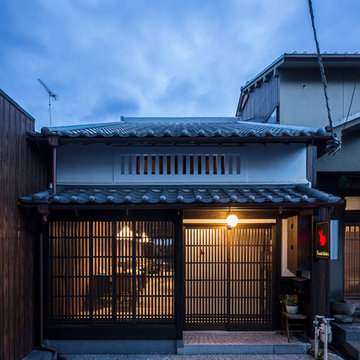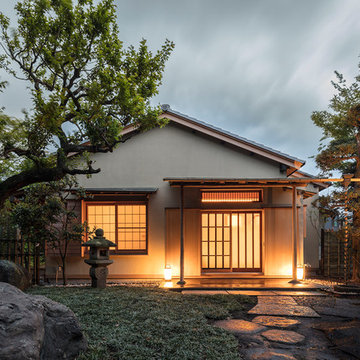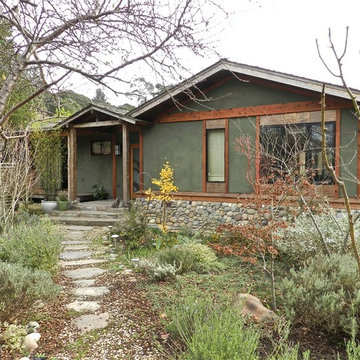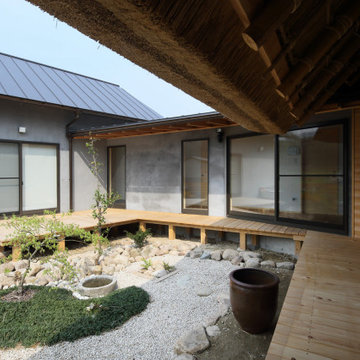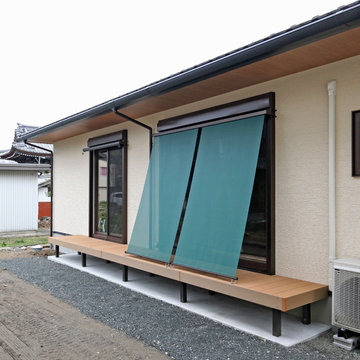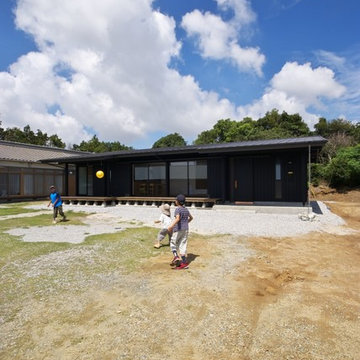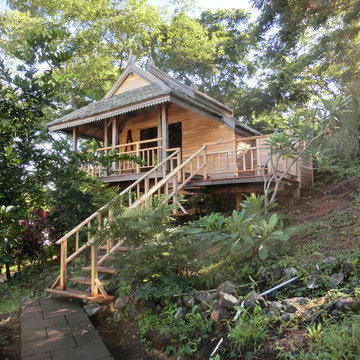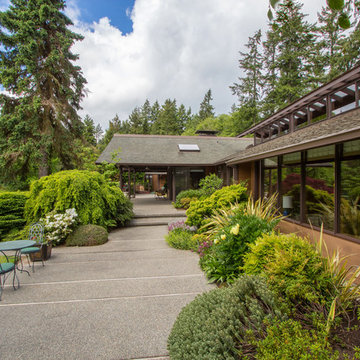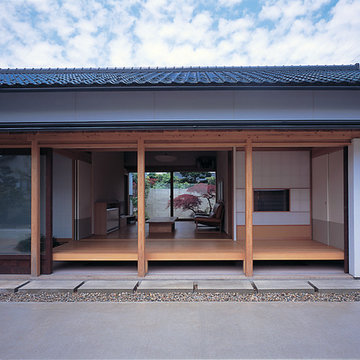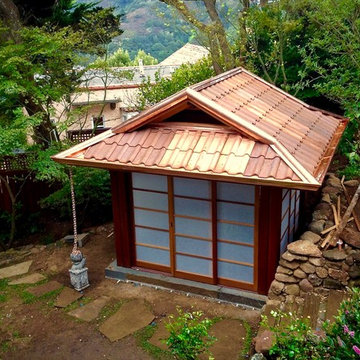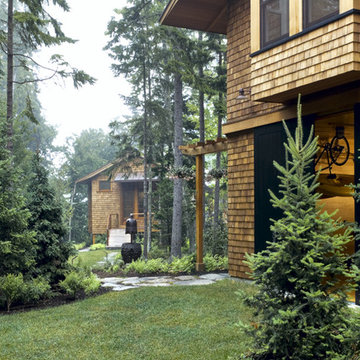698 Billeder af asiatisk hus med en etage
Sorteret efter:
Budget
Sorter efter:Populær i dag
61 - 80 af 698 billeder
Item 1 ud af 3
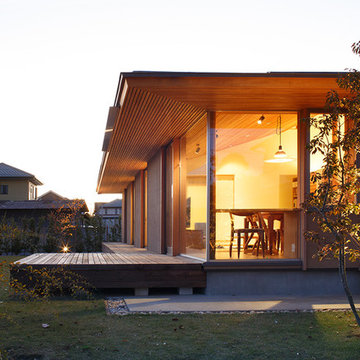
東南の角に開口部を大きく設け、朝日が入るだけでなく、ダイニングテーブルで隣の母屋の状況が分かるようにしています。南側の掃き出し窓は全て、引き違いのサッシの半分を壁の中に入れ、障子と共に引き込み戸としていて、開放的なリビング、ダイニング、キッチンとなっています。

外壁は、さまざまな樹種の無垢板を張り分けています。インドアコートの中庭に該当する箇所は風が抜けるように壁にスリットを設けています。
Photographer:Yasunoi Shimomura
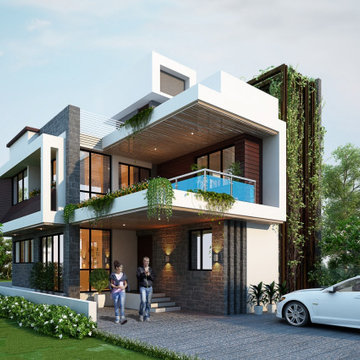
3d power is a rendering and designing company, we are an architectural firm and we have worked on several projects all over the world, this photo is about a bungalow design that we have made for one of our clients, This bungalow is 3d illustration of ground plus one or duplex bungalow.to make more of such bungalow design kindly contact us on our website.
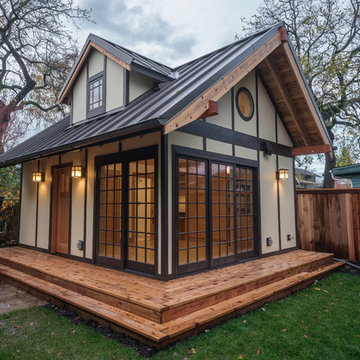
Exterior at night - the sliding doors are covered with interior shades to make the entire building into a lantern.
Photo by: Peter Chee Photography
698 Billeder af asiatisk hus med en etage
4
