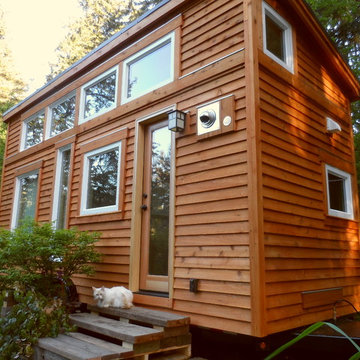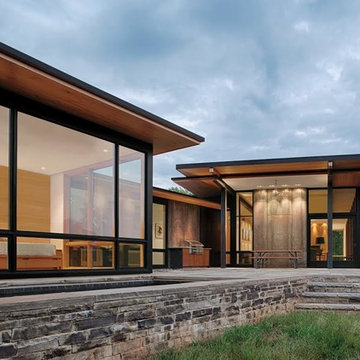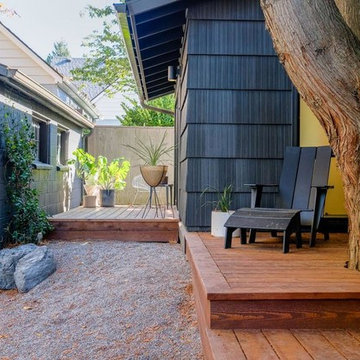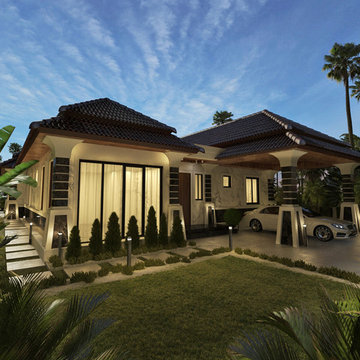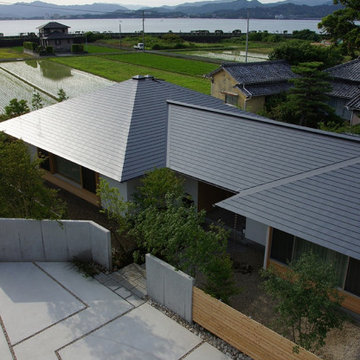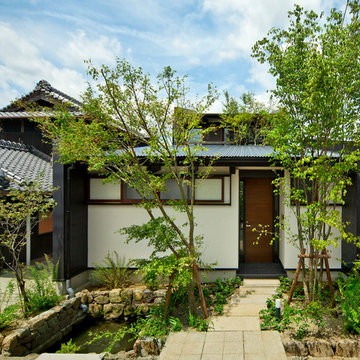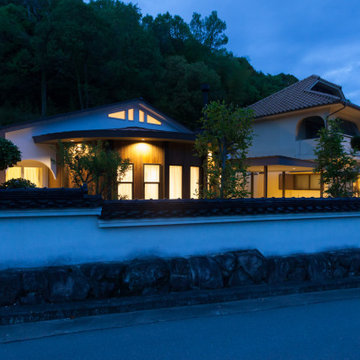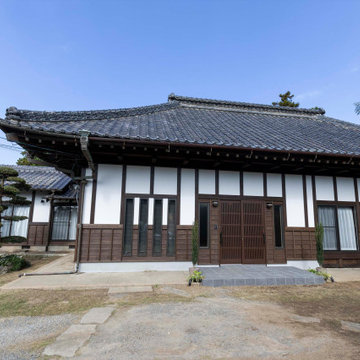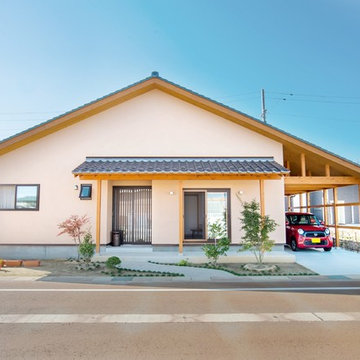698 Billeder af asiatisk hus med en etage
Sorteret efter:
Budget
Sorter efter:Populær i dag
81 - 100 af 698 billeder
Item 1 ud af 3
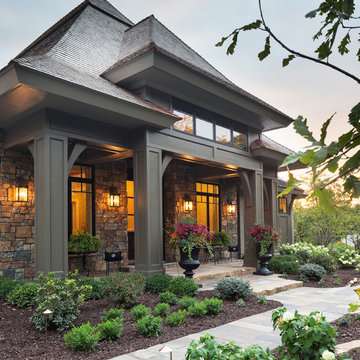
Builder: John Kraemer & Sons | Interior Design: Jennifer Hedberg of Exquisite Interiors | Photography: Jim Kruger of Landmark Photography
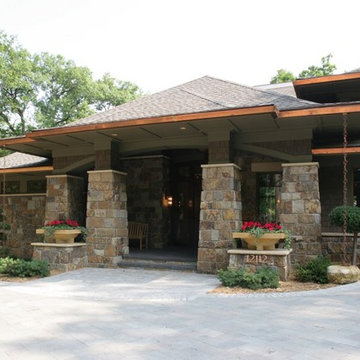
Mission Springs stone and Kasota stone make a substantial base for this home with dual-pitch eaves and Prairie Style architecture. Copper gutters and rain chains assist the earthy appearance.
Greer Photo - Jill Greer
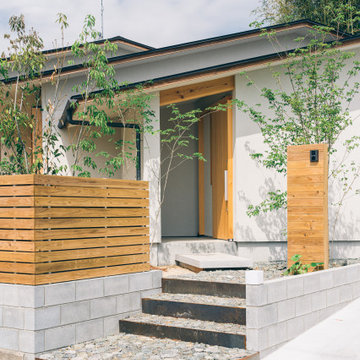
福山市神辺町のほぼ中心部に位置し、北面には竹の生育する傾斜地、南から南西面は扇状に接する道路に囲まれた敷地
建物外観はシンプルな大小3つの切妻屋根が連なるように構成された屋根形状とし、平面計画は敷地形状にあわせた計画とすることで最大限の空間を得ている
また、前面道路は時間帯によって通学のための児童学生達が多く往来する場所であったため、南面には板塀を配しプライバシーに配慮した庭を確保している
リビングは全面を勾配天井とし埋込水槽のスペースを設置、水替え等のメンテナンスは背面の収納内部から行えるよう計画した
南面の開口部は木製サッシ内側に2枚引込可能な障子を設け、やわらかな光を部屋の中へと取り入れている
その開口からは庭木の緑や隣家に咲く桜の姿が楽しめる家となった
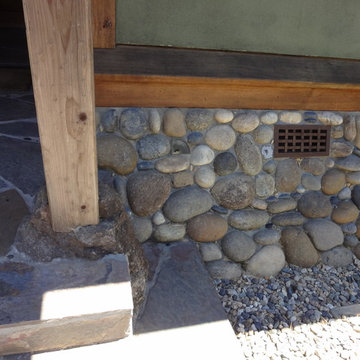
Rock, slate, redwood, stucco, gravel and a hand-crafted metal grill give a rich yet subtle inviting texture.
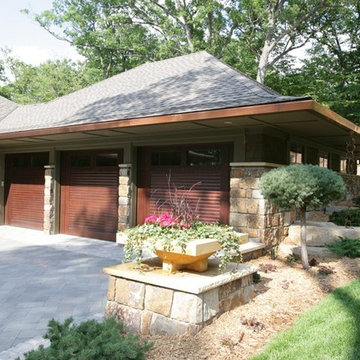
A three-car garage with custom IDC doors, which are now available to order, specially designed by Steve Kleineman of SKD Architects.
Greer Photo - Jill Greer
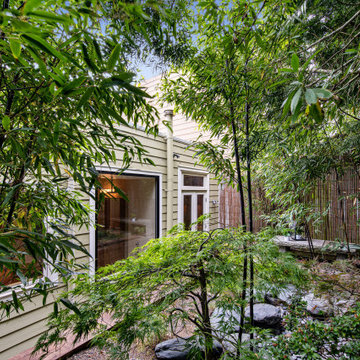
The design of this remodel of a small two-level residence in Noe Valley reflects the owner's passion for Japanese architecture. Having decided to completely gut the interior partitions, we devised a better-arranged floor plan with traditional Japanese features, including a sunken floor pit for dining and a vocabulary of natural wood trim and casework. Vertical grain Douglas Fir takes the place of Hinoki wood traditionally used in Japan. Natural wood flooring, soft green granite and green glass backsplashes in the kitchen further develop the desired Zen aesthetic. A wall to wall window above the sunken bath/shower creates a connection to the outdoors. Privacy is provided through the use of switchable glass, which goes from opaque to clear with a flick of a switch. We used in-floor heating to eliminate the noise associated with forced-air systems.
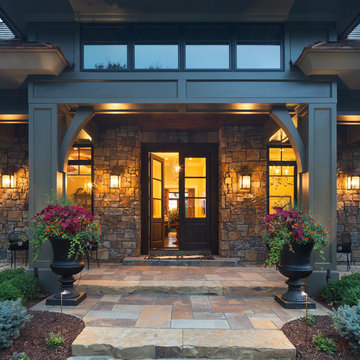
Builder: John Kraemer & Sons | Interior Design: Jennifer Hedberg of Exquisite Interiors | Photography: Jim Kruger of Landmark Photography
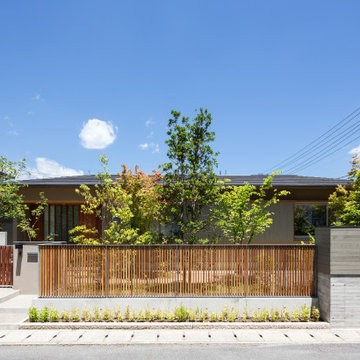
大きな中庭を持つコートハウスの形式。
中庭には樹木を植えず、屋根のない内部のような屋外空間。
ここで食事や喫茶を外部の視線を気にすることなく楽しめる。
中庭を囲んで廻れる動線が楽しい。
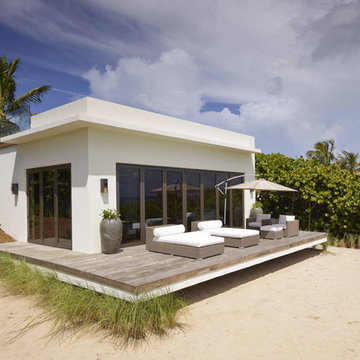
Exotic Asian-inspired Architecture Atlantic Ocean Manalapan Beach Ocean-to-Intracoastal
Atlantic Ocean Views
Modern Cabana House
Wood Decking
Natural Sea Grapes
Chaise Lounge Chairs
Natural Dunes
Japanese Architecture Modern Award-winning Studio K Architects Pascal Liguori and son 561-320-3109 pascalliguoriandson.com
698 Billeder af asiatisk hus med en etage
5

