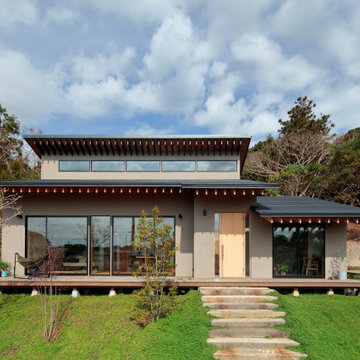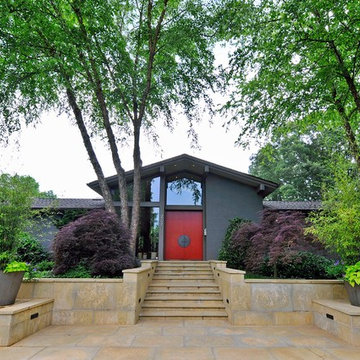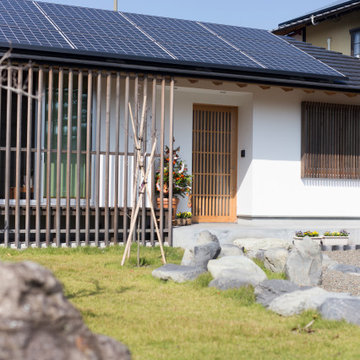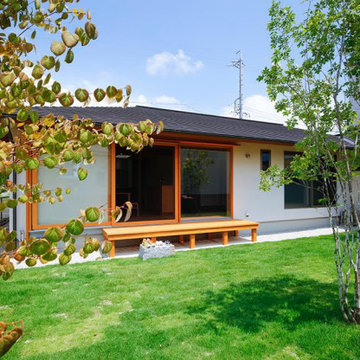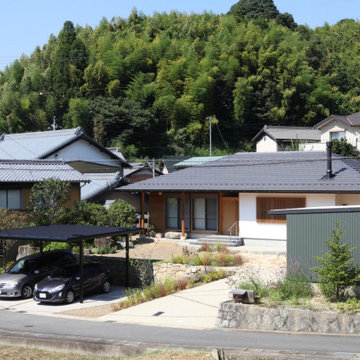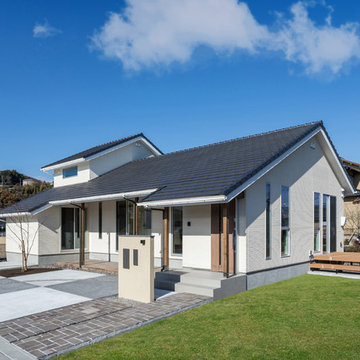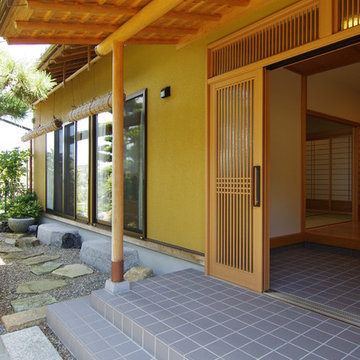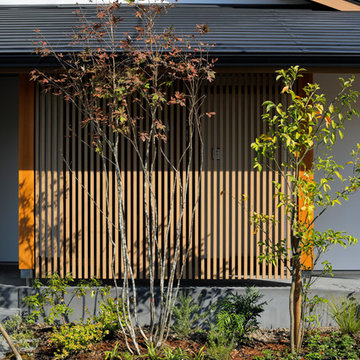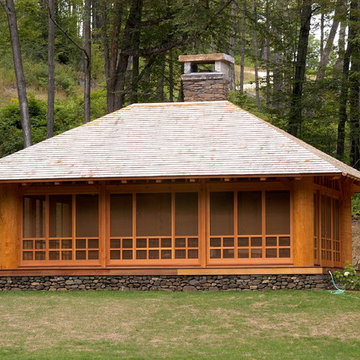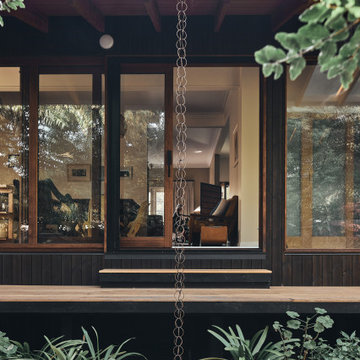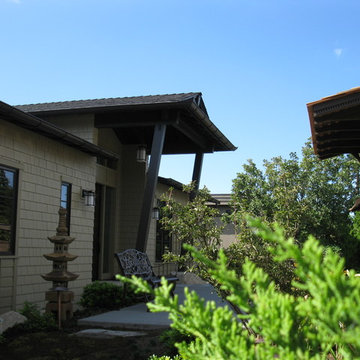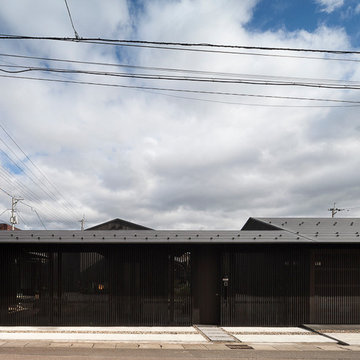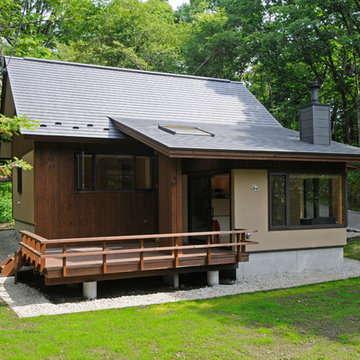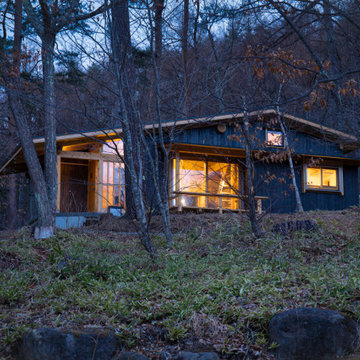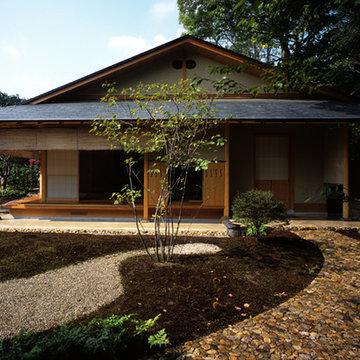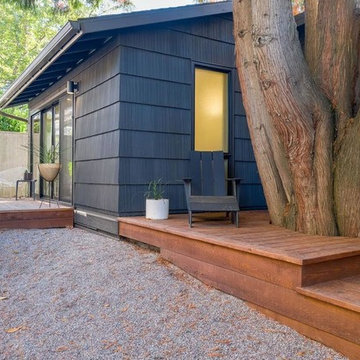698 Billeder af asiatisk hus med en etage
Sorteret efter:
Budget
Sorter efter:Populær i dag
141 - 160 af 698 billeder
Item 1 ud af 3
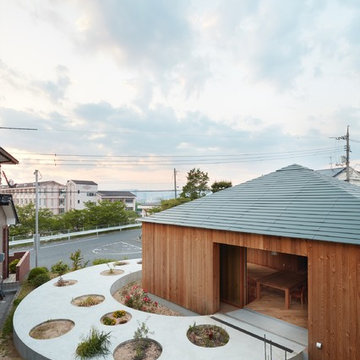
広島市郊外の住宅街に建つ平屋の住まいです。 建築主は仕事の引退を機会に、畑として利用していた土地に、老後の住まいを建てることに。 住まいの希望としては、夫婦2人が暮らせ、植栽を育てることを楽しめる家としたい。 将来雑貨屋にもなり、ギャラリーやワークショップができる大きな空間があり、大きなテーブルを家の真ん中に置きたい、ということでした。 そのような希望から、住まいの外に並木道がある家を提案しました。 建物の外に、家と繋がる幅広い土間をつくり、その土間の中や周囲に草花や木を植えることで、小さな並木道がある住まいです。 並木道は住まいと円形に繋がっています。 また、元々あったミモザの木に愛着があるとのことで、それを生かした計画としています。 敷地の道路側に広がる眺望、南面からの採光と、隣地からのプライバシーのバランスを考え、建物配置を少し斜めに配置しています。 人が集まることを考え、キッチンはオープンに。 書斎も建具を開けるとリビングダイニングと一体になり、広く使えるようになっています。 建築後、近くに住む建築主の父や母、お子さんなど、皆が集う家となっているそうです。 これから、植物の成長とともに、住まいの様子も変化することを楽しみにしています。
用途:木造平屋建
家族構成:夫婦
場所:広島県東広島市
敷地面積: 329.14㎡(99.56坪)
建築面積: 82.81 ㎡(25.05坪)
延床面積: 76.04㎡(23.00坪)
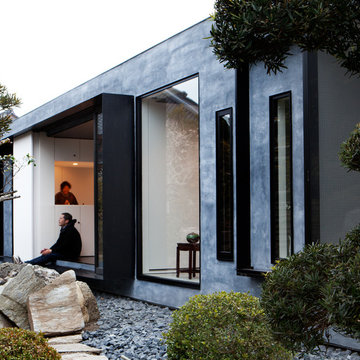
北側外壁の大小様々な大きさな開口部。スチール・アルミ・木製と機能や費用対効果でそれぞれのサッシを形づくる。その一方で、ランダムでありながら一体感のあるファサードを形成している。Photo by Noda
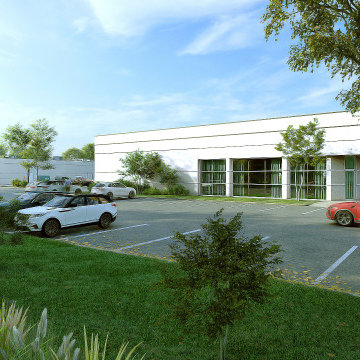
With the help of 3D Architectural Rendering Service, You can provide clients with clear and concise images that depict their ideas for the design of a space. This assists clients in decision-making and helps to avoid costly errors.
Commercial exteriors are always challenging to articulate but have done a fantastic job with the facade design of the Modern Commercial Building Design in Orlando, Florida. Featuring a bold, modernistic aesthetic, the sleek lines of this building make the Single-story midrise seem like a futuristic masterpiece.
Yantram is here to help with its high-quality commercial building’s 3D Architectural Rendering Service. From simple general renders for flyers and websites, to fully interactive 3d models for games and programs, they have what you need. Architectural Design Studio will provide the perfect Rendering services for your product in whatever format you need it. The high quality of their professional architectural design studio comes as a result of their dedication to the creation of high-quality renders and the knowledge about rendering software that’s needed to create them.
698 Billeder af asiatisk hus med en etage
8
