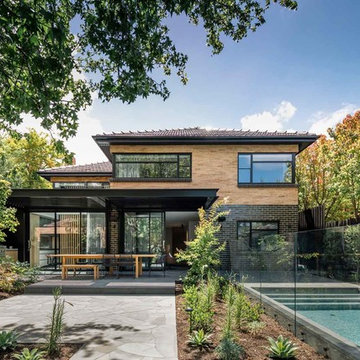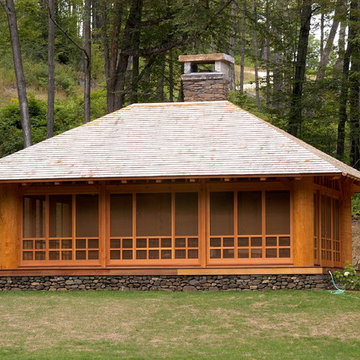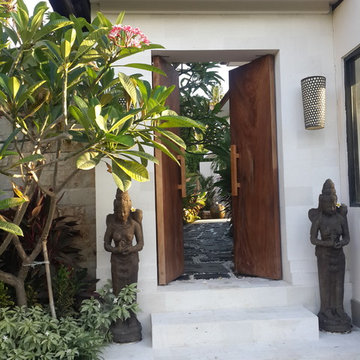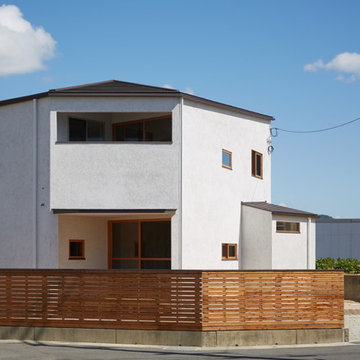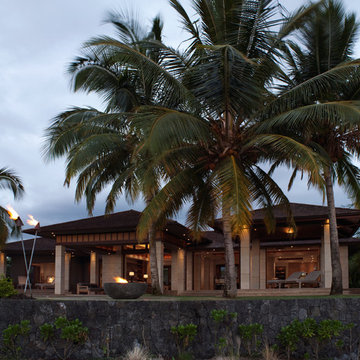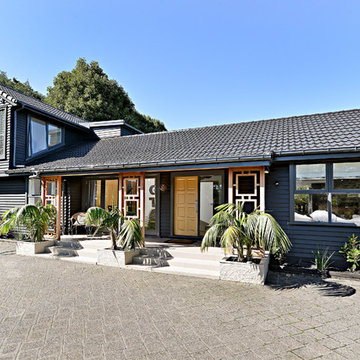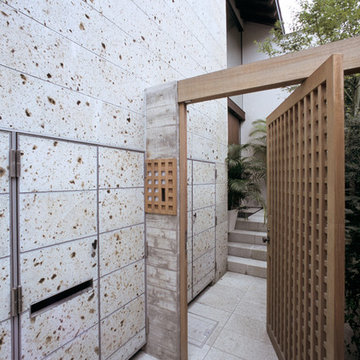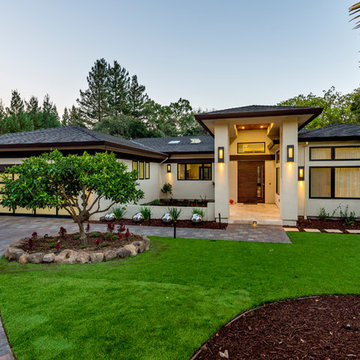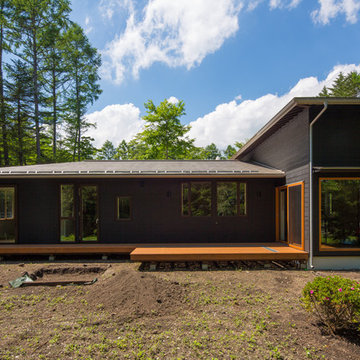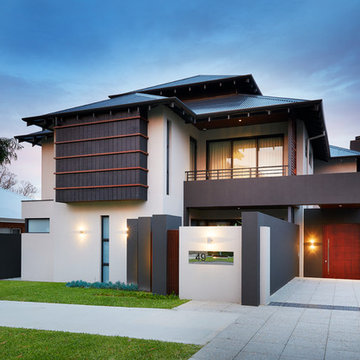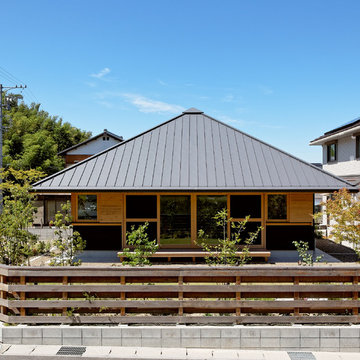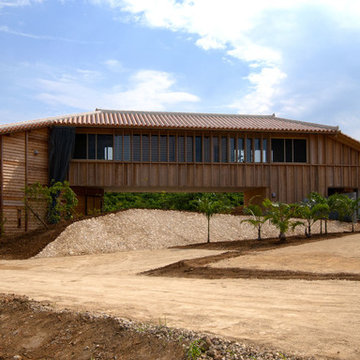328 Billeder af asiatisk hus med valmtag
Sorteret efter:
Budget
Sorter efter:Populær i dag
61 - 80 af 328 billeder
Item 1 ud af 3
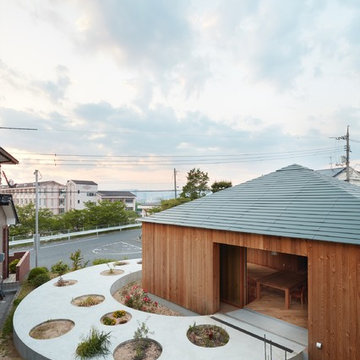
広島市郊外の住宅街に建つ平屋の住まいです。 建築主は仕事の引退を機会に、畑として利用していた土地に、老後の住まいを建てることに。 住まいの希望としては、夫婦2人が暮らせ、植栽を育てることを楽しめる家としたい。 将来雑貨屋にもなり、ギャラリーやワークショップができる大きな空間があり、大きなテーブルを家の真ん中に置きたい、ということでした。 そのような希望から、住まいの外に並木道がある家を提案しました。 建物の外に、家と繋がる幅広い土間をつくり、その土間の中や周囲に草花や木を植えることで、小さな並木道がある住まいです。 並木道は住まいと円形に繋がっています。 また、元々あったミモザの木に愛着があるとのことで、それを生かした計画としています。 敷地の道路側に広がる眺望、南面からの採光と、隣地からのプライバシーのバランスを考え、建物配置を少し斜めに配置しています。 人が集まることを考え、キッチンはオープンに。 書斎も建具を開けるとリビングダイニングと一体になり、広く使えるようになっています。 建築後、近くに住む建築主の父や母、お子さんなど、皆が集う家となっているそうです。 これから、植物の成長とともに、住まいの様子も変化することを楽しみにしています。
用途:木造平屋建
家族構成:夫婦
場所:広島県東広島市
敷地面積: 329.14㎡(99.56坪)
建築面積: 82.81 ㎡(25.05坪)
延床面積: 76.04㎡(23.00坪)
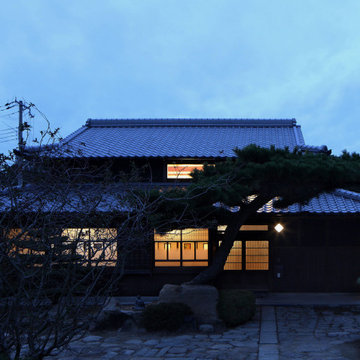
桜大黒の家(古民家改修)風景を受け継ぐ 築60年淡路島の古民家 |Studio tanpopo-gumi
撮影|野口 兼史
淡路島の長閑な田園風景の中に建つ、築60年以上経過した古民家の大規模な改修計画。
淡路島のこの風景の中で存在感のある『佇まい』を受け継ぎながら、現代の住まいとしての心地良さを実現した古民家の改修となっています。
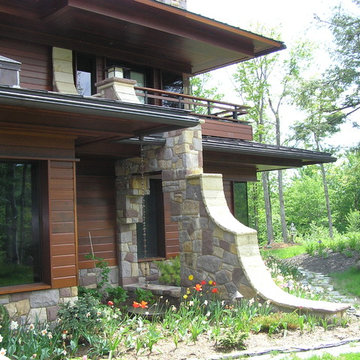
These exterior stone walls extend into the interior design.
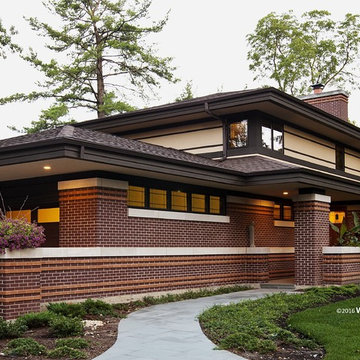
West Studio Architects & Construction Services, Stephen Jaskowiak, ALA Principal Architect, Photos by Lane Cameron
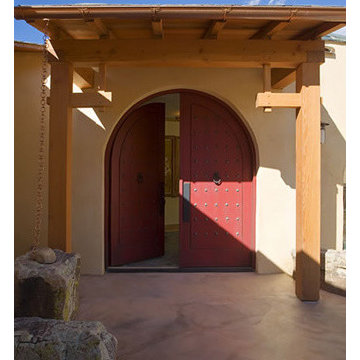
The owner’s desire was for a home blending Asian design characteristics with Southwestern architecture, developed within a small building envelope with significant building height limitations as dictated by local zoning. Even though the size of the property was 20 acres, the steep, tree covered terrain made for challenging site conditions, as the owner wished to preserve as many trees as possible while also capturing key views.
For the solution we first turned to vernacular Chinese villages as a prototype, specifically their varying pitched roofed buildings clustered about a central town square. We translated that to an entry courtyard opened to the south surrounded by a U-shaped, pitched roof house that merges with the topography. We then incorporated traditional Japanese folk house design detailing, particularly the tradition of hand crafted wood joinery. The result is a home reflecting the desires and heritage of the owners while at the same time respecting the historical architectural character of the local region.
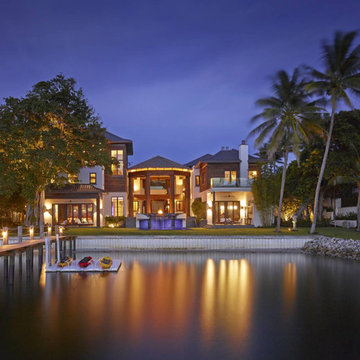
Exotic Asian-inspired Architecture Atlantic Ocean Manalapan Beach Ocean-to-Intracoastal
Waterside Lanai
Tropical Foliage
Sheet Piling Retaining Wall
Natural Stone Retaining Wall
Built-in Pool With Intracoastal Views Dock with Lift
Japanese Architecture Modern Award-winning Studio K Architects Pascal Liguori and son 561-320-3109 pascalliguoriandson.com
328 Billeder af asiatisk hus med valmtag
4
