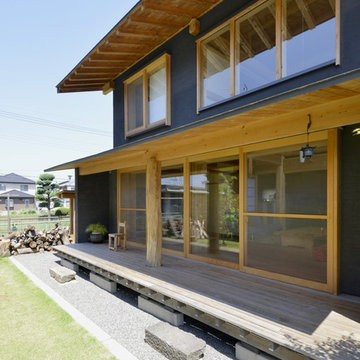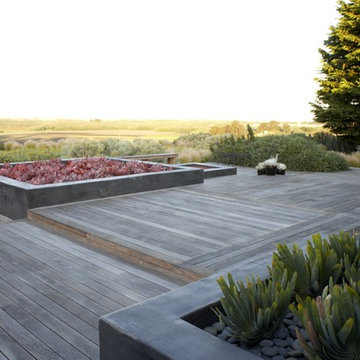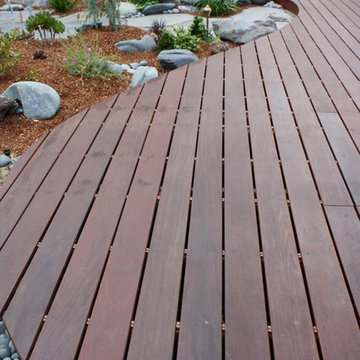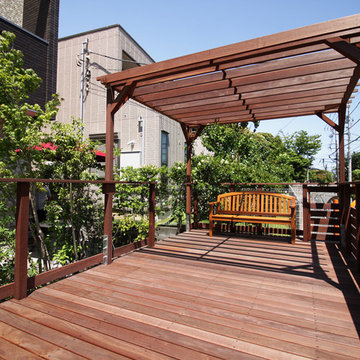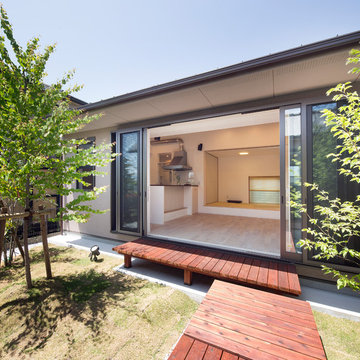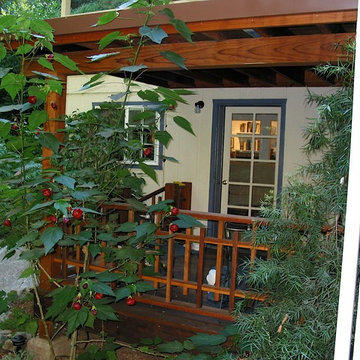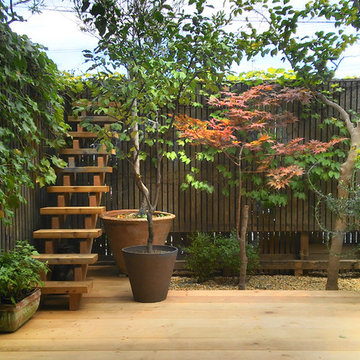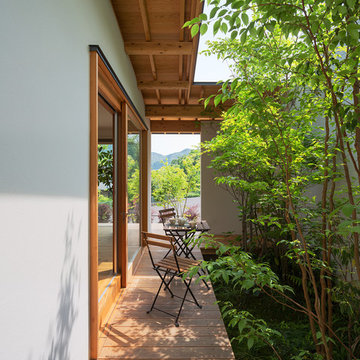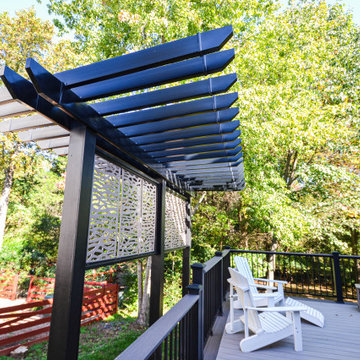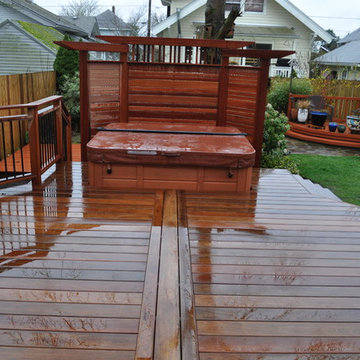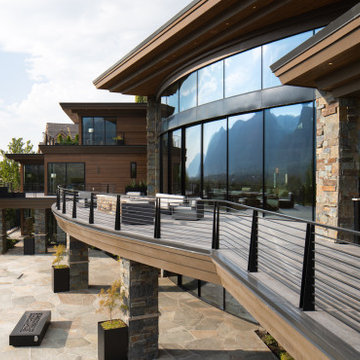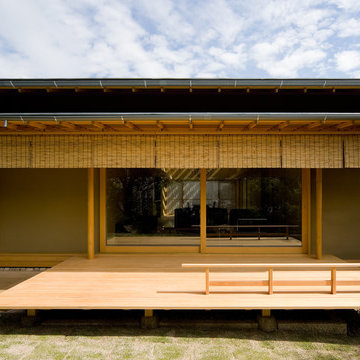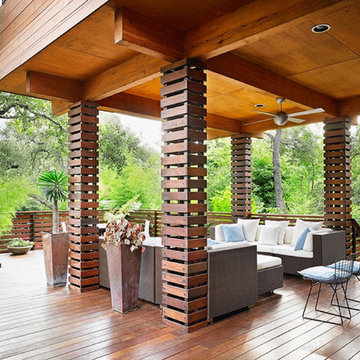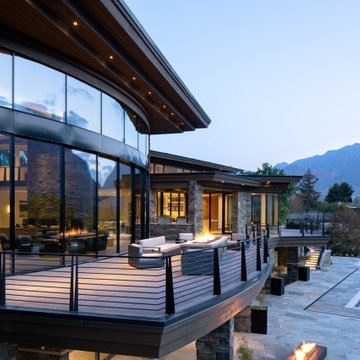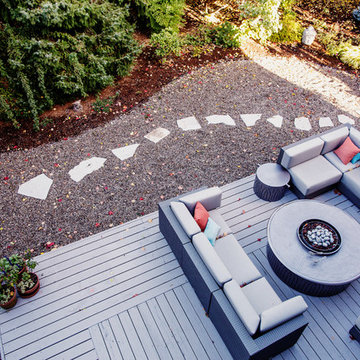230 Billeder af asiatisk terrasse i baghaven
Sorteret efter:
Budget
Sorter efter:Populær i dag
21 - 40 af 230 billeder
Item 1 ud af 3
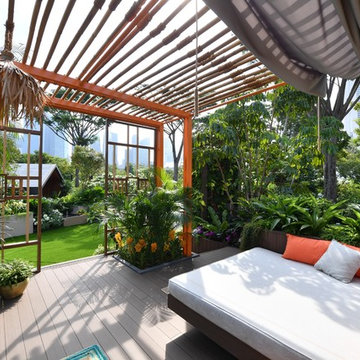
Peaceful & relaxing lounge area consisting a large floating lounger covered by a lightweight pergola which allows both privacy and shade.
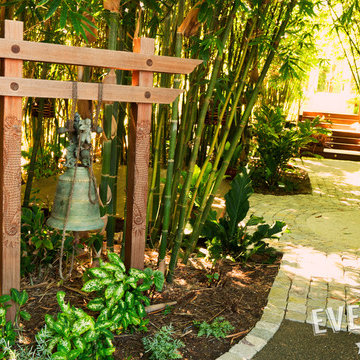
Full view of the Ipe wood bell stand and hand-carved Japanese dragons. Behind the bell stand is another, smaller mediation space that's made of Ipe wood and faces a zen garden. Further in the back are stairs made of Ipe that lead to an atrium.
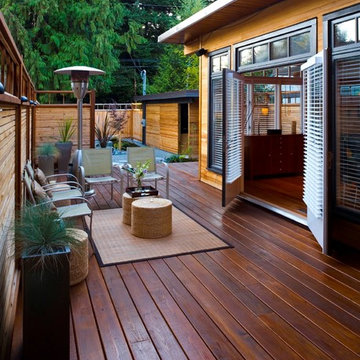
CCI Renovations/North Vancouver/Photos- Derek Lepper Photography.
This home featured an entry walkway that went through the carport, no defined exterior living spaces and overgrown and disorganized plantings.
Using clues from the simple West Coast Japanese look of the home a simple Japanese style garden with new fencing and custom screen design ensured an instant feeling of privacy and relaxation.
A busy roadway intruded on the limited yard space.
The garden area was redefined with fencing. The river-like walkway moves the visitor through an odd number of vistas of simple features of rock and moss and strategically placed trees and plants – features critical to a true Japanese garden.
The single front driveway and yard was overrun by vegetation, roots and large gangly trees.
Stamped concrete, simple block walls and small garden beds provided much needed parking and created interest in the streetscape.
Large cedars with tall trunks and heavily topped umbrellas were removed to provide light and to allow the construction of an outdoor living space that effectively double the living area.
Strategically placed walking stones, minimalist plantings and low maintenance yard eliminated the need for heavy watering while providing an oasis for its visitors.
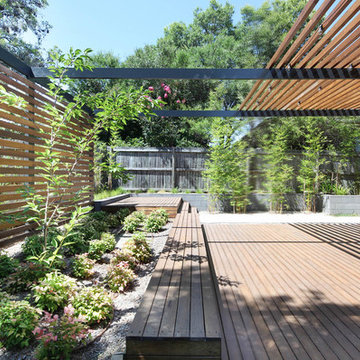
The canopy and decking provide an extension of the interior room for outdoor dining nestled amongst the developing screen planting which will provide privacy and the green walls to the outdoor room. The Cherry tree will eventually fill out the gap in the pergola providing a lush canopy. A touch of informal fairy lights will add a dash of sparkle to those outdoor evenings.
Photo credit and collaboration with homedesignedge.com
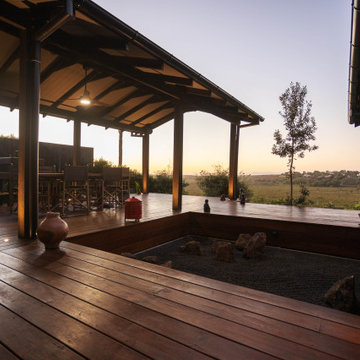
The new deck connects the existing house with the new master bedroom, creating an outdoor entertaining space which opens up to the north and the spectacular views of Noosa National Park. Separating the new spaces is a traditional Japanese rock garden.
230 Billeder af asiatisk terrasse i baghaven
2
