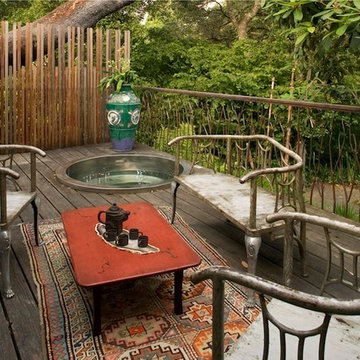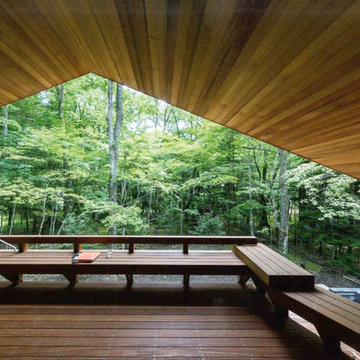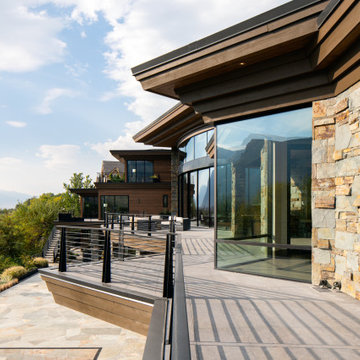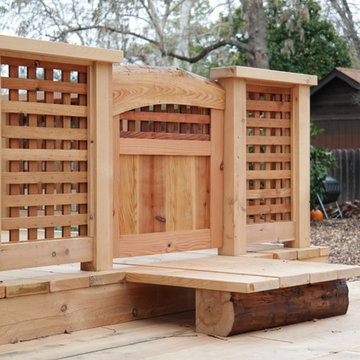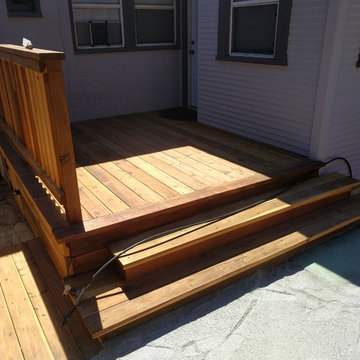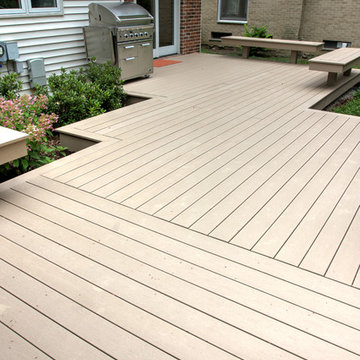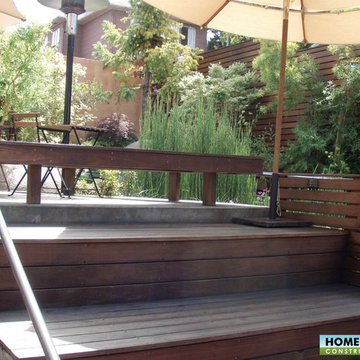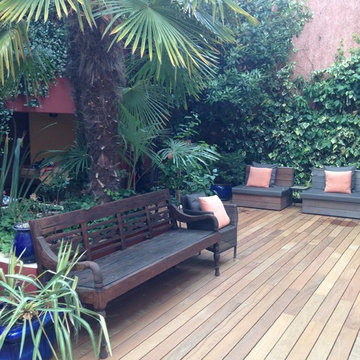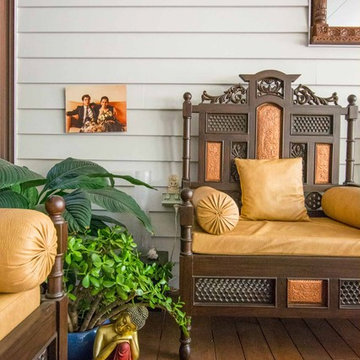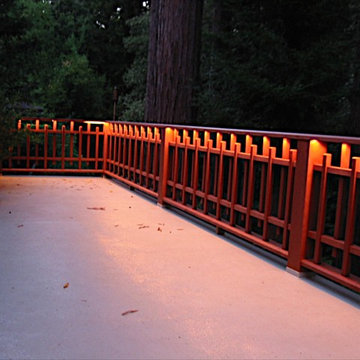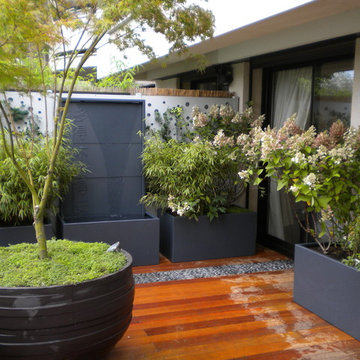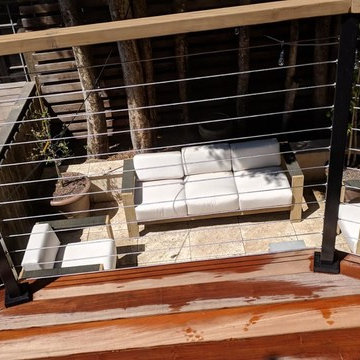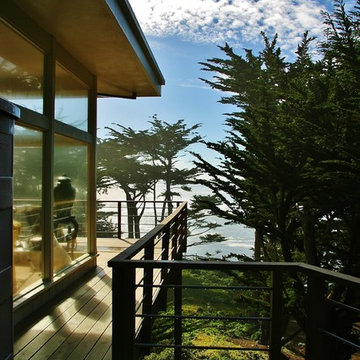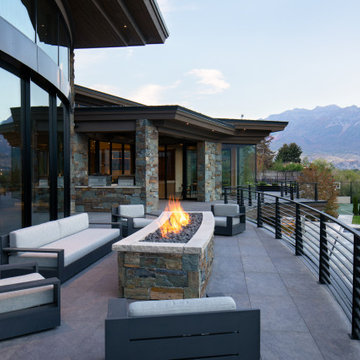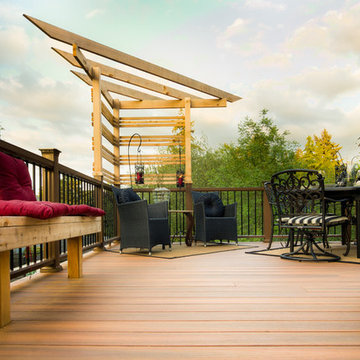230 Billeder af asiatisk terrasse i baghaven
Sorteret efter:
Budget
Sorter efter:Populær i dag
61 - 80 af 230 billeder
Item 1 ud af 3
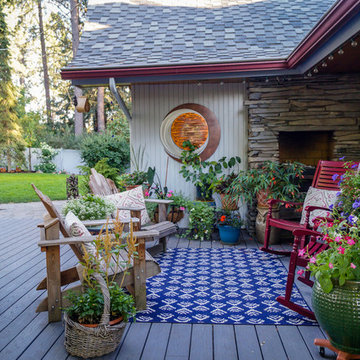
While these homeowners' 1966 Asian-inspired rancher was built for entertaining, the backyard wasn't living up to its potential. A combination of crumbling composite and wood decks wasn't functional and had become an eyesore, so they were replaced with an expanded single-level PVC deck. A new paver patio features a sunken fire pit and inset bench rocks, providing further space for entertaining. Additionally, a paver path wraps around the existing retaining wall and ramps up to the deck, providing a barrier-free entry to the house that will enable the homeowners to age in place.
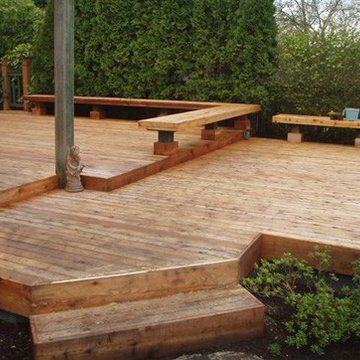
Quality deck design and construction starts with using the best products available and years of skill in woodworking and fine craftsmanship. Environmental Construction, in Kirkland, WA, builds decks that withstand Seattle's wet climate and look beautiful. Extend your outdoor living space with a custom-built deck by a landscaping company that has been in the business of deck design and installation for over 20 years.
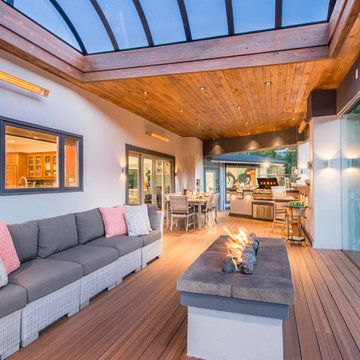
This balcony deck features Envision Outdoor Living Products. The composite decking is Spiced Teak from the Distinction Collection.
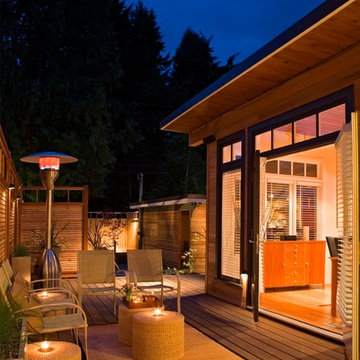
CCI Renovations/North Vancouver/Photos- Derek Lepper Photography.
This home featured an entry walkway that went through the carport, no defined exterior living spaces and overgrown and disorganized plantings.
Using clues from the simple West Coast Japanese look of the home a simple Japanese style garden with new fencing and custom screen design ensured an instant feeling of privacy and relaxation.
A busy roadway intruded on the limited yard space.
The garden area was redefined with fencing. The river-like walkway moves the visitor through an odd number of vistas of simple features of rock and moss and strategically placed trees and plants – features critical to a true Japanese garden.
The single front driveway and yard was overrun by vegetation, roots and large gangly trees.
Stamped concrete, simple block walls and small garden beds provided much needed parking and created interest in the streetscape.
Large cedars with tall trunks and heavily topped umbrellas were removed to provide light and to allow the construction of an outdoor living space that effectively double the living area.
Strategically placed walking stones, minimalist plantings and low maintenance yard eliminated the need for heavy watering while providing an oasis for its visitors.
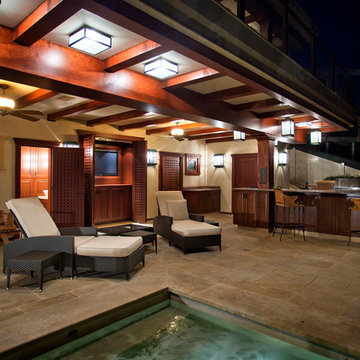
This level of the home is just above beach level. It has an enclosed elevator cab, a sauna room lined in cedar, a bathroom with a shower and washer and dryer, a entertainment center with bi-fold doors, a fully equipped exterior kitchen with an outdoor oven and dishwasher.
230 Billeder af asiatisk terrasse i baghaven
4
